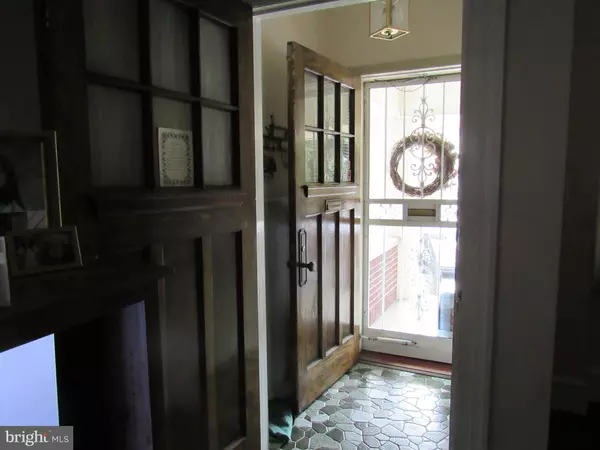$346,900
$359,900
3.6%For more information regarding the value of a property, please contact us for a free consultation.
2523 S LAMBERT ST Philadelphia, PA 19145
4 Beds
2 Baths
1,720 SqFt
Key Details
Sold Price $346,900
Property Type Single Family Home
Sub Type Twin/Semi-Detached
Listing Status Sold
Purchase Type For Sale
Square Footage 1,720 sqft
Price per Sqft $201
Subdivision Girard Estates
MLS Listing ID PAPH934784
Sold Date 10/26/20
Style Colonial
Bedrooms 4
Full Baths 1
Half Baths 1
HOA Y/N N
Abv Grd Liv Area 1,720
Originating Board BRIGHT
Year Built 1920
Annual Tax Amount $4,807
Tax Year 2020
Lot Size 2,362 Sqft
Acres 0.05
Lot Dimensions 22.66 x 104.25
Property Description
Welcome to Historic Girard Estate! This 4 Bedroom, 1.5 bath home has been meticulously maintained by the same family for over 60 years!! The home is located on a beautiful tree lined street. The awesome, open-air front porch greets you as approach this home. Enter this massive home through a vestibule, with the original front door. The first floor features a large living room, separate dining room and kitchen, with half bath, laundry room and large enclosed rear porch. Behind the enclosed porch, there is a very large patio which is perfect for outside cooking and entertaining. The second floor has 4 bedrooms, with plenty of closet space and a full bathroom. (The original hardwood floors are under the carpets, throughout the home). The basement is partially finished and has a separate mechanical room. The owner is a licensed PA Realtor.
Location
State PA
County Philadelphia
Area 19145 (19145)
Zoning RSA3
Rooms
Basement Other
Interior
Hot Water Natural Gas
Heating Baseboard - Hot Water
Cooling Wall Unit
Heat Source Natural Gas
Exterior
Water Access N
Accessibility None
Garage N
Building
Story 2
Sewer Public Sewer
Water Public
Architectural Style Colonial
Level or Stories 2
Additional Building Above Grade, Below Grade
New Construction N
Schools
School District The School District Of Philadelphia
Others
Senior Community No
Tax ID 262185000
Ownership Fee Simple
SqFt Source Assessor
Special Listing Condition Standard
Read Less
Want to know what your home might be worth? Contact us for a FREE valuation!

Our team is ready to help you sell your home for the highest possible price ASAP

Bought with Janet A. Porto • BHHS Fox & Roach Rittenhouse Office at Walnut St
GET MORE INFORMATION





