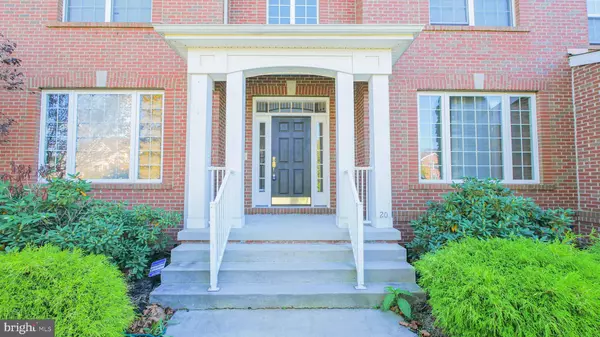$565,000
$569,999
0.9%For more information regarding the value of a property, please contact us for a free consultation.
20 ALEXIS CT Mickleton, NJ 08056
4 Beds
4 Baths
4,030 SqFt
Key Details
Sold Price $565,000
Property Type Single Family Home
Sub Type Detached
Listing Status Sold
Purchase Type For Sale
Square Footage 4,030 sqft
Price per Sqft $140
Subdivision None Available
MLS Listing ID NJGL2005580
Sold Date 11/03/21
Style Colonial
Bedrooms 4
Full Baths 3
Half Baths 1
HOA Y/N N
Abv Grd Liv Area 4,030
Originating Board BRIGHT
Year Built 2006
Annual Tax Amount $14,928
Tax Year 2020
Lot Size 0.488 Acres
Acres 0.49
Property Sub-Type Detached
Property Description
Your Search is over, check out this gorgeous colonial has 4BR, 3.5BA, a dramatic entryway with cathedral ceiling and beautiful cherry hardwood flooring, opening to a grand staircase. Off the foyer is the office/study with lots of natural light. Impressive kitchen with upgraded 42' cherrywood cabinets, center island, double oven & microwave. Take the hall to the back stairs leading to a beautiful, filled with morning sunlight, two-storied family room with a fireplace & lots of windows. A second stairway Master BR suite upstairs to the rear of home boasts an entire wall of windows (facing the woods), a tray ceiling, his & hers large closets with the sought after luxury bath complete with jacuzzi tub, sep. shower and double sinks. A jack & jill bathroom between two good sized BRs along with another BR with its own bath upstairs. This beautiful home also offers central vac. intercom/stereo throughout. All on a lot that backs up to the woods for privacy. Unfinished basement that could be finished for additional living space. Located close to local highways. Schedule your tour today!
Location
State NJ
County Gloucester
Area East Greenwich Twp (20803)
Zoning RES
Rooms
Basement Full, Interior Access, Sump Pump, Unfinished
Interior
Interior Features Recessed Lighting, Upgraded Countertops, Wet/Dry Bar, Wood Floors
Hot Water Natural Gas
Heating Forced Air
Cooling Central A/C
Fireplaces Number 1
Fireplaces Type Gas/Propane
Fireplace Y
Heat Source Natural Gas
Laundry Main Floor, Hookup
Exterior
Parking Features Garage - Front Entry, Garage Door Opener, Inside Access
Garage Spaces 2.0
Water Access N
Roof Type Asphalt,Shingle
Accessibility None
Attached Garage 2
Total Parking Spaces 2
Garage Y
Building
Story 2
Foundation Concrete Perimeter
Sewer On Site Septic
Water Public
Architectural Style Colonial
Level or Stories 2
Additional Building Above Grade, Below Grade
Structure Type Dry Wall
New Construction N
Schools
High Schools Kingsway Regional H.S.
School District East Greenwich Township Public Schools
Others
Senior Community No
Tax ID 03-01105-00013 10
Ownership Fee Simple
SqFt Source Estimated
Acceptable Financing Cash, Conventional, FHA, VA
Listing Terms Cash, Conventional, FHA, VA
Financing Cash,Conventional,FHA,VA
Special Listing Condition Standard
Read Less
Want to know what your home might be worth? Contact us for a FREE valuation!

Our team is ready to help you sell your home for the highest possible price ASAP

Bought with Lillian Stuhltrager • Keller Williams Realty - Washington Township
GET MORE INFORMATION





