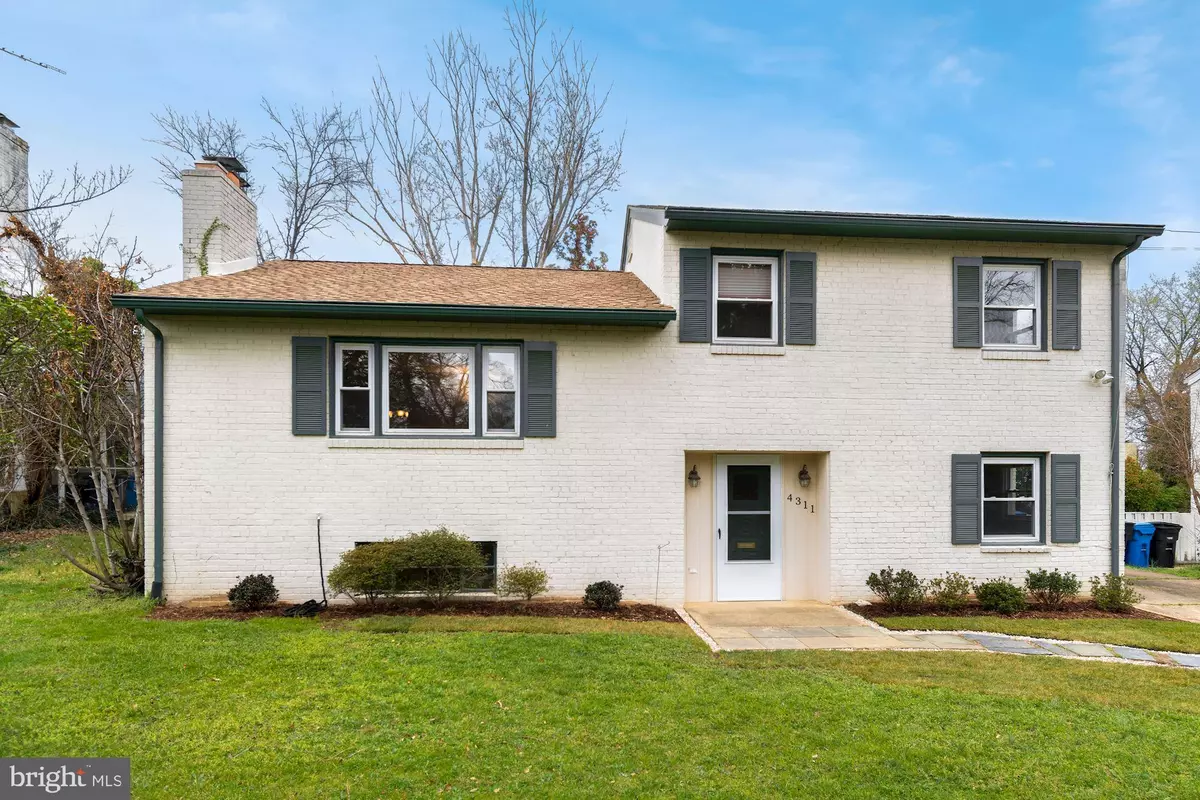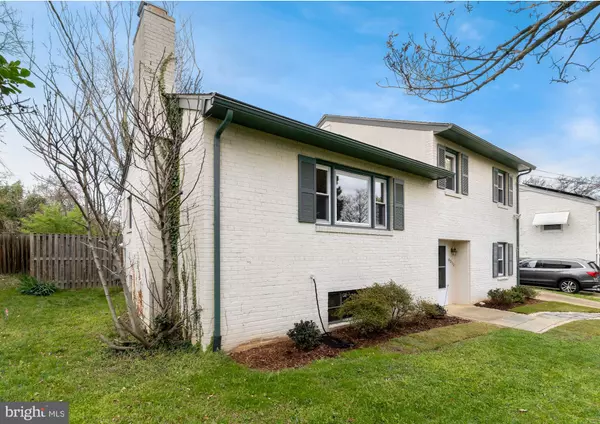$725,000
$725,000
For more information regarding the value of a property, please contact us for a free consultation.
4311 9TH ST S Arlington, VA 22204
4 Beds
2 Baths
2,165 SqFt
Key Details
Sold Price $725,000
Property Type Single Family Home
Sub Type Detached
Listing Status Sold
Purchase Type For Sale
Square Footage 2,165 sqft
Price per Sqft $334
Subdivision East Barcroft
MLS Listing ID VAAR161002
Sold Date 05/12/20
Style Split Level
Bedrooms 4
Full Baths 2
HOA Y/N N
Abv Grd Liv Area 1,815
Originating Board BRIGHT
Year Built 1959
Annual Tax Amount $6,849
Tax Year 2020
Lot Size 6,008 Sqft
Acres 0.14
Property Description
Classic Arlington 4-Level Split. Freshly painted and floors refinished.... and waiting for you! This delightful house, walking distance to the new Centro - Harris Teeter, has lots of light and space on every level. Covered Entry leads to newly floored Foyer which includes a large coat closet. Welcoming Living Room with built-in bookshelves, bay window and wood-burning fireplace with brick hearth and mantle. Corner Dining Room has northern and western light. Table-space Kitchen with vintage solid wood cabinets and white appliances. The top floor includes Full Bath with soaking tub, Master bedroom (14'x12') and two additional 11'x10' Bedrooms. Access to Attic from pull-down stairway cord. Entry level includes large 4th Bedroom / Office / Family Room and a Full Bath. Lower Level Rec Room has fireplace, Wet Bar, lots of storage and leads into Utility/Laundry Room. ELFA closet organizers. Exterior painting, rear fence and new roof in 2013. Fenced rear yard with flower bed, brick patio and tool shed. Three-car Driveway. Mature bushes and trees throughout property. "Very walkable" Walk Score of 70. Near Harris Teeter, OrangeTheory, Starbucks, CVS, Burger King, Pan American Bakery, The Broiler, 7-11, Barcroft Community House, Barcroft Community Center, 3 Playgrounds & Parks, 9th St Community Garden, Banks, Shopping, 2 Bikeshares. Easy access to: Amazon HQ2, Rte 50, Downtown DC, Interstate 395, Skyline, Bailey s Crossroads, Army Navy Club & Reagan National. [COVID-19 Awareness: this is a vacant home and showings are only by appointment and without overlap; anti-bacterial products for your use in Foyer. Please practice safety as you tour the property. Out of an abundance of caution, we will not be holding open houses.]
Location
State VA
County Arlington
Zoning R-6
Rooms
Other Rooms Living Room, Dining Room, Primary Bedroom, Bedroom 3, Bedroom 4, Kitchen, Recreation Room, Utility Room, Bathroom 2
Basement Other, Drainage System, Sump Pump
Main Level Bedrooms 1
Interior
Interior Features Additional Stairway, Attic, Built-Ins, Entry Level Bedroom, Kitchen - Table Space, Soaking Tub, Tub Shower, Wet/Dry Bar, Window Treatments, Wood Floors
Hot Water Natural Gas
Heating Central, Forced Air
Cooling Central A/C
Fireplaces Number 2
Fireplaces Type Equipment
Equipment Dishwasher, Disposal, Exhaust Fan, Extra Refrigerator/Freezer, Humidifier, Oven/Range - Electric, Refrigerator, Washer - Front Loading, Dryer - Front Loading
Fireplace Y
Window Features Bay/Bow
Appliance Dishwasher, Disposal, Exhaust Fan, Extra Refrigerator/Freezer, Humidifier, Oven/Range - Electric, Refrigerator, Washer - Front Loading, Dryer - Front Loading
Heat Source Natural Gas
Laundry Basement
Exterior
Garage Spaces 3.0
Fence Wood
Water Access N
View Street
Roof Type Asphalt
Accessibility None
Total Parking Spaces 3
Garage N
Building
Lot Description Front Yard, Rear Yard
Story 3+
Sewer Public Sewer
Water Public
Architectural Style Split Level
Level or Stories 3+
Additional Building Above Grade, Below Grade
New Construction N
Schools
Elementary Schools Barcroft
Middle Schools Kenmore
High Schools Wakefield
School District Arlington County Public Schools
Others
Senior Community No
Tax ID 23-035-017
Ownership Fee Simple
SqFt Source Estimated
Acceptable Financing Cash, Conventional, FHA, VA
Listing Terms Cash, Conventional, FHA, VA
Financing Cash,Conventional,FHA,VA
Special Listing Condition Standard
Read Less
Want to know what your home might be worth? Contact us for a FREE valuation!

Our team is ready to help you sell your home for the highest possible price ASAP

Bought with Renata Briggman • KW Metro Center

GET MORE INFORMATION





