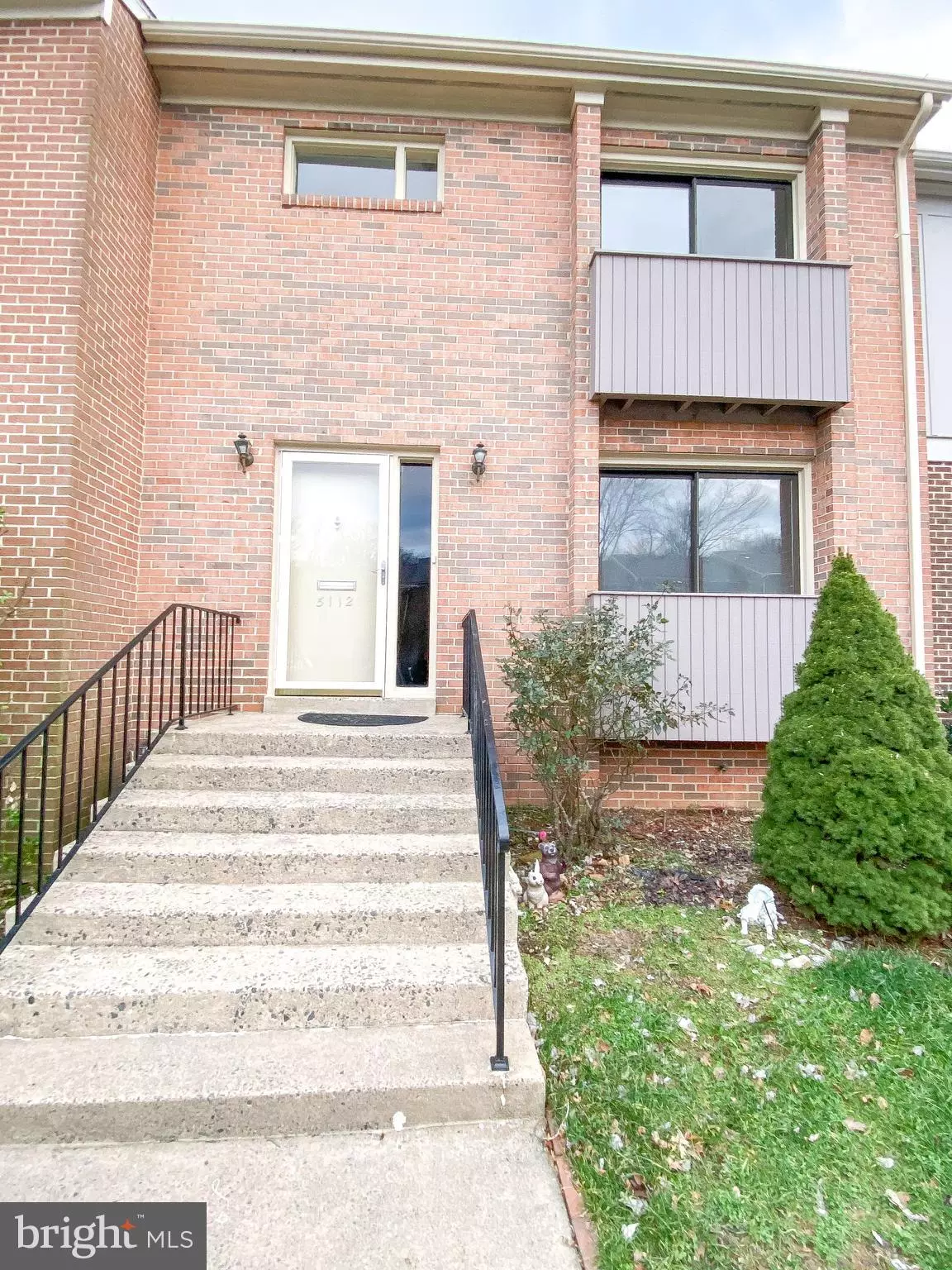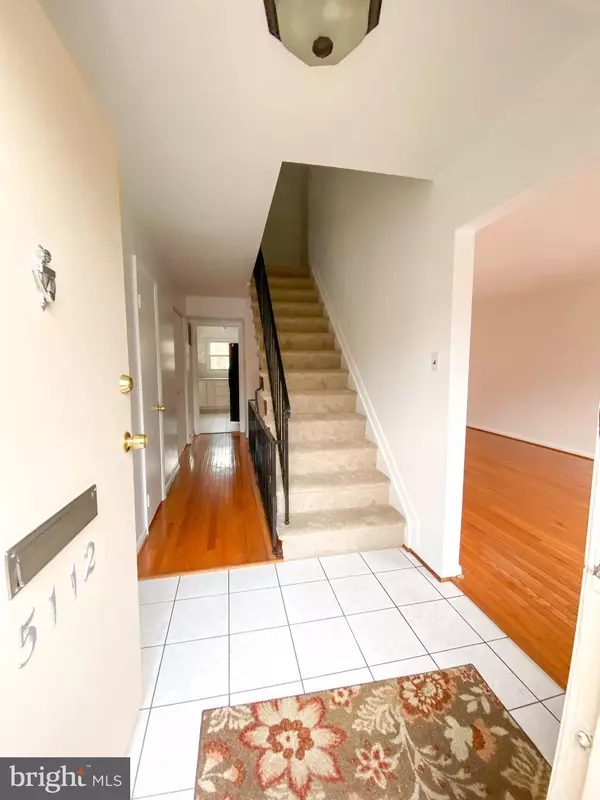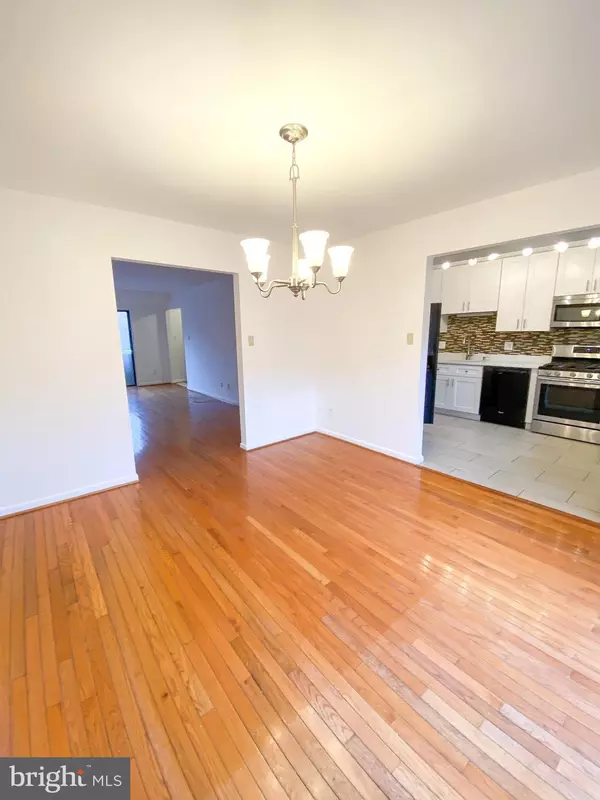$503,000
$499,900
0.6%For more information regarding the value of a property, please contact us for a free consultation.
5112 CLIFFHAVEN DR Annandale, VA 22003
4 Beds
4 Baths
1,496 SqFt
Key Details
Sold Price $503,000
Property Type Townhouse
Sub Type Interior Row/Townhouse
Listing Status Sold
Purchase Type For Sale
Square Footage 1,496 sqft
Price per Sqft $336
Subdivision Park Glen Heights
MLS Listing ID VAFX1175356
Sold Date 03/02/21
Style Colonial
Bedrooms 4
Full Baths 3
Half Baths 1
HOA Fees $140/mo
HOA Y/N Y
Abv Grd Liv Area 1,496
Originating Board BRIGHT
Year Built 1972
Annual Tax Amount $5,100
Tax Year 2020
Lot Size 1,496 Sqft
Acres 0.03
Property Description
COMING SOON!!! Completely remodeled townhome in the heart of Annandale, VA. 4 bedrooms, 3 full baths, and 1 half bath. Freshly painted. Recently remodeled kitchen, white cabinets, beautiful appliances, granite counter-tops, gorgeous backsplash, hardwood on the main level, brand new wall-to-wall carpet on the upper level. Completely remodeled bathrooms. Expansive deck PERFECT FOR ENTERTAINING!!! Fenced back yard with rear access to the home, + BONUS ROOM in the basement can be used for office/craft? Newer Roof (2 years), New HVAC, New Windows and MUCH more!!! Great location with easy access to 495/395 including the HOT lanes. If you love to walk, jog, or bike access to the Cross County Trail that will take you to Great Falls and to the Occoquan River with connections to the W&OD Trail, Four Mile Run Trail, and the GW Trail to DC. Walk to Audrey Moore Recreation Center. Plentiful shops and restaurants close by. Tysons is only a short hop on the HOT lanes. "WILL NOT LAST LONG"!!!!
Location
State VA
County Fairfax
Zoning 151
Rooms
Basement Fully Finished, Interior Access, Outside Entrance
Interior
Interior Features Dining Area, Floor Plan - Traditional, Kitchen - Table Space, Wood Floors
Hot Water Natural Gas
Heating Central
Cooling Central A/C
Flooring Hardwood, Carpet, Ceramic Tile
Equipment Built-In Microwave, Dishwasher, Disposal, Dryer - Electric, Washer, Range Hood, Refrigerator, Icemaker
Furnishings No
Appliance Built-In Microwave, Dishwasher, Disposal, Dryer - Electric, Washer, Range Hood, Refrigerator, Icemaker
Heat Source Natural Gas
Laundry Basement
Exterior
Garage Spaces 2.0
Fence Wood
Water Access N
Roof Type Shingle
Accessibility None
Total Parking Spaces 2
Garage N
Building
Lot Description Rear Yard
Story 3
Sewer Public Septic
Water Community
Architectural Style Colonial
Level or Stories 3
Additional Building Above Grade, Below Grade
Structure Type Dry Wall
New Construction N
Schools
School District Fairfax County Public Schools
Others
Pets Allowed Y
Senior Community No
Tax ID 0703 11 0023
Ownership Fee Simple
SqFt Source Assessor
Acceptable Financing Conventional, Cash, FHA, VA, USDA
Horse Property N
Listing Terms Conventional, Cash, FHA, VA, USDA
Financing Conventional,Cash,FHA,VA,USDA
Special Listing Condition Standard
Pets Description No Pet Restrictions
Read Less
Want to know what your home might be worth? Contact us for a FREE valuation!

Our team is ready to help you sell your home for the highest possible price ASAP

Bought with Vikas Chaudhary • Samson Properties

GET MORE INFORMATION





