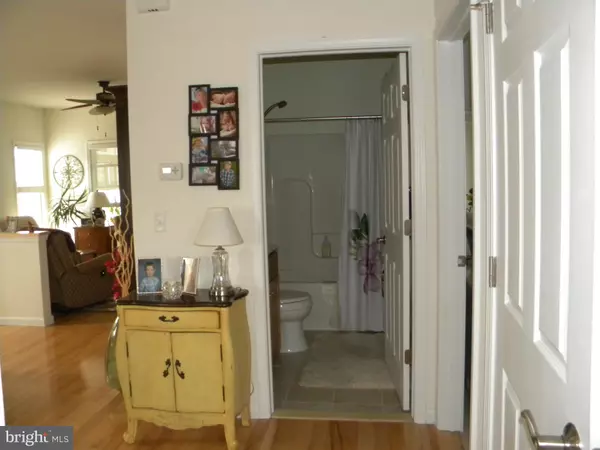$380,000
$389,900
2.5%For more information regarding the value of a property, please contact us for a free consultation.
112 S CAPTAINS DR Tuckerton, NJ 08087
2 Beds
2 Baths
1,467 SqFt
Key Details
Sold Price $380,000
Property Type Single Family Home
Sub Type Detached
Listing Status Sold
Purchase Type For Sale
Square Footage 1,467 sqft
Price per Sqft $259
Subdivision Mystic Island
MLS Listing ID NJOC402914
Sold Date 11/02/20
Style Contemporary
Bedrooms 2
Full Baths 2
HOA Y/N N
Abv Grd Liv Area 1,467
Originating Board BRIGHT
Year Built 2013
Annual Tax Amount $6,585
Tax Year 2020
Lot Size 5,000 Sqft
Acres 0.11
Lot Dimensions 50.00 x 100.00
Property Description
Enjoy waterfront living in this custom built 2 bedroom 2 bath home. The open floor plan is bright and airy with gleaming maple hardwood flooring and 9 foot ceilings. The kitchen features self closing maple cabinets, an island, breakfast bar, stainless appliances, granite countertops, stone backsplash, recessed lighting. The spacious master bedroom has a full bath with tiled shower stall. There is a sunroom with fabulous water views and a gas stove, could also double as an extra bedroom.. Relax and enjoy the outdoor space. The covered deck provides shade and overlooks the water and dock. There is an elevator, indoor stairway made of Eucalyptus and two garages. One has a garage door opener. Close to shopping, restaurants, Osborn Island Beach, Atlantic City, and Long Beach Island. Call today to see this move in ready beach house.
Location
State NJ
County Ocean
Area Little Egg Harbor Twp (21517)
Zoning R-50
Rooms
Main Level Bedrooms 2
Interior
Interior Features Breakfast Area, Elevator, Kitchen - Gourmet, Kitchen - Island, Walk-in Closet(s), Window Treatments, Other, Wood Floors
Hot Water Natural Gas
Heating Forced Air
Cooling Central A/C
Flooring Hardwood, Carpet, Ceramic Tile
Equipment Dishwasher, Dryer, Microwave, Refrigerator, Stove, Stainless Steel Appliances, Washer
Appliance Dishwasher, Dryer, Microwave, Refrigerator, Stove, Stainless Steel Appliances, Washer
Heat Source Natural Gas
Exterior
Exterior Feature Balcony, Enclosed
Parking Features Garage - Front Entry, Garage Door Opener, Oversized
Garage Spaces 2.0
Water Access Y
Accessibility Elevator
Porch Balcony, Enclosed
Attached Garage 2
Total Parking Spaces 2
Garage Y
Building
Lot Description Bulkheaded
Story 2
Foundation Flood Vent, Pilings
Sewer Public Sewer
Water Public
Architectural Style Contemporary
Level or Stories 2
Additional Building Above Grade, Below Grade
New Construction N
Others
Senior Community No
Tax ID 17-00325 41-00048
Ownership Fee Simple
SqFt Source Assessor
Special Listing Condition Standard
Read Less
Want to know what your home might be worth? Contact us for a FREE valuation!

Our team is ready to help you sell your home for the highest possible price ASAP

Bought with Ralph Darren Stephan • Home Alliance Realty

GET MORE INFORMATION





