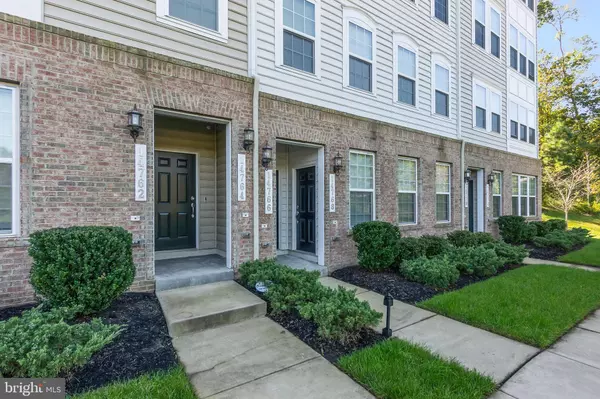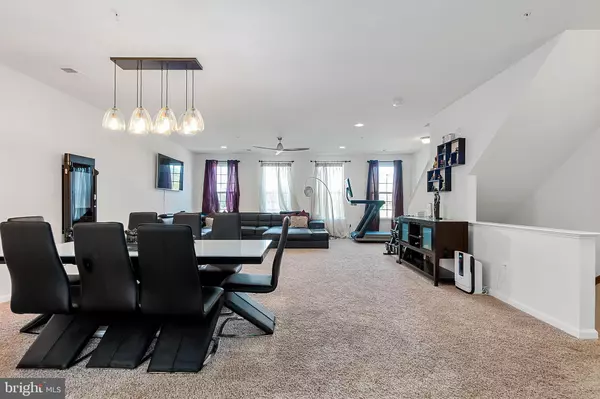$390,000
$395,000
1.3%For more information regarding the value of a property, please contact us for a free consultation.
14766 MALLOY CT Woodbridge, VA 22191
3 Beds
3 Baths
2,362 SqFt
Key Details
Sold Price $390,000
Property Type Condo
Sub Type Condo/Co-op
Listing Status Sold
Purchase Type For Sale
Square Footage 2,362 sqft
Price per Sqft $165
Subdivision Chesterfield
MLS Listing ID VAPW2015390
Sold Date 01/24/22
Style Contemporary
Bedrooms 3
Full Baths 2
Half Baths 1
Condo Fees $265/mo
HOA Y/N N
Abv Grd Liv Area 2,362
Originating Board BRIGHT
Year Built 2016
Annual Tax Amount $4,122
Tax Year 2021
Property Description
This condo is move-in ready. You will feel right at home in this condo with a modern interior space, an expansive great room, and a flow-through living/dining area. This thoughtfully designed, recently installed kitchen includes stainless-steel appliances, granite countertops, tile backsplash, large center island, designer cabinetry, recessed lighting, spacious pantry, and a built-in microwave. The grand main suite is made for relaxation and boasts a luxury ensuite bathroom and a large walk-in closet. The second bathroom features a tub with upgrade tiles. This condo's interior also boasts laminate flooring that makes the kitchen pop. Situated in Prince William County neighborhood. Leave your car keys at home and easily walk to nature, library, restaurants, great shopping, local shops, and supermarkets. No more traffic headaches, thanks to easy access to i95 and bus stops. Schedule your showing before it’s gone.
Location
State VA
County Prince William
Zoning PMR
Interior
Interior Features Combination Kitchen/Living, Combination Dining/Living, Floor Plan - Open
Hot Water Electric
Heating Central, Heat Pump(s)
Cooling Central A/C
Equipment Built-In Microwave, Dryer - Electric, Disposal, Dishwasher, Refrigerator, Stainless Steel Appliances, Washer, Stove
Fireplace N
Appliance Built-In Microwave, Dryer - Electric, Disposal, Dishwasher, Refrigerator, Stainless Steel Appliances, Washer, Stove
Heat Source Electric
Laundry Dryer In Unit, Washer In Unit
Exterior
Parking Features Garage - Rear Entry, Garage Door Opener
Garage Spaces 2.0
Amenities Available Common Grounds
Water Access N
Accessibility None
Attached Garage 1
Total Parking Spaces 2
Garage Y
Building
Story 3
Foundation Slab
Sewer Public Sewer
Water Public
Architectural Style Contemporary
Level or Stories 3
Additional Building Above Grade, Below Grade
New Construction N
Schools
Elementary Schools Featherstone
Middle Schools Rippon
High Schools Freedom
School District Prince William County Public Schools
Others
Pets Allowed Y
HOA Fee Include Snow Removal,Trash,Lawn Maintenance,Road Maintenance,Water,Sewer
Senior Community No
Tax ID 8391-15-7268.02
Ownership Condominium
Special Listing Condition Standard
Pets Description Cats OK, Dogs OK
Read Less
Want to know what your home might be worth? Contact us for a FREE valuation!

Our team is ready to help you sell your home for the highest possible price ASAP

Bought with Hooman Khazei • Keller Williams Realty

GET MORE INFORMATION





