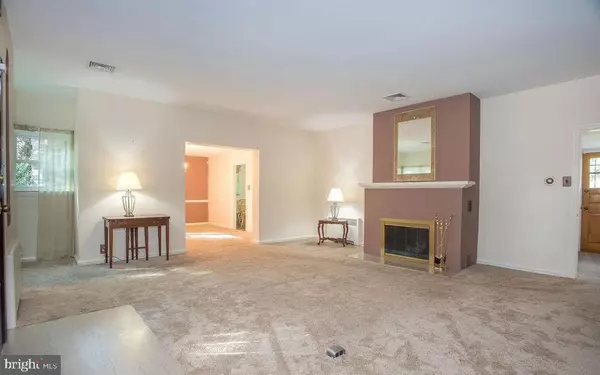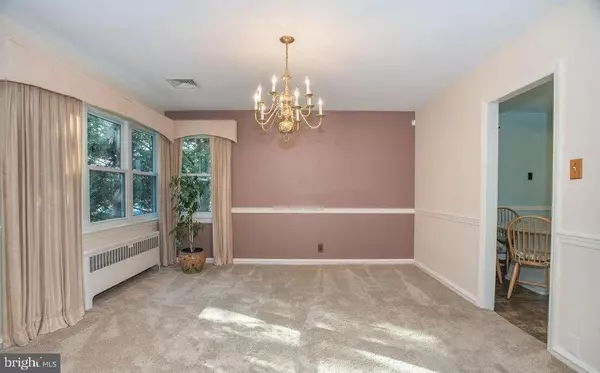$307,000
$285,000
7.7%For more information regarding the value of a property, please contact us for a free consultation.
1817 LINDEN ST Wilmington, DE 19805
4 Beds
3 Baths
9,148 Sqft Lot
Key Details
Sold Price $307,000
Property Type Single Family Home
Sub Type Detached
Listing Status Sold
Purchase Type For Sale
Subdivision Bayard Square
MLS Listing ID DENC519270
Sold Date 03/08/21
Style Ranch/Rambler
Bedrooms 4
Full Baths 3
HOA Y/N N
Originating Board BRIGHT
Year Built 1948
Annual Tax Amount $3,633
Tax Year 2020
Lot Size 9,148 Sqft
Acres 0.21
Lot Dimensions 90.00 x 100.00
Property Description
4 BR, 3 BA California style ranch home a beautifully landscaped corner lot with a private setting situated on 3 parcels. Enter the gorgeous front door and appreciate the thoughtful care and love this home exudes. Welcoming & inviting living room with thought out design in the added bump-outs and outlets, focal fireplace with extended mantel and room for entertaining. The living room flows into the nice sized formal dining room with chair railing and lots of natural light. Beautifully updated kitchen with Corian counters, backsplash, large custom island/breakfast bar, gas cooking, lots of storage plus access to the rear yard. Also on the main level are 3 bedrooms and 2 full baths with plenty of closet space. The master bedroom has a full bath and his and her closets. The lower level has a large family room, the 4th bedroom (or office), storage area, large cedar closet, laundry & full bathroom. Additional updates include windows, HVAC, landscaping. Make your appointment today!
Location
State DE
County New Castle
Area Wilmington (30906)
Zoning 26R-2
Rooms
Other Rooms Living Room, Dining Room, Primary Bedroom, Bedroom 2, Bedroom 3, Bedroom 4, Kitchen, Den
Basement Partial
Main Level Bedrooms 3
Interior
Interior Features Formal/Separate Dining Room, Kitchen - Eat-In, Primary Bath(s), Wood Floors
Hot Water Natural Gas
Heating Hot Water
Cooling Central A/C
Fireplaces Number 1
Equipment Dishwasher, Oven/Range - Gas
Fireplace Y
Window Features Replacement,Screens
Appliance Dishwasher, Oven/Range - Gas
Heat Source Natural Gas
Laundry Lower Floor
Exterior
Exterior Feature Porch(es)
Garage Spaces 2.0
Water Access N
Accessibility None
Porch Porch(es)
Total Parking Spaces 2
Garage N
Building
Story 1
Sewer Public Sewer
Water Public
Architectural Style Ranch/Rambler
Level or Stories 1
Additional Building Above Grade, Below Grade
New Construction N
Schools
School District Christina
Others
Senior Community No
Tax ID 26-033.20-101
Ownership Fee Simple
SqFt Source Assessor
Security Features Security System
Special Listing Condition Standard
Read Less
Want to know what your home might be worth? Contact us for a FREE valuation!

Our team is ready to help you sell your home for the highest possible price ASAP

Bought with Naomi Tucker • BHHS Fox & Roach-Concord

GET MORE INFORMATION





