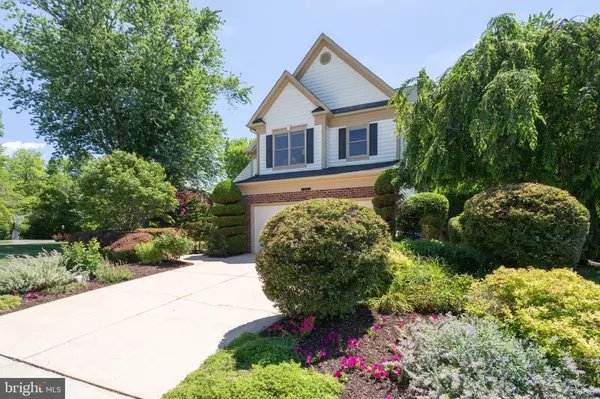$1,175,000
$1,099,000
6.9%For more information regarding the value of a property, please contact us for a free consultation.
8711 LINTON LN Alexandria, VA 22308
5 Beds
4 Baths
3,186 SqFt
Key Details
Sold Price $1,175,000
Property Type Single Family Home
Sub Type Detached
Listing Status Sold
Purchase Type For Sale
Square Footage 3,186 sqft
Price per Sqft $368
Subdivision Stratford On The Potomac
MLS Listing ID VAFX1135590
Sold Date 08/05/20
Style Colonial,Transitional
Bedrooms 5
Full Baths 3
Half Baths 1
HOA Y/N N
Abv Grd Liv Area 3,186
Originating Board BRIGHT
Year Built 1995
Annual Tax Amount $9,612
Tax Year 2020
Lot Size 0.404 Acres
Acres 0.4
Property Description
Open House this Sunday, June 28th, from 2:00pm - 4:00pm.Everyday will feel like vacation! An inviting swimming pool, professional landscape, a pergola and extensive hardscape create a perfect backyard oasis where you will enjoy relaxing and entertaining. The interior of the home is equally impressive and you are bound to fall in love the moment you enter the elegant two-story foyer. Special features include a chef s kitchen with custom cabinetry, granite and stainless steel appliances including a 36 gas Wolf range; elegant living and dining spaces with vaulted ceilings, palladium windows, plantation shutters, hardwood floors and elaborate moldings; a spacious, sun-filled Master with a sitting area and cozy, gas fireplace, a walk-in closet and a newly remodeled, high end Master bath; a home office with French doors to offer privacy; 3 bedrooms and an additional stunning full bath to service them on the upper level; an oversized lower level with an a 5th bedroom, full bath, exercise room, custom shelving, an abundance of storage; and a 2-car garage. This home is truly a perfect 10! ENJOY THE 3D TOUR: https://my.matterport.com/show/?m=v7jnZ5bS9gyAll offers will be reviewed on Tuesday evening at 6:00pm.
Location
State VA
County Fairfax
Zoning 130
Rooms
Other Rooms Living Room, Dining Room, Primary Bedroom, Bedroom 2, Bedroom 3, Bedroom 4, Bedroom 5, Kitchen, Family Room, Basement, Breakfast Room, Exercise Room, Laundry, Office, Bathroom 2, Bathroom 3, Bonus Room, Primary Bathroom, Half Bath
Basement Full
Interior
Interior Features Breakfast Area, Built-Ins, Carpet, Ceiling Fan(s), Formal/Separate Dining Room, Floor Plan - Traditional, Floor Plan - Open, Kitchen - Gourmet, Primary Bath(s), Recessed Lighting, Skylight(s), Soaking Tub, Store/Office, Upgraded Countertops, Walk-in Closet(s), Window Treatments, Wood Floors
Hot Water Natural Gas
Heating Forced Air
Cooling Central A/C, Ceiling Fan(s)
Flooring Hardwood, Partially Carpeted, Other, Ceramic Tile
Fireplaces Number 2
Fireplaces Type Mantel(s), Screen, Wood, Gas/Propane
Equipment Commercial Range, Dishwasher, Disposal, Dryer - Front Loading, Microwave, Oven/Range - Gas, Range Hood, Refrigerator, Stainless Steel Appliances, Washer - Front Loading
Fireplace Y
Window Features Palladian,Skylights
Appliance Commercial Range, Dishwasher, Disposal, Dryer - Front Loading, Microwave, Oven/Range - Gas, Range Hood, Refrigerator, Stainless Steel Appliances, Washer - Front Loading
Heat Source Natural Gas
Laundry Main Floor
Exterior
Exterior Feature Patio(s), Roof, Deck(s)
Parking Features Garage Door Opener, Garage - Front Entry
Garage Spaces 2.0
Pool Fenced, In Ground
Water Access N
Accessibility None
Porch Patio(s), Roof, Deck(s)
Attached Garage 2
Total Parking Spaces 2
Garage Y
Building
Lot Description Landscaping, Poolside, Private, Rear Yard, Secluded, Other
Story 3
Sewer Public Sewer
Water Public
Architectural Style Colonial, Transitional
Level or Stories 3
Additional Building Above Grade, Below Grade
Structure Type Cathedral Ceilings
New Construction N
Schools
School District Fairfax County Public Schools
Others
Senior Community No
Tax ID 1111 01 0016B
Ownership Fee Simple
SqFt Source Assessor
Security Features Smoke Detector,Security System
Special Listing Condition Standard
Read Less
Want to know what your home might be worth? Contact us for a FREE valuation!

Our team is ready to help you sell your home for the highest possible price ASAP

Bought with Nicole McDonnell • Compass
GET MORE INFORMATION





