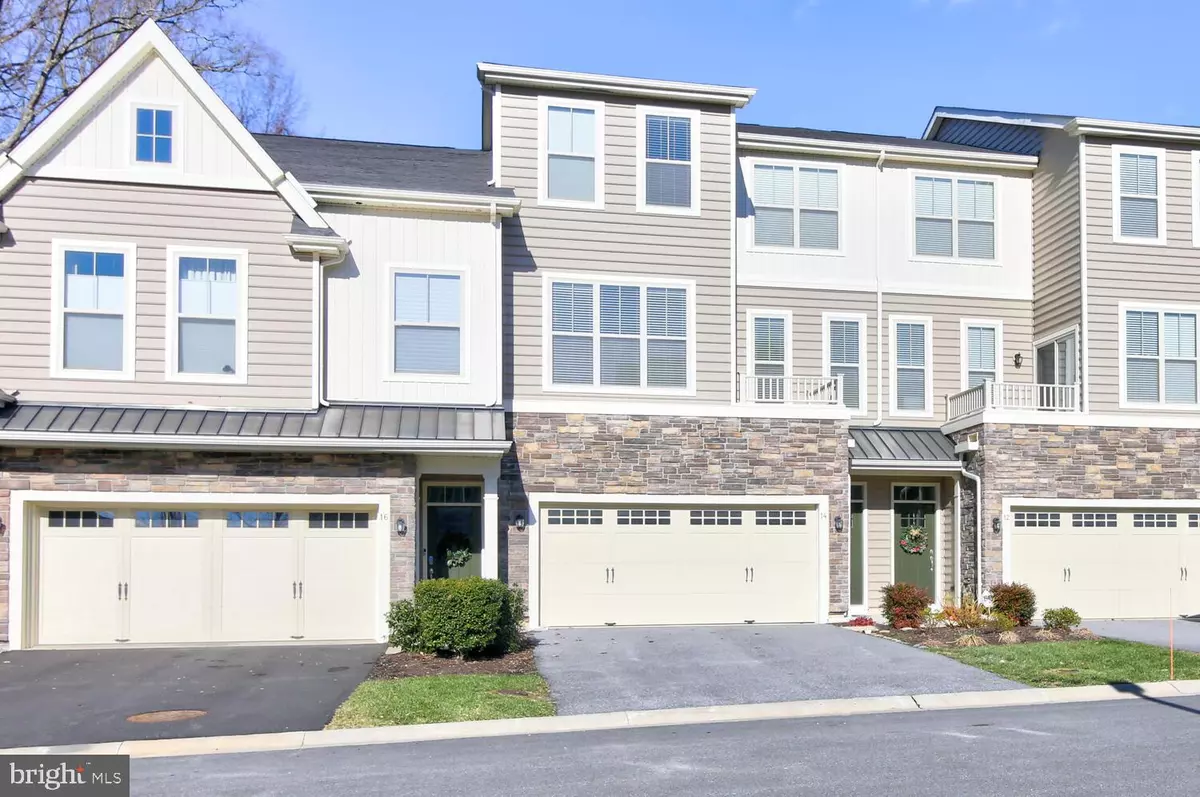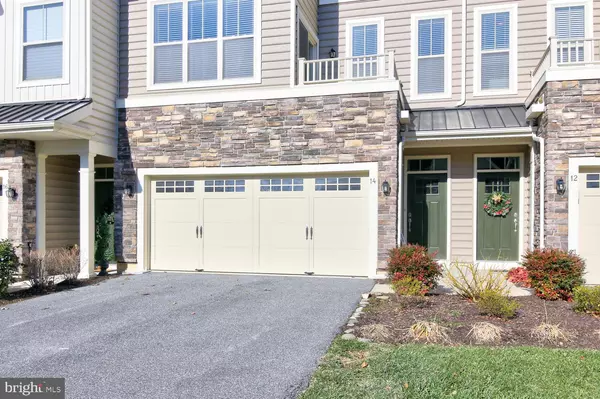$485,000
$510,000
4.9%For more information regarding the value of a property, please contact us for a free consultation.
14 CHASMERE DR Kennett Square, PA 19348
3 Beds
4 Baths
2,740 SqFt
Key Details
Sold Price $485,000
Property Type Townhouse
Sub Type Interior Row/Townhouse
Listing Status Sold
Purchase Type For Sale
Square Footage 2,740 sqft
Price per Sqft $177
Subdivision Walnut Walk
MLS Listing ID PACT526788
Sold Date 02/02/21
Style Colonial
Bedrooms 3
Full Baths 3
Half Baths 1
HOA Fees $200/mo
HOA Y/N Y
Abv Grd Liv Area 2,150
Originating Board BRIGHT
Year Built 2016
Annual Tax Amount $8,539
Tax Year 2021
Lot Size 1,240 Sqft
Acres 0.03
Lot Dimensions 0.00 x 0.00
Property Sub-Type Interior Row/Townhouse
Property Description
Just minutes from bustling downtown Kennett Square, and equidistant to the calming green outdoors of Longwood Gardens, Anson B Nixon Park, and Kennett Square Golf and Country Club; this stylish townhome built by award winning Tom Bentley checks all the boxes. This popular Hatteras model has a thoughtful layout that includes a finished walk out lower level with plenty of natural sunlight and a full bath. The main level is wide open concept, adorned with hardwood floors, a cozy stone fireplace, and a stunning granite, espresso, and stainless kitchen with an impressive center island. The large windows through give a feeling of living in the tree tops surrounded by nature! This spacious level also includes a private office that steps out onto an overlook deck. The upper level boasts a sophisticated owners suite, equipped with an en suite tile bath with soaking tub, and double walk in closets. The full hall bath services 2 additional bedrooms, and the laundry is conveniently located on this level as well.
Location
State PA
County Chester
Area East Marlborough Twp (10361)
Zoning R55
Rooms
Other Rooms Dining Room, Primary Bedroom, Bedroom 2, Bedroom 3, Kitchen, Great Room, Office, Recreation Room
Basement Full
Interior
Interior Features Wood Floors, Recessed Lighting
Hot Water Natural Gas
Heating Forced Air
Cooling Central A/C
Fireplaces Number 1
Equipment Oven - Double, Oven - Wall, Oven/Range - Gas, Cooktop
Appliance Oven - Double, Oven - Wall, Oven/Range - Gas, Cooktop
Heat Source Natural Gas
Exterior
Parking Features Garage - Front Entry, Garage Door Opener, Inside Access
Garage Spaces 4.0
Amenities Available Jog/Walk Path, Tot Lots/Playground, Volleyball Courts
Water Access N
Accessibility None
Attached Garage 2
Total Parking Spaces 4
Garage Y
Building
Story 3
Sewer Public Sewer
Water Public
Architectural Style Colonial
Level or Stories 3
Additional Building Above Grade, Below Grade
New Construction N
Schools
School District Unionville-Chadds Ford
Others
HOA Fee Include Common Area Maintenance,Lawn Maintenance,Snow Removal,Road Maintenance,Recreation Facility,All Ground Fee
Senior Community No
Tax ID 61-05 -0198.0400
Ownership Fee Simple
SqFt Source Assessor
Special Listing Condition Standard
Read Less
Want to know what your home might be worth? Contact us for a FREE valuation!

Our team is ready to help you sell your home for the highest possible price ASAP

Bought with NON MEMBER • Non Subscribing Office
GET MORE INFORMATION





