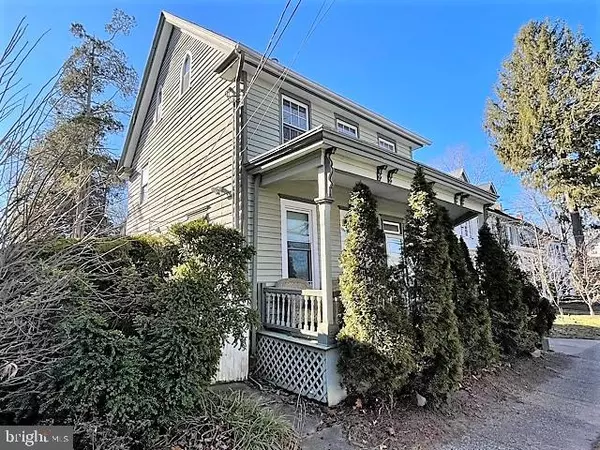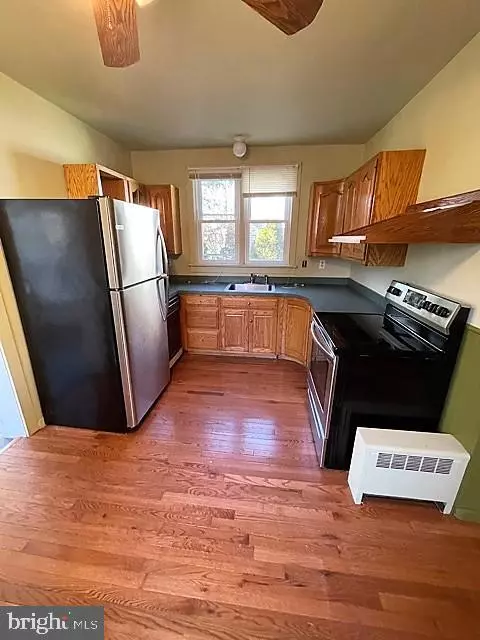$325,000
$325,000
For more information regarding the value of a property, please contact us for a free consultation.
30 BRANCH ST Medford, NJ 08055
5 Beds
2 Baths
2,870 SqFt
Key Details
Sold Price $325,000
Property Type Single Family Home
Sub Type Detached
Listing Status Sold
Purchase Type For Sale
Square Footage 2,870 sqft
Price per Sqft $113
Subdivision Village Of Medford
MLS Listing ID NJBL389456
Sold Date 02/26/21
Style Victorian
Bedrooms 5
Full Baths 2
HOA Y/N N
Abv Grd Liv Area 2,870
Originating Board BRIGHT
Year Built 1885
Annual Tax Amount $8,586
Tax Year 2020
Lot Size 8,451 Sqft
Acres 0.19
Lot Dimensions 0.00 x 0.00
Property Sub-Type Detached
Property Description
This spacious historic home is located in the heart of the village in downtown Medford within walking distance to restaurants, breweries and shops. This home features a large fenced back yard that backs to Still park with a Butterfly Garden. With over 2700 sq. ft this home features a welcoming, wrap around covered front porch entry. The interior features wood floors, architectural details, built-ins and replacement windows throughout. Retaining the original historic charm, this home features formal living and dining rooms, a den, family room, kitchen and a sunny Florida room overlooking the private back yard. A back staircase leads to the second floor with 5 bedrooms. Walk up to a finished 3rd floor attic for added storage. Conveniently located behind the home is an over-sized garage with plenty of work room plus two parking spots next to the garage. All of this overlooks the Still park and playground. Walk to downtown Medford and Freedom Park.
Location
State NJ
County Burlington
Area Medford Twp (20320)
Zoning RHO
Rooms
Other Rooms Living Room, Dining Room, Primary Bedroom, Bedroom 2, Bedroom 3, Bedroom 4, Bedroom 5, Kitchen, Family Room, Den, Foyer, Sun/Florida Room
Basement Partial
Interior
Interior Features Additional Stairway, Attic, Breakfast Area, Built-Ins, Carpet, Ceiling Fan(s), Crown Moldings, Curved Staircase, Double/Dual Staircase, Kitchen - Eat-In
Hot Water Natural Gas
Heating Baseboard - Hot Water
Cooling Window Unit(s)
Equipment Dishwasher, Dryer - Electric, Oven/Range - Electric, Refrigerator, Washer
Fireplace N
Window Features Replacement
Appliance Dishwasher, Dryer - Electric, Oven/Range - Electric, Refrigerator, Washer
Heat Source Natural Gas
Laundry Main Floor
Exterior
Parking Features Garage - Front Entry, Oversized
Garage Spaces 3.0
Water Access N
Accessibility None
Total Parking Spaces 3
Garage Y
Building
Story 2
Sewer Public Sewer
Water Public
Architectural Style Victorian
Level or Stories 2
Additional Building Above Grade, Below Grade
New Construction N
Schools
Elementary Schools Milton H Allen
Middle Schools Medford Township Memorial
High Schools Shawnee H.S.
School District Medford Township Public Schools
Others
Senior Community No
Tax ID 20-01802-00005
Ownership Fee Simple
SqFt Source Assessor
Acceptable Financing Conventional, VA, FHA, Cash
Listing Terms Conventional, VA, FHA, Cash
Financing Conventional,VA,FHA,Cash
Special Listing Condition Standard
Read Less
Want to know what your home might be worth? Contact us for a FREE valuation!

Our team is ready to help you sell your home for the highest possible price ASAP

Bought with Andre Lapierre • Keller Williams Realty - Medford
GET MORE INFORMATION





