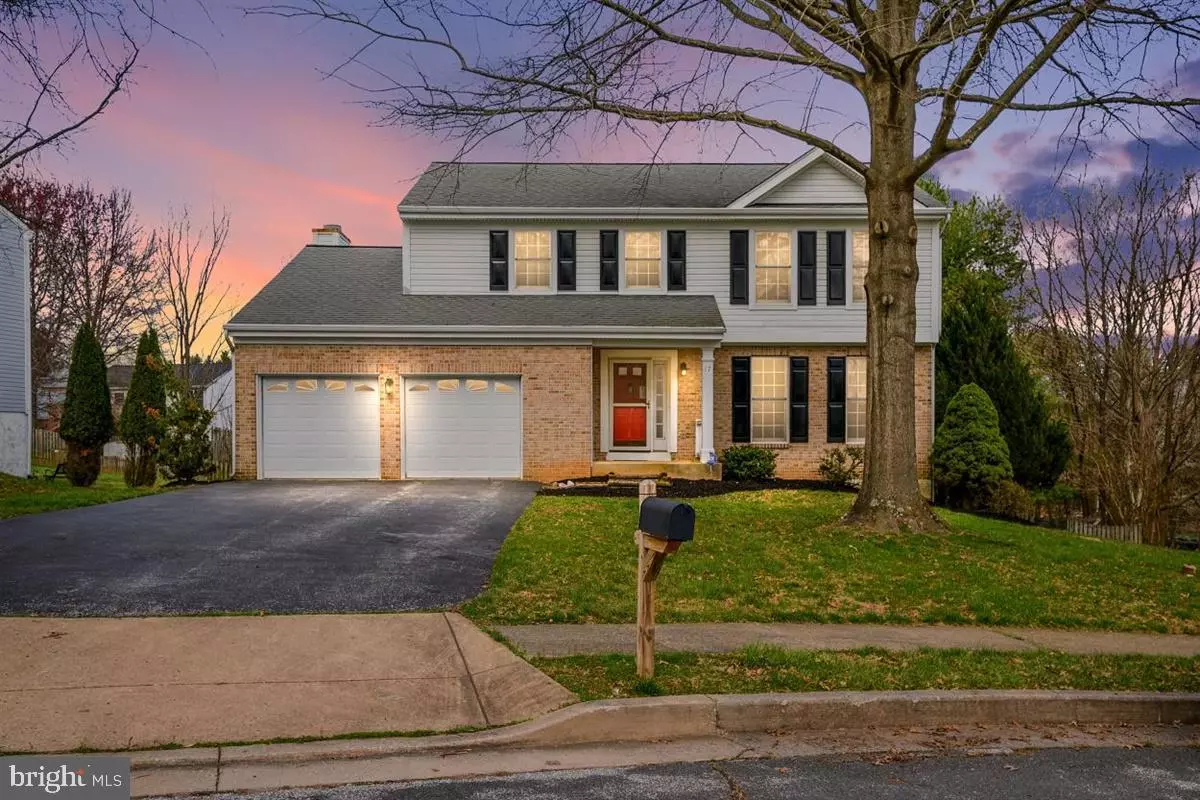$375,000
$369,900
1.4%For more information regarding the value of a property, please contact us for a free consultation.
17 BIRCH BARK CT Owings Mills, MD 21117
4 Beds
4 Baths
2,714 SqFt
Key Details
Sold Price $375,000
Property Type Single Family Home
Sub Type Detached
Listing Status Sold
Purchase Type For Sale
Square Footage 2,714 sqft
Price per Sqft $138
Subdivision Timberscape
MLS Listing ID MDBC489722
Sold Date 04/23/20
Style Colonial
Bedrooms 4
Full Baths 2
Half Baths 2
HOA Y/N N
Abv Grd Liv Area 2,014
Originating Board BRIGHT
Year Built 1989
Annual Tax Amount $4,563
Tax Year 2020
Lot Size 0.275 Acres
Acres 0.28
Lot Dimensions 1.00 x
Property Sub-Type Detached
Property Description
Come see and tour this amazing, and one of the largest, colonials in the neighborhood before it's sold! Located in a perfect cul-de-sac location, it is simply waiting for you to move your own personal items in. Newly painted shutters and bright red door welcome you. As your guests step under your covered front porch, no need to race to beat the rain or worry about your packages soaking away. Stepping in, you're in love as soon as you notice the new, grey stained hardwood floors in the foyer. Delight as you see new paint and flooring throughout the entire home, even in the bedrooms and basement! New powder room in the entryway. New flooring in the kitchen and family room. New fan and lighting fixtures in the kitchen and dining room. Gazing into the family room off the kitchen, you will enjoy space for your own eat-in area, sit and relax by the wood-burning fireplace, or step off on to the newly rebuilt two story massive deck! You are surely the envy of all your neighbors now. Upstairs the hall and master bath have been renovated with quartz countertops, new tiled floors, new vanity and toilets. Tall cathedral ceilings in the master and a new fan make you feel like the royalty you are. Three additional large bedrooms leave you spoiled with space. In the basement you discover a renovated half bath, walk out French doors, built-in bar and a large storage area for all your items. Perfect, so you can actually park in your coveted two car garage. Fully fenced and newly landscaped yard are ready for your seasonal plants and backyard parties. Close to major highways and shops with no through streets. 3D video tour in video section or with this link, https://unbranded.youriguide.com/17_birch_bark_ct_owings_mills_md
Location
State MD
County Baltimore
Zoning RESIDENTIAL
Rooms
Basement Connecting Stairway, Daylight, Full, Heated, Improved, Interior Access, Outside Entrance, Partially Finished, Rear Entrance, Sump Pump, Walkout Level
Interior
Interior Features Breakfast Area, Carpet, Ceiling Fan(s), Combination Kitchen/Living, Dining Area, Family Room Off Kitchen, Formal/Separate Dining Room, Kitchen - Eat-In, Kitchen - Island, Kitchen - Table Space, Primary Bath(s), Tub Shower, Walk-in Closet(s), Wet/Dry Bar, Wood Floors
Cooling Central A/C, Ceiling Fan(s)
Flooring Carpet, Ceramic Tile, Hardwood
Fireplaces Number 2
Fireplaces Type Mantel(s), Wood
Equipment Dishwasher, Disposal, Exhaust Fan, Microwave, Refrigerator, Water Heater
Furnishings No
Fireplace Y
Appliance Dishwasher, Disposal, Exhaust Fan, Microwave, Refrigerator, Water Heater
Heat Source Natural Gas
Exterior
Parking Features Garage - Front Entry, Garage Door Opener
Garage Spaces 2.0
Fence Fully
Water Access N
Accessibility None
Attached Garage 2
Total Parking Spaces 2
Garage Y
Building
Lot Description Cul-de-sac, Landscaping, No Thru Street, Rear Yard
Story 3+
Sewer Public Sewer
Water Public
Architectural Style Colonial
Level or Stories 3+
Additional Building Above Grade, Below Grade
New Construction N
Schools
School District Baltimore County Public Schools
Others
Pets Allowed N
Senior Community No
Tax ID 04041900008504
Ownership Fee Simple
SqFt Source Estimated
Acceptable Financing Cash, Conventional, VA, Negotiable
Listing Terms Cash, Conventional, VA, Negotiable
Financing Cash,Conventional,VA,Negotiable
Special Listing Condition Standard
Read Less
Want to know what your home might be worth? Contact us for a FREE valuation!

Our team is ready to help you sell your home for the highest possible price ASAP

Bought with Alexis Kaileigh DePasquale • Berkshire Hathaway HomeServices Homesale Realty
GET MORE INFORMATION





