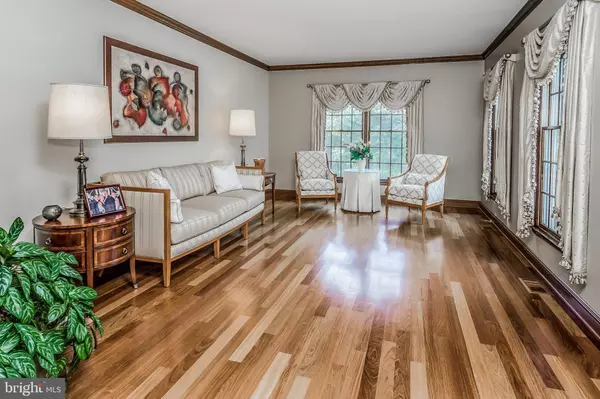$905,000
$900,000
0.6%For more information regarding the value of a property, please contact us for a free consultation.
4 MOCKINGBIRD LN Cranbury, NJ 08512
5 Beds
4 Baths
3,152 SqFt
Key Details
Sold Price $905,000
Property Type Single Family Home
Sub Type Detached
Listing Status Sold
Purchase Type For Sale
Square Footage 3,152 sqft
Price per Sqft $287
Subdivision Princeton Manor
MLS Listing ID NJMX125814
Sold Date 02/26/21
Style Colonial
Bedrooms 5
Full Baths 4
HOA Y/N N
Abv Grd Liv Area 3,152
Originating Board BRIGHT
Year Built 1993
Annual Tax Amount $19,329
Tax Year 2019
Lot Size 1.010 Acres
Acres 1.01
Lot Dimensions 0.00 x 0.00
Property Description
This well appointed, bright and open Mt. Vernon model is in the Prestigious Princeton Manor in Plainsboro. Features a 2 story foyer which offers mirrored coat closets, and angled hardwood flooring, the impressive chandelier is on a lift for easy access. The molding package includes crown and picture frame molding. The living room has hardwood flooring, crown molding , large sun drenched windows with custom drapes and window treatments. The large dining room has crown and chair moldings, hardwood flooring, custom window treatments and an upgraded lighting fixture. The full eat in kitchen has upgraded appliances as well cabinetry and granite counter tops. A Viking stove with 6 burners and griddle, plus 2 ovens. The cook top has an industrial Viking hood which vents outside. Also included is a Sub-Zero refrigerator, a Miele dishwasher, a Viking microwave oven, and temperature controlled wine cooler. The oversized sliders open to your bucolic backyard, The family room has hardwood flooring, a wood burning fireplace and , recessed lighting. There is a bonus room on the first floor which has a closet and can be used a 5th bedroom and a full bath with upgraded tile, fixtures, a granite vanity and a shower with glass enclosure. 2nd floor features 4 bedrooms and 2 full baths. The master bedroom has 2 walk in closets, and a trey ceiling, The master bath is completely remodeled with designer tiled floors, custom his and her vanities with whisper close cabinets and drawers, an oversized shower with custom tile and seamless glass enclosure. Plus the commode has a privacy door as well. The full bath features upgraded fixtures, tile and vanity, plus glass enclosure. The home has a fully finished basement with 1225 additional useable square footage which features a full bath, and a custom wet bar, that has granite counter tops, temperature controlled wine cooler, an additional refrigerator/freezer and a custom made cherry wood bar. There is a full entertainment area, pool table , 61in TV and a full gym. It is truly a great use of space. The home is landscaped in front as well as in the back, with a large patio over looking a custom built concrete pool. The pool has a heater and sitting areas. The front has a paver walk way landscaping, hardscaping, and features spot lights through out. This home has been extremely well appointed and taken care of. It shows like a model home and must been seen to be appreciated.
Location
State NJ
County Middlesex
Area Plainsboro Twp (21218)
Zoning R300
Rooms
Basement Fully Finished, Full
Main Level Bedrooms 1
Interior
Hot Water Natural Gas
Heating Forced Air
Cooling Central A/C
Heat Source Natural Gas
Exterior
Parking Features Garage - Side Entry
Garage Spaces 3.0
Water Access N
Accessibility None
Attached Garage 3
Total Parking Spaces 3
Garage Y
Building
Lot Description Cul-de-sac, Interior, Open, Partly Wooded, Poolside, Private
Story 2
Sewer Public Sewer
Water Public
Architectural Style Colonial
Level or Stories 2
Additional Building Above Grade, Below Grade
New Construction N
Schools
School District West Windsor-Plainsboro Regional
Others
Senior Community No
Tax ID 18-01201-00018
Ownership Fee Simple
SqFt Source Assessor
Special Listing Condition Standard
Read Less
Want to know what your home might be worth? Contact us for a FREE valuation!

Our team is ready to help you sell your home for the highest possible price ASAP

Bought with Gregory J Apai II • Coldwell Banker Residential Brokerage-Princeton Jc
GET MORE INFORMATION





