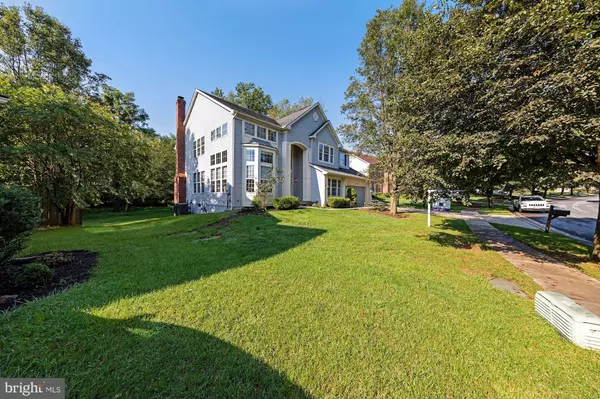$853,000
$853,000
For more information regarding the value of a property, please contact us for a free consultation.
12312 PISSARO DR North Potomac, MD 20878
5 Beds
4 Baths
3,748 SqFt
Key Details
Sold Price $853,000
Property Type Single Family Home
Sub Type Detached
Listing Status Sold
Purchase Type For Sale
Square Footage 3,748 sqft
Price per Sqft $227
Subdivision Quince Haven
MLS Listing ID MDMC722654
Sold Date 10/14/20
Style Colonial
Bedrooms 5
Full Baths 4
HOA Fees $60/mo
HOA Y/N Y
Abv Grd Liv Area 3,748
Originating Board BRIGHT
Year Built 1995
Annual Tax Amount $8,342
Tax Year 2019
Lot Size 0.343 Acres
Acres 0.34
Property Description
Beautiful 3 level home nicely situated on a huge flat lot with tree views. If you are looking for serenity, this is it! Spacious open floor plan and an abundance of windows allows for lots of natural lighting. The 2-story great room with bay window adds to the space. Enjoy entertaining family and friends in the updated eat-in kitchen with quartz countertops and stainless steel appliances. Wander out to the expansive deck and enjoy your peaceful backyard or cozy up to the fireplace in your family room. A private office, bedroom, full bath, and laundry/mud room complete the main level. Convenient double staircases lead to the upper level featuring the sleeping quarters including a loft. Quiet spa time can be had in your serene Owner's Suite. Walk-out basement is complete with 2 rooms and a full bath offering you more office space, hobby room, gym....whatever your needs are! This gorgeous home offers multiple gathering spaces and is complete with an attached 2 car garage with plenty of parking in the driveway. The community offers basketball court, tennis court, and tot lots/playground. Conveniently located, this home is a must see. You will not be disappointed!
Location
State MD
County Montgomery
Zoning R200
Rooms
Other Rooms Living Room, Dining Room, Primary Bedroom, Bedroom 2, Bedroom 3, Bedroom 4, Kitchen, Family Room, Den, Bedroom 1, Loft, Office, Bathroom 1, Bathroom 2, Primary Bathroom
Basement Other
Main Level Bedrooms 1
Interior
Interior Features Floor Plan - Open, Formal/Separate Dining Room, Kitchen - Gourmet, Primary Bath(s), Tub Shower, Walk-in Closet(s), Upgraded Countertops
Hot Water Natural Gas
Heating Forced Air
Cooling Central A/C
Fireplaces Number 1
Equipment Dishwasher, Dryer, Exhaust Fan, Oven - Self Cleaning, Refrigerator, Stainless Steel Appliances, Stove, Washer, Water Heater, Microwave
Fireplace Y
Window Features Bay/Bow
Appliance Dishwasher, Dryer, Exhaust Fan, Oven - Self Cleaning, Refrigerator, Stainless Steel Appliances, Stove, Washer, Water Heater, Microwave
Heat Source Natural Gas
Exterior
Parking Features Garage - Front Entry, Garage Door Opener, Inside Access
Garage Spaces 2.0
Amenities Available Basketball Courts, Tennis Courts, Tot Lots/Playground, Bike Trail
Water Access N
Accessibility None
Attached Garage 2
Total Parking Spaces 2
Garage Y
Building
Story 3
Sewer Public Sewer
Water Public
Architectural Style Colonial
Level or Stories 3
Additional Building Above Grade, Below Grade
New Construction N
Schools
School District Montgomery County Public Schools
Others
HOA Fee Include Management,Trash
Senior Community No
Tax ID 160602832737
Ownership Fee Simple
SqFt Source Assessor
Acceptable Financing Cash, Conventional, FHA, VA
Listing Terms Cash, Conventional, FHA, VA
Financing Cash,Conventional,FHA,VA
Special Listing Condition Standard
Read Less
Want to know what your home might be worth? Contact us for a FREE valuation!

Our team is ready to help you sell your home for the highest possible price ASAP

Bought with Christopher T Bulka • Compass

GET MORE INFORMATION





