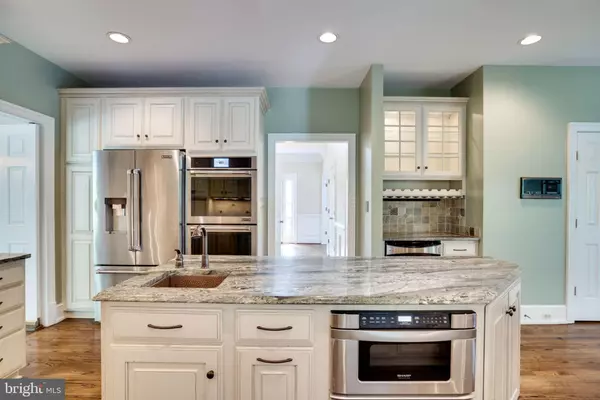$1,100,000
$1,100,000
For more information regarding the value of a property, please contact us for a free consultation.
9496 LYNNHALL PL Alexandria, VA 22309
5 Beds
5 Baths
5,501 SqFt
Key Details
Sold Price $1,100,000
Property Type Single Family Home
Sub Type Detached
Listing Status Sold
Purchase Type For Sale
Square Footage 5,501 sqft
Price per Sqft $199
Subdivision Oxford
MLS Listing ID VAFX1098554
Sold Date 02/14/20
Style Colonial
Bedrooms 5
Full Baths 4
Half Baths 1
HOA Y/N N
Abv Grd Liv Area 4,001
Originating Board BRIGHT
Year Built 1989
Annual Tax Amount $1,134,250
Tax Year 2019
Lot Size 0.426 Acres
Acres 0.43
Property Description
BEST VALUE in MOUNT VERNON!! Dont wait to see this impreccable home with custom designed kitchen with high end finishes. The heart of the home with room for everyone to enjoy and entertain! Snuggle with the family in front of 3 fireplaces. Enjoy reading the Sunday paper in the bright sunny sun room. Kick back on this inviting and relaxing screened back porch overlooking your private yard. Beautifully renovated low maintenance all brick colonial w oversized 3 car garage in culdesac. High ceilings and open floor plan , Cooks kitchen with custom cabinetry and brand new high end appliances, Renovated master bath and large walk in closet. Gorgeous HW floors, 2 new tankless HWH, Bedroom closets with custom builtins, Plantation shutters recently installed, New garage doors and repaved driveway. Move in condition! Quality throughout in desirable neighborhood steps to the water. Incredible VALUE in prestigious neighborhood.
Location
State VA
County Fairfax
Zoning R-2
Rooms
Other Rooms Dining Room, Primary Bedroom, Bedroom 2, Bedroom 3, Bedroom 4, Bedroom 5, Kitchen, Family Room, Basement, Sun/Florida Room, Great Room, In-Law/auPair/Suite, Screened Porch
Basement Full, Daylight, Full, Connecting Stairway, Fully Finished, Garage Access, Heated, Improved, Interior Access, Outside Entrance, Rear Entrance, Walkout Level, Windows, Shelving
Interior
Interior Features Attic, Breakfast Area, Bar, Built-Ins, Butlers Pantry, Carpet, Ceiling Fan(s), Central Vacuum, Chair Railings, Crown Moldings, Entry Level Bedroom, Family Room Off Kitchen, Floor Plan - Open, Formal/Separate Dining Room, Kitchen - Eat-In, Kitchen - Gourmet, Kitchen - Island, Primary Bath(s), Pantry, Recessed Lighting, Skylight(s), Upgraded Countertops, Wainscotting, Walk-in Closet(s), Wood Floors
Hot Water Natural Gas
Heating Forced Air
Cooling Central A/C
Flooring Hardwood
Fireplaces Number 3
Fireplaces Type Mantel(s), Wood
Equipment Cooktop, Dishwasher, Disposal, Exhaust Fan, Icemaker, Microwave, Oven - Double, Oven - Self Cleaning, Oven - Wall, Stainless Steel Appliances
Fireplace Y
Window Features Bay/Bow,Double Pane,Skylights
Appliance Cooktop, Dishwasher, Disposal, Exhaust Fan, Icemaker, Microwave, Oven - Double, Oven - Self Cleaning, Oven - Wall, Stainless Steel Appliances
Heat Source Natural Gas
Laundry Main Floor
Exterior
Exterior Feature Patio(s), Porch(es), Screened
Parking Features Garage - Side Entry, Garage Door Opener, Oversized
Garage Spaces 7.0
Utilities Available Fiber Optics Available
Water Access N
View Scenic Vista
Roof Type Asphalt
Street Surface Black Top
Accessibility Level Entry - Main
Porch Patio(s), Porch(es), Screened
Road Frontage City/County
Attached Garage 3
Total Parking Spaces 7
Garage Y
Building
Lot Description Cul-de-sac, Landscaping, No Thru Street, Partly Wooded, Premium, Rear Yard
Story 3+
Sewer Public Sewer
Water Public
Architectural Style Colonial
Level or Stories 3+
Additional Building Above Grade, Below Grade
Structure Type 9'+ Ceilings
New Construction N
Schools
Elementary Schools Washington Mill
Middle Schools Whitman
High Schools Mount Vernon
School District Fairfax County Public Schools
Others
Senior Community No
Tax ID 1103 13 0007
Ownership Fee Simple
SqFt Source Assessor
Acceptable Financing Cash, Contract, Conventional
Listing Terms Cash, Contract, Conventional
Financing Cash,Contract,Conventional
Special Listing Condition Standard
Read Less
Want to know what your home might be worth? Contact us for a FREE valuation!

Our team is ready to help you sell your home for the highest possible price ASAP

Bought with Karen G Leonard • KW Metro Center

GET MORE INFORMATION





