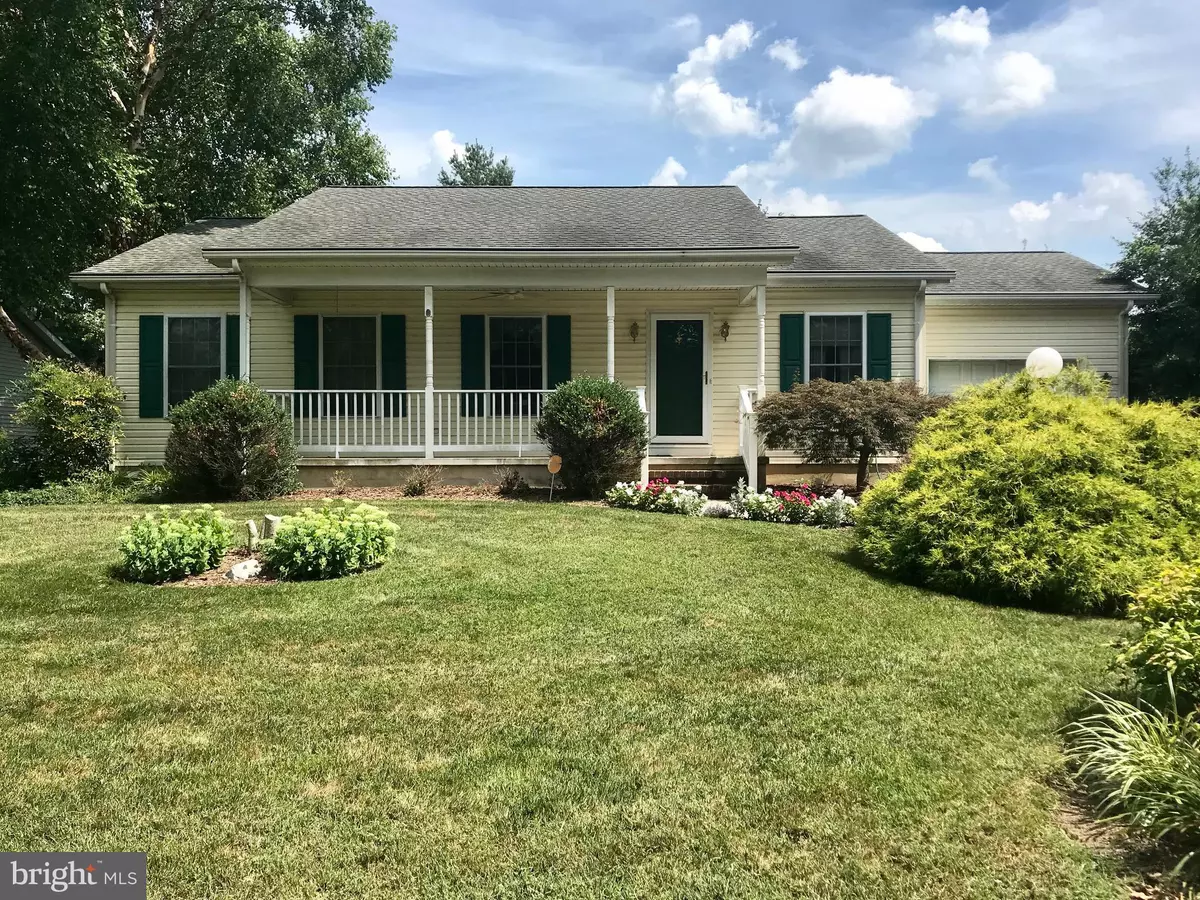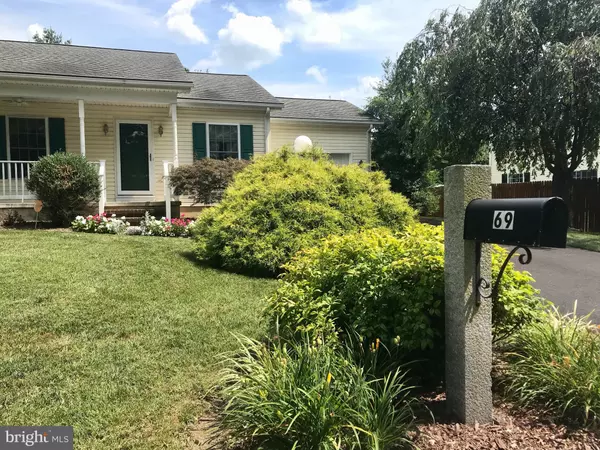$244,000
$239,900
1.7%For more information regarding the value of a property, please contact us for a free consultation.
69 ROYAL GRANT WAY Dover, DE 19901
3 Beds
3 Baths
2,260 SqFt
Key Details
Sold Price $244,000
Property Type Single Family Home
Sub Type Detached
Listing Status Sold
Purchase Type For Sale
Square Footage 2,260 sqft
Price per Sqft $107
Subdivision Royal Grant
MLS Listing ID DEKT240730
Sold Date 09/25/20
Style Ranch/Rambler
Bedrooms 3
Full Baths 3
HOA Fees $2/ann
HOA Y/N Y
Abv Grd Liv Area 1,260
Originating Board BRIGHT
Year Built 2001
Annual Tax Amount $1,121
Tax Year 2019
Lot Size 0.292 Acres
Acres 0.29
Lot Dimensions 85.00 x 149.47
Property Description
Welcome home! This well-maintained 3-bedroom rancher with beautiful landscaping is only 19 years young and is nestled among shade trees in the Caesar Rodney School District. Enter into the living room, adorned with a gas fireplace, which openly flows into the dining room and kitchen. The master bedroom has a large walk in closet and the master bathroom has been upgraded to include a Liberation Walk-In Whirlpool Bathtub by American Standard. Two additional bedrooms, a full bathroom with tub/shower, and a hall laundry closet complete the main floor. The basement access is in the one-car garage and has an Acorn Superglide 130 Stairlift to assist getting to the lower level where there is a large bonus room with an egress window, built in bookshelves and two large closets. There is also a full bathroom with a tiled stand-up shower and two additional unfinished areas that could be used for a workshop or storage. The furnace and air conditioner were both replaced in 2019. There is a large deck with an awning to provide shade off of the dining room where you may sit and have your morning coffee or a picnic dinner! There is also a shed in the back yard to hold all of your gardening supplies. While this home has been meticulously maintained and is in excellent condition, it is being sold as-is. Add this home to your list!!!
Location
State DE
County Kent
Area Caesar Rodney (30803)
Zoning RS1
Rooms
Other Rooms Living Room, Dining Room, Primary Bedroom, Bedroom 2, Kitchen, Bathroom 1, Bathroom 3, Bonus Room, Primary Bathroom
Basement Full, Garage Access, Partially Finished, Windows, Workshop, Sump Pump, Shelving, Heated
Main Level Bedrooms 3
Interior
Interior Features Built-Ins, Carpet, Ceiling Fan(s), Combination Kitchen/Dining, Recessed Lighting, Primary Bath(s)
Hot Water 60+ Gallon Tank, Electric
Heating Energy Star Heating System
Cooling Central A/C
Flooring Carpet, Hardwood
Fireplaces Number 1
Fireplaces Type Gas/Propane
Equipment Dryer - Electric, ENERGY STAR Dishwasher, ENERGY STAR Refrigerator
Furnishings No
Fireplace Y
Appliance Dryer - Electric, ENERGY STAR Dishwasher, ENERGY STAR Refrigerator
Heat Source Electric
Laundry Main Floor
Exterior
Exterior Feature Deck(s)
Garage Garage - Front Entry, Garage Door Opener, Inside Access
Garage Spaces 3.0
Utilities Available Under Ground, Cable TV Available
Water Access N
Roof Type Architectural Shingle
Street Surface Paved
Accessibility Chairlift, Low Pile Carpeting, Other Bath Mod
Porch Deck(s)
Road Frontage City/County
Attached Garage 1
Total Parking Spaces 3
Garage Y
Building
Lot Description Landscaping
Story 1
Foundation Block
Sewer Public Sewer
Water Public
Architectural Style Ranch/Rambler
Level or Stories 1
Additional Building Above Grade, Below Grade
New Construction N
Schools
School District Caesar Rodney
Others
Pets Allowed Y
HOA Fee Include Snow Removal,Other
Senior Community No
Tax ID NM-00-09509-02-3300-000
Ownership Fee Simple
SqFt Source Assessor
Acceptable Financing Cash, Conventional, FHA, VA
Horse Property N
Listing Terms Cash, Conventional, FHA, VA
Financing Cash,Conventional,FHA,VA
Special Listing Condition Standard
Pets Description No Pet Restrictions
Read Less
Want to know what your home might be worth? Contact us for a FREE valuation!

Our team is ready to help you sell your home for the highest possible price ASAP

Bought with Elizabeth Johnson • Century 21 Harrington Realty, Inc

GET MORE INFORMATION





