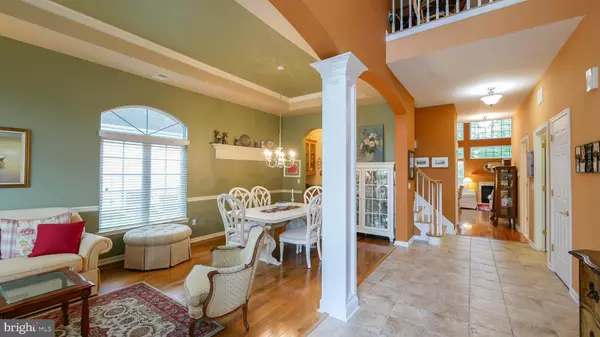$266,350
$269,000
1.0%For more information regarding the value of a property, please contact us for a free consultation.
35 LEWIS DR Mays Landing, NJ 08330
2 Beds
3 Baths
2,172 SqFt
Key Details
Sold Price $266,350
Property Type Single Family Home
Sub Type Detached
Listing Status Sold
Purchase Type For Sale
Square Footage 2,172 sqft
Price per Sqft $122
Subdivision Woods Landing
MLS Listing ID NJAC114010
Sold Date 07/28/20
Style Traditional
Bedrooms 2
Full Baths 2
Half Baths 1
HOA Fees $230/mo
HOA Y/N Y
Abv Grd Liv Area 2,172
Originating Board BRIGHT
Year Built 2006
Annual Tax Amount $6,590
Tax Year 2019
Lot Size 7,405 Sqft
Acres 0.17
Lot Dimensions 0.00 x 0.00
Property Description
Elegant adult lifestyle Concertina model offers tiled foyer, formal living & dining with tray ceiling, custom blinds, hardwood floors leads to opencathedral chef's kitchen, granite island & counters, custom cabinets, 2 lg. pantries, breakfast area opens to private patio overlookinglandscaped backdrop. Cathedral family rm. marble gas fireplace surrounded by panoramic windows, large Master suite on 1st fl., 2 walk-inclosets, double sink vanity, garden tub/shower with seat. 2nd fl. loft offers additional living/mancave or office. Guest bedroom, full bath, & largestorage rm. Original owner took pride. Solar panels keeps electric bill very low. Enjoy beautiful pool, clubhouse, & activities. Lawn maintenanceincl. in Assoc. fees. Easy access to Expressway to Philadelpia, Atlantic City or other shore areas.
Location
State NJ
County Atlantic
Area Hamilton Twp (20112)
Zoning GA-M
Rooms
Other Rooms Attic
Main Level Bedrooms 1
Interior
Interior Features Breakfast Area, Ceiling Fan(s), Crown Moldings, Family Room Off Kitchen, Floor Plan - Open, Kitchen - Island, Primary Bath(s), Pantry, Recessed Lighting, Soaking Tub, Stall Shower, Upgraded Countertops, Walk-in Closet(s), Window Treatments, Wood Floors
Hot Water Natural Gas
Heating Central
Cooling Central A/C
Flooring Hardwood, Ceramic Tile
Fireplaces Number 1
Fireplaces Type Gas/Propane
Equipment Built-In Microwave, Dishwasher, Dryer, Microwave, Refrigerator, Washer, Oven/Range - Gas
Fireplace Y
Window Features Insulated
Appliance Built-In Microwave, Dishwasher, Dryer, Microwave, Refrigerator, Washer, Oven/Range - Gas
Heat Source Natural Gas
Laundry Main Floor, Washer In Unit, Dryer In Unit
Exterior
Parking Features Garage Door Opener, Inside Access
Garage Spaces 6.0
Utilities Available Cable TV, Water Available, Sewer Available, Natural Gas Available, Electric Available
Amenities Available Club House, Pool - Outdoor, Billiard Room, Game Room, Meeting Room, Party Room, Retirement Community, Tennis Courts
Water Access N
Accessibility 2+ Access Exits, Level Entry - Main
Attached Garage 2
Total Parking Spaces 6
Garage Y
Building
Lot Description Backs to Trees
Story 2
Foundation Slab
Sewer Public Sewer
Water Public
Architectural Style Traditional
Level or Stories 2
Additional Building Above Grade, Below Grade
New Construction N
Schools
School District Hamilton Township Public Schools
Others
Pets Allowed Y
HOA Fee Include Common Area Maintenance,Lawn Maintenance,Pool(s)
Senior Community Yes
Age Restriction 55
Tax ID 12-00997-00018
Ownership Fee Simple
SqFt Source Assessor
Security Features Security System
Acceptable Financing FHA, Cash, Conventional, VA
Listing Terms FHA, Cash, Conventional, VA
Financing FHA,Cash,Conventional,VA
Special Listing Condition Standard
Pets Allowed Dogs OK, Number Limit, Size/Weight Restriction
Read Less
Want to know what your home might be worth? Contact us for a FREE valuation!

Our team is ready to help you sell your home for the highest possible price ASAP

Bought with Non Member • Non Subscribing Office
GET MORE INFORMATION





