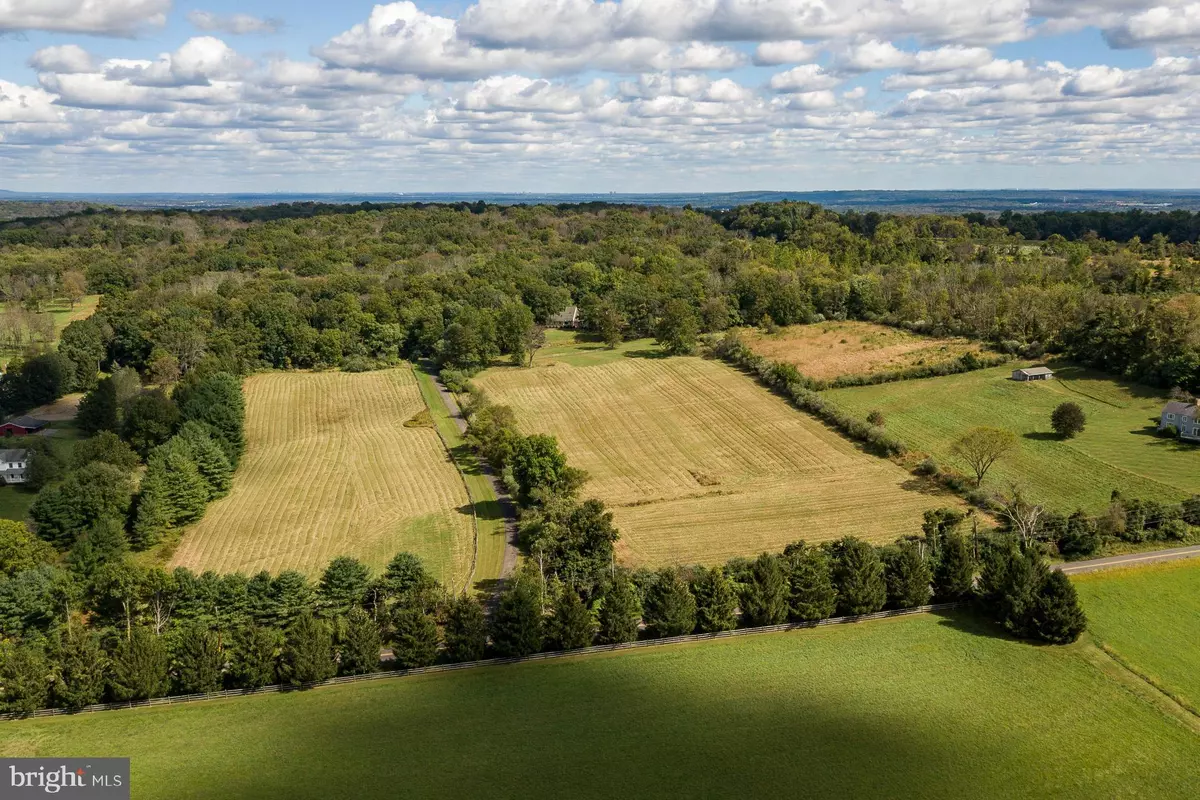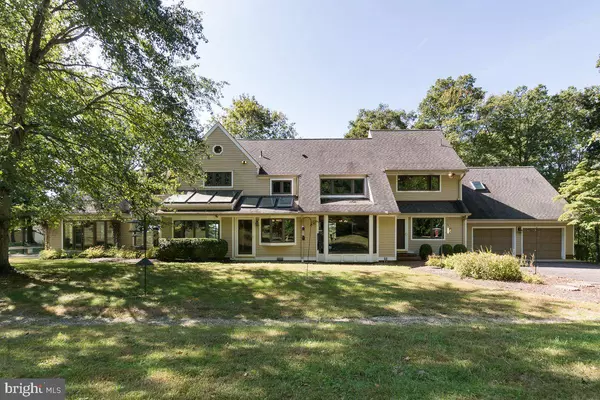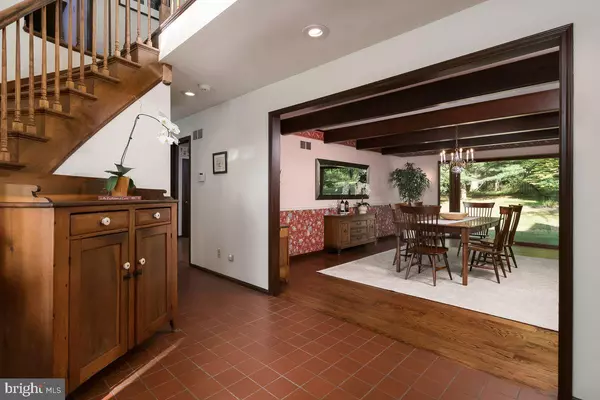$1,149,000
$1,199,000
4.2%For more information regarding the value of a property, please contact us for a free consultation.
241 HOPEWELL AMWELL RD Hopewell, NJ 08525
4 Beds
3 Baths
31.63 Acres Lot
Key Details
Sold Price $1,149,000
Property Type Single Family Home
Sub Type Detached
Listing Status Sold
Purchase Type For Sale
Subdivision None Available
MLS Listing ID NJME2013906
Sold Date 07/08/22
Style Contemporary
Bedrooms 4
Full Baths 3
HOA Y/N N
Originating Board BRIGHT
Year Built 1985
Annual Tax Amount $27,286
Tax Year 2021
Lot Size 31.630 Acres
Acres 31.63
Lot Dimensions 0.00 x 0.00
Property Description
This pastoral offering features 31.6 acres of delightful, rolling countryside with stunning western views of New Jersey's famed Sourland Mountains, includes 3 paddocks and a 4-stall barn for a soothing break from the daily grind. The home welcomes you with an inviting Adirondack feel from the soaring, timbered ceiling in the great room with a 3-story fireplace to the wood, tile, and brick flooring and upgraded windows designed to take in the scenery. The kitchen is just the right size to cook and converse, opening to a bright breakfast room with skylights. A greenhouse is adjacent for the year-round gardener. A first-floor full bath is near the home office, which could also be a guest space. On the upper floor, reached via two sets of stairs, find the main bedroom suite with a cathedral ceiling, an oversized skylight with electric shade for viewing the stars, a dressing room with three closets, and an updated bath with a big soaking tub. Over the garage is a guest bedroom and anteroom that could serve as a study,.and offers extra storage. Two more bedrooms are bound to inspire along with a full bathroom and a loft that overlooks the great room. Updated mechanicals, a house generator and Hardiplank siding are welcome additions to this wonderful place to call home.
Location
State NJ
County Mercer
Area Hopewell Twp (21106)
Zoning RESIDENTIAL
Rooms
Other Rooms Dining Room, Primary Bedroom, Bedroom 2, Bedroom 3, Bedroom 4, Kitchen, Foyer, Breakfast Room, Sun/Florida Room, Great Room, Loft, Mud Room
Basement Garage Access
Interior
Interior Features Additional Stairway, Breakfast Area, Built-Ins, Carpet, Ceiling Fan(s), Curved Staircase, Dining Area, Exposed Beams, Floor Plan - Traditional, Formal/Separate Dining Room, Kitchen - Island, Kitchen - Eat-In, Recessed Lighting, Skylight(s), Soaking Tub, Spiral Staircase, Stall Shower, Wood Floors, Wood Stove
Hot Water Oil
Heating Forced Air
Cooling Central A/C, Wall Unit, Zoned
Flooring Wood, Tile/Brick, Carpet
Fireplaces Number 1
Fireplaces Type Wood, Brick
Equipment Cooktop, Dryer, Microwave, Oven - Wall, Refrigerator, Washer
Fireplace Y
Appliance Cooktop, Dryer, Microwave, Oven - Wall, Refrigerator, Washer
Heat Source Oil
Laundry Main Floor
Exterior
Exterior Feature Deck(s), Porch(es), Enclosed
Parking Features Garage - Rear Entry, Inside Access
Garage Spaces 2.0
Fence Partially, Split Rail
Utilities Available Cable TV, Phone, Propane
Water Access N
View Mountain, Scenic Vista, Trees/Woods
Roof Type Asphalt
Street Surface Black Top,Paved
Farm Hay
Accessibility None
Porch Deck(s), Porch(es), Enclosed
Attached Garage 2
Total Parking Spaces 2
Garage Y
Building
Lot Description Backs to Trees, Cleared, Open, Private
Story 2
Foundation Block
Sewer Septic = # of BR
Water Private
Architectural Style Contemporary
Level or Stories 2
Additional Building Above Grade, Below Grade
Structure Type 2 Story Ceilings,Beamed Ceilings,Vaulted Ceilings,Wood Ceilings
New Construction N
Schools
School District Hopewell Valley Regional Schools
Others
Senior Community No
Tax ID 06-00001-00004 03
Ownership Fee Simple
SqFt Source Estimated
Special Listing Condition Standard
Read Less
Want to know what your home might be worth? Contact us for a FREE valuation!

Our team is ready to help you sell your home for the highest possible price ASAP

Bought with Barbara Taylor • Corcoran Sawyer Smith

GET MORE INFORMATION





