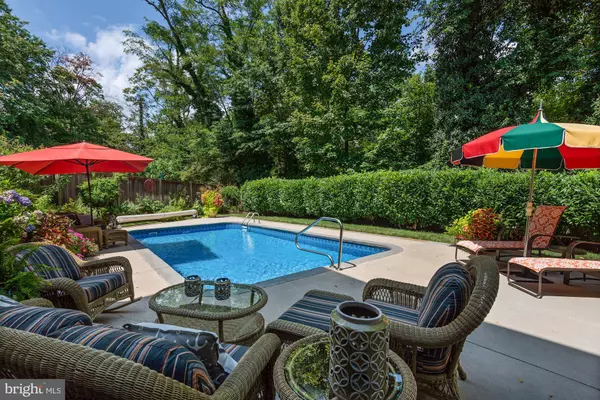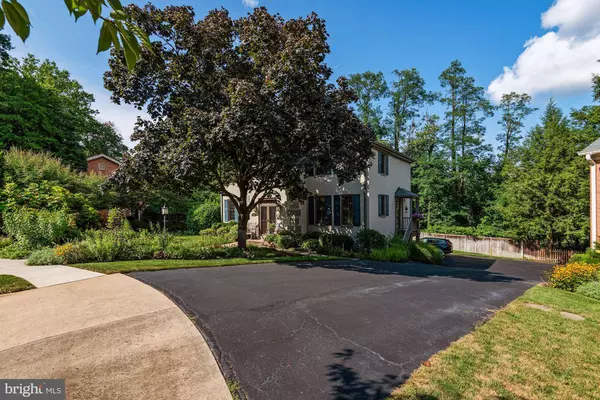$1,350,000
$1,300,000
3.8%For more information regarding the value of a property, please contact us for a free consultation.
1403 ORCHARD ST Alexandria, VA 22302
4 Beds
4 Baths
2,759 SqFt
Key Details
Sold Price $1,350,000
Property Type Single Family Home
Sub Type Detached
Listing Status Sold
Purchase Type For Sale
Square Footage 2,759 sqft
Price per Sqft $489
Subdivision Rosemont
MLS Listing ID VAAX249124
Sold Date 10/26/20
Style Colonial
Bedrooms 4
Full Baths 2
Half Baths 2
HOA Y/N N
Abv Grd Liv Area 2,356
Originating Board BRIGHT
Year Built 1968
Annual Tax Amount $11,386
Tax Year 2020
Lot Size 10,664 Sqft
Acres 0.24
Property Description
Welcome to this private oasis tucked away on a cul de sac in Rosemont! This hidden gem has has approx 250K in upgrades and improvements .. stunning custom wood French doors to the main level entry foyer featuring a spacious open floor plan perfect for large scale entertaining or intimate family holiday gatherings (when we get back to that!!) This beautifully appointed home features approx 3,500 sq ft of refined living space on a 10,664 sq ft LOT! Work from home, home school, get your groove on in the kitchen, swim or just relax! This home has been thoughtfully and tastefully renovated and updated throughout. The main level features a large living room with gas fireplace and formal dining room adjacent to a gourmet kitchen designed with family interaction in mind and features plenty of counter space, updated appliances, granite counters and cherry cabinetry. If you love to cook, spread out and entertain- this kitchen is designed for YOU! The kitchen has a side entry from the newly done driveway and sliding glass doors to a beautiful elevated deck overlooking a backyard retreat. The rear area of the home offers beauty, outdoor entertaining space, convenience and more. The home is brightly lit with ample natural light throughout!Convenient powder room features a free standing white pedestal sink with chrome fixtures & lighting. Ascending to the upper level, there are 4 bedrooms including a spacious master suite with a generous closets and an oversized bath. There are hardwood floors throughout main and upper levels (under carpet). Large hall bath services the additional 3 bedrooms. The lower level has a recreation room perfect for hanging out, watching movies or taking a break from all the poolside fun!! There is a half bath and laundry room with tons of storage! The walk out LL leads to a professionally landscaped rear yard which offers so many sitting areas!! Dining under the deck with covered eating area , grilling or dining al fresco overlooking a refreshing in ground pool and patio. Its your private STAYCATION!! Receiving the Alexandria Beautification Award in 2011, the perennial gardens, and lush grounds are easily maintained with the irrigation system. All new architectural shingle roof and brick exterior, Renewal windows by Anderson and doors, beautifully refreshed landscaping, walk up lower level and fenced in rear yard with new flagstone patio., fully fenced backyard attached garage. If you're looking for an exceptional property , look no further, you just found your dream home!This is TRULY an OASIS in the CITY yet convenient to Old Town, North Old Town, shops & restaurants on The Avenue, Farmer s market and wellness classes. Ideally and conveniently located to 2 metro stops, airport. Amazon HQ2 and future VA Tech campus..Close to major bus routes and blue/yellow line. I-495, I-95, Route 7, and other major commuting routes.
Location
State VA
County Alexandria City
Zoning R 8
Rooms
Other Rooms Living Room, Dining Room, Primary Bedroom, Bedroom 2, Bedroom 3, Bedroom 4, Kitchen, Foyer, Breakfast Room, Laundry, Other, Recreation Room, Storage Room, Bathroom 2, Primary Bathroom, Half Bath
Basement Daylight, Partial, Connecting Stairway, Full, Heated, Garage Access, Rear Entrance, Partially Finished, Walkout Level
Interior
Interior Features Attic, Built-Ins, Crown Moldings, Dining Area, Family Room Off Kitchen, Floor Plan - Traditional, Kitchen - Table Space, Kitchen - Island, Primary Bath(s), Recessed Lighting, Wood Floors
Hot Water Natural Gas
Heating Forced Air
Cooling Central A/C
Flooring Carpet, Hardwood, Ceramic Tile
Fireplaces Number 2
Fireplaces Type Brick, Gas/Propane
Equipment Disposal, Dishwasher, Dryer, Microwave, Oven/Range - Gas, Refrigerator, Six Burner Stove, Washer
Furnishings No
Fireplace Y
Window Features Energy Efficient,Screens,Double Hung
Appliance Disposal, Dishwasher, Dryer, Microwave, Oven/Range - Gas, Refrigerator, Six Burner Stove, Washer
Heat Source Natural Gas
Laundry Lower Floor
Exterior
Exterior Feature Deck(s), Patio(s)
Parking Features Garage - Rear Entry
Garage Spaces 3.0
Fence Rear
Pool Fenced, In Ground, Permits
Utilities Available Cable TV
Water Access N
View Trees/Woods
Roof Type Architectural Shingle
Accessibility None
Porch Deck(s), Patio(s)
Attached Garage 1
Total Parking Spaces 3
Garage Y
Building
Lot Description Backs to Trees, Landscaping, Cul-de-sac, Front Yard, Trees/Wooded
Story 3
Sewer Public Sewer
Water Public
Architectural Style Colonial
Level or Stories 3
Additional Building Above Grade, Below Grade
Structure Type Dry Wall
New Construction N
Schools
Elementary Schools Naomi L. Brooks
Middle Schools George Washington
High Schools Alexandria City
School District Alexandria City Public Schools
Others
Senior Community No
Tax ID 042.04-05-22
Ownership Fee Simple
SqFt Source Assessor
Security Features Security System
Acceptable Financing Conventional, Cash, FHA, VA, Other
Horse Property N
Listing Terms Conventional, Cash, FHA, VA, Other
Financing Conventional,Cash,FHA,VA,Other
Special Listing Condition Standard
Read Less
Want to know what your home might be worth? Contact us for a FREE valuation!

Our team is ready to help you sell your home for the highest possible price ASAP

Bought with Laurel W Conger • Compass

GET MORE INFORMATION





