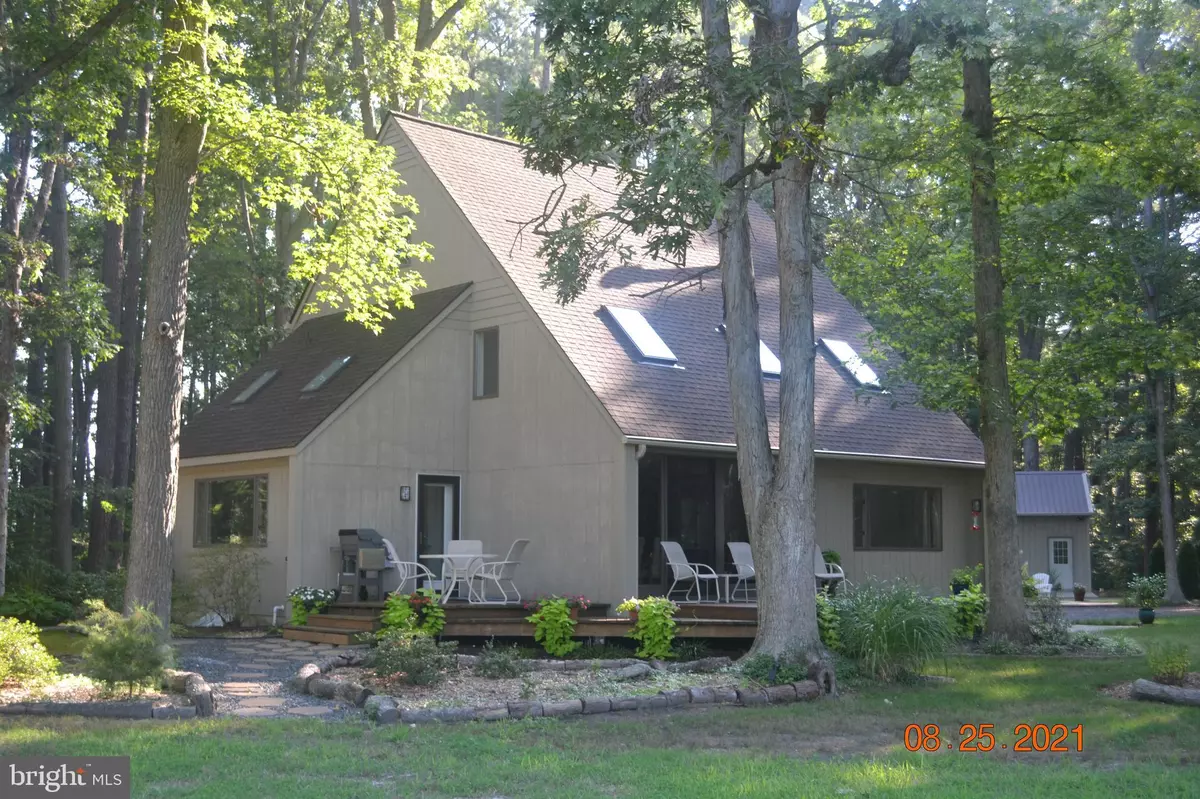$605,000
$615,000
1.6%For more information regarding the value of a property, please contact us for a free consultation.
6960 THORNETON RD Royal Oak, MD 21662
4 Beds
4 Baths
2,245 SqFt
Key Details
Sold Price $605,000
Property Type Single Family Home
Sub Type Detached
Listing Status Sold
Purchase Type For Sale
Square Footage 2,245 sqft
Price per Sqft $269
Subdivision Gardners Addition
MLS Listing ID MDTA2000866
Sold Date 12/06/21
Style Contemporary
Bedrooms 4
Full Baths 3
Half Baths 1
HOA Y/N N
Abv Grd Liv Area 2,245
Originating Board BRIGHT
Year Built 1986
Annual Tax Amount $2,813
Tax Year 2021
Lot Size 4.040 Acres
Acres 4.04
Property Description
Amazing Contemporary home perfectly sited on a beautiful 4 acre parcel that allows so much privacy!
This 2.5 story home has been meticulously maintained with many upgrades and shows incredibly well! It boasts an open floor plan with beautiful hardwood floors, 4 bedrooms, 3 1/2 baths. Enjoy the Living Room with vaulted ceiling and a corner wood stove! The Dining Room opens to a nice deck and outdoor dining area for entertaining! Read a book or watch a bit of TV in the Den. The Kitchen has silestone countertops and stylish cabinetry; there are stools at the counter as well as room for a table for casual meals. The entire home is light-filled with lovely views of the beautifully landscaped grounds. What the current owner calls a "meadow" allows room for a pool, pool house, guest house, tennis courts or whatever your heart desires! You will also enjoy an over-sized detached garage, two sheds for extra storage, a fire pit and so much more!
It's important to mention that this is on public sewer, has an encapsulated crawl space and there are no town taxes! Also note, that though the Tax Records say it is Royal Oak, it actually is a 911 Easton address as well as for mail delivery. This is a must see!
Location
State MD
County Talbot
Zoning A2
Rooms
Other Rooms Living Room, Dining Room, Kitchen, Den, Foyer, Breakfast Room, Bedroom 1, Half Bath
Interior
Interior Features Attic, Built-Ins, Breakfast Area, Ceiling Fan(s), Combination Dining/Living, Dining Area, Floor Plan - Open, Kitchen - Eat-In, Recessed Lighting, Skylight(s), Stall Shower, Tub Shower, Upgraded Countertops, Wood Floors, Wood Stove
Hot Water Oil
Heating Wood Burn Stove, Programmable Thermostat, Baseboard - Hot Water, Zoned
Cooling Ceiling Fan(s), Central A/C, Programmable Thermostat, Zoned
Flooring Wood
Equipment Built-In Microwave, Dishwasher, Dryer - Front Loading, Exhaust Fan, Oven/Range - Gas, Range Hood, Refrigerator, Washer - Front Loading
Fireplace N
Window Features Skylights,Sliding,Storm
Appliance Built-In Microwave, Dishwasher, Dryer - Front Loading, Exhaust Fan, Oven/Range - Gas, Range Hood, Refrigerator, Washer - Front Loading
Heat Source Oil
Laundry Upper Floor
Exterior
Exterior Feature Deck(s), Patio(s)
Garage Additional Storage Area, Garage - Front Entry, Garage Door Opener, Oversized
Garage Spaces 2.0
Utilities Available Propane, Other, Under Ground
Waterfront N
Water Access N
View Garden/Lawn, Trees/Woods, Scenic Vista
Accessibility None
Porch Deck(s), Patio(s)
Total Parking Spaces 2
Garage Y
Building
Lot Description Corner, Landscaping, Partly Wooded, Open, Private, Rear Yard, Secluded, SideYard(s), Trees/Wooded
Story 2.5
Foundation Crawl Space
Sewer Public Sewer
Water Well
Architectural Style Contemporary
Level or Stories 2.5
Additional Building Above Grade, Below Grade
Structure Type Dry Wall,Vaulted Ceilings
New Construction N
Schools
School District Talbot County Public Schools
Others
Pets Allowed Y
Senior Community No
Tax ID 2102106396
Ownership Fee Simple
SqFt Source Assessor
Horse Property Y
Special Listing Condition Standard
Pets Description No Pet Restrictions
Read Less
Want to know what your home might be worth? Contact us for a FREE valuation!

Our team is ready to help you sell your home for the highest possible price ASAP

Bought with John W McGlannan • Meredith Fine Properties

GET MORE INFORMATION





