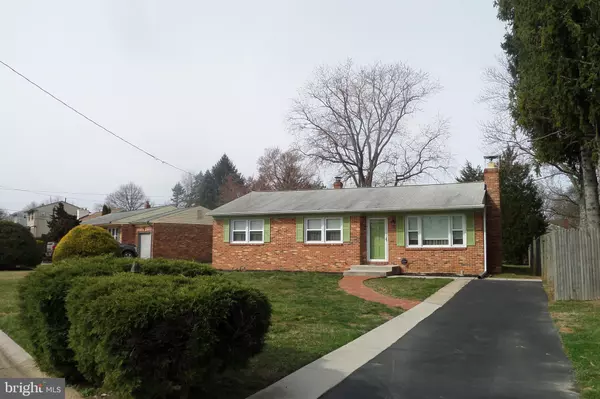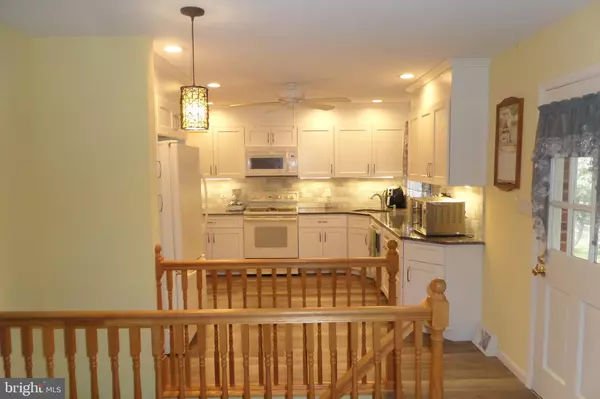$276,525
$278,000
0.5%For more information regarding the value of a property, please contact us for a free consultation.
2405 SMITH LN Wilmington, DE 19810
3 Beds
2 Baths
1,470 SqFt
Key Details
Sold Price $276,525
Property Type Single Family Home
Sub Type Detached
Listing Status Sold
Purchase Type For Sale
Square Footage 1,470 sqft
Price per Sqft $188
Subdivision Brandon
MLS Listing ID DENC497656
Sold Date 05/08/20
Style Ranch/Rambler
Bedrooms 3
Full Baths 1
Half Baths 1
HOA Y/N N
Abv Grd Liv Area 1,470
Originating Board BRIGHT
Year Built 1972
Annual Tax Amount $2,233
Tax Year 2019
Lot Size 10,454 Sqft
Acres 0.24
Lot Dimensions 68.50 x 150.00
Property Description
This Super Affordable Solid Brick Ranch Home in North Wilmington is neat as a pin and in move in condition. Great Feeder Pattern in Brandywine School District! The current Owners have just Updated the Kitchen with Lovely White Shaker Cabinetry, Subway Tile, Granite Counters, Flooring, Recessed and under Cabinet Lighting! Main Bath has also just been Upgraded with custom Tiled Walk -In Shower, Semi-Frame less Bypass Shower Doors, Flooring & Vanity. All Three Bedrooms on the Main level have exposed hardwood flooring, Six Panel Doors and one bedroom has lovely built-ins! Other notable home improvements include Replacement Windows throughout, Professionally Painted, New Hot Water Heater, Updated HVAC, a Wonderful Heated Sun Porch off the back with Encasement Windows as well as Upgraded Electric Service & Panel (200 Amp). There is a Large Family room with 1/2 Bath in the lower level as well as plenty of extra space for storage.
Location
State DE
County New Castle
Area Brandywine (30901)
Zoning NC6.5
Rooms
Other Rooms Living Room, Dining Room, Bedroom 2, Bedroom 3, Kitchen, Family Room, Bedroom 1, Sun/Florida Room, Bathroom 2
Basement Full, Partially Finished
Main Level Bedrooms 3
Interior
Interior Features Ceiling Fan(s), Entry Level Bedroom, Floor Plan - Open, Recessed Lighting, Stall Shower, Upgraded Countertops, Window Treatments, Wood Floors
Hot Water Electric
Heating Forced Air
Cooling Central A/C
Flooring Hardwood, Ceramic Tile
Fireplaces Number 1
Equipment Built-In Microwave, Built-In Range, Dishwasher, Dryer, Oven/Range - Electric, Refrigerator, Water Heater - High-Efficiency
Window Features Replacement,Double Pane,Double Hung,Insulated
Appliance Built-In Microwave, Built-In Range, Dishwasher, Dryer, Oven/Range - Electric, Refrigerator, Water Heater - High-Efficiency
Heat Source Electric, Oil
Exterior
Water Access N
Accessibility None
Garage N
Building
Story 1
Sewer Public Sewer
Water Public
Architectural Style Ranch/Rambler
Level or Stories 1
Additional Building Above Grade, Below Grade
New Construction N
Schools
Elementary Schools Hanby
Middle Schools Springer
High Schools Concord
School District Brandywine
Others
Senior Community No
Tax ID 06-021.00-165
Ownership Fee Simple
SqFt Source Assessor
Acceptable Financing Conventional, FHA, VA
Listing Terms Conventional, FHA, VA
Financing Conventional,FHA,VA
Special Listing Condition Standard
Read Less
Want to know what your home might be worth? Contact us for a FREE valuation!

Our team is ready to help you sell your home for the highest possible price ASAP

Bought with George W Manolakos • Patterson-Schwartz-Brandywine
GET MORE INFORMATION





