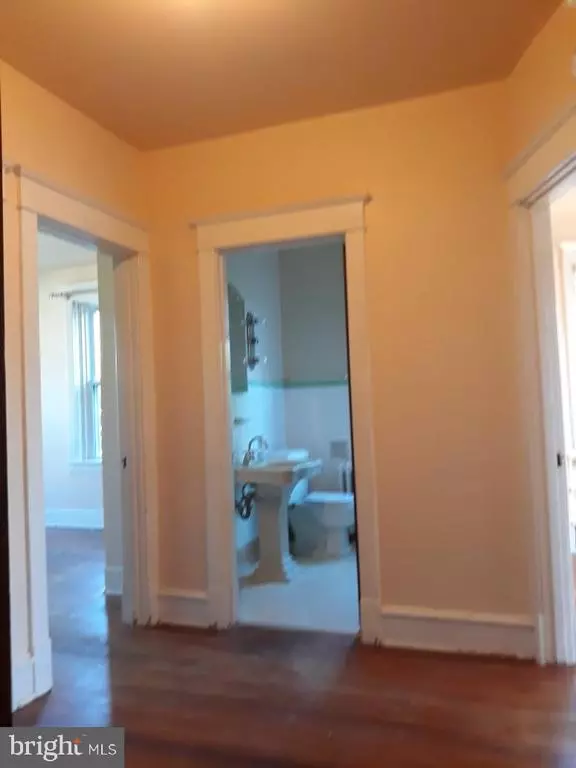$175,000
$175,000
For more information regarding the value of a property, please contact us for a free consultation.
500 W 23RD ST Wilmington, DE 19802
4 Beds
2 Baths
1,500 SqFt
Key Details
Sold Price $175,000
Property Type Townhouse
Sub Type End of Row/Townhouse
Listing Status Sold
Purchase Type For Sale
Square Footage 1,500 sqft
Price per Sqft $116
Subdivision Wilm #11
MLS Listing ID DENC497438
Sold Date 01/08/21
Style Traditional
Bedrooms 4
Full Baths 2
HOA Y/N N
Abv Grd Liv Area 1,500
Originating Board BRIGHT
Year Built 1910
Annual Tax Amount $1,936
Tax Year 2019
Lot Size 2,613 Sqft
Acres 0.06
Lot Dimensions 33.00 x 80.00
Property Sub-Type End of Row/Townhouse
Property Description
When walking up the steps you will notice the big front porch. Allowing you a space to enjoy the view and the neighborhood in the summers and decorate in the winter. From there, there is a glass-enclosed entrance protecting you from the elements. When entering the house you will see hardwood floors and a fresh coat of paint. All the floors will need to be covered with rugs by a min of 80% including hallways. The downstairs features a foyer and entrance to the living room and fireplace. From the hallway, a set of French doors access the dining room. The kitchen is a galley style kitchen with a great gas stove, side by side refrigerator, dishwasher, countertop microwave, and a good size pantry. The second floor consists out of 4 bedrooms, of which, one of them has a balcony with outside access to the main floor level. A full bath is available as are ceiling fans in some of the rooms. The attic has steps instead of a latter and is easily accessible. It allows for a huge amount of storage. The basement level, which is off the kitchen has more storage, as well as outside access and a 2nd full bath. It looks like it was the original bath installed when the house was built, there are shelves for storage already located in the basement. on the other side of the kitchen, you have the backdoor allowing you to enter a concrete fenced in yard, access to the 1 car garage as well as access to the basement and the 2nd-floor level. Did I mention this is a corner lot? The house is located within walking distance to the gas station, public transportation, and other commercial facilities. There is currently a tenant on-premise, who is been given the opportunity to terminate his lease early. 60 hrs notice required No exceptions to the required notification time.
Location
State DE
County New Castle
Area Wilmington (30906)
Zoning 26R3
Rooms
Basement Full, Daylight, Full, Outside Entrance, Unfinished
Interior
Interior Features Ceiling Fan(s), Dining Area, Exposed Beams, Formal/Separate Dining Room, Kitchen - Galley, Pantry, Wood Floors
Hot Water Natural Gas
Heating Hot Water
Cooling Wall Unit, Window Unit(s)
Flooring Hardwood
Fireplaces Number 1
Fireplaces Type Fireplace - Glass Doors
Equipment Commercial Range, Dishwasher, Oven/Range - Gas, Refrigerator, Washer, Water Heater, Dryer - Electric
Fireplace Y
Window Features Wood Frame
Appliance Commercial Range, Dishwasher, Oven/Range - Gas, Refrigerator, Washer, Water Heater, Dryer - Electric
Heat Source Natural Gas
Laundry Basement
Exterior
Parking Features Garage - Front Entry
Garage Spaces 1.0
Fence Vinyl
Water Access N
Roof Type Composite
Accessibility None
Total Parking Spaces 1
Garage Y
Building
Story 2
Sewer Public Septic
Water Public
Architectural Style Traditional
Level or Stories 2
Additional Building Above Grade, Below Grade
Structure Type 9'+ Ceilings,Dry Wall,Plaster Walls
New Construction N
Schools
School District Red Clay Consolidated
Others
Pets Allowed Y
Senior Community No
Tax ID 26-015.30-097
Ownership Fee Simple
SqFt Source Assessor
Acceptable Financing FHA, Conventional, VA
Horse Property N
Listing Terms FHA, Conventional, VA
Financing FHA,Conventional,VA
Special Listing Condition Standard
Pets Allowed No Pet Restrictions
Read Less
Want to know what your home might be worth? Contact us for a FREE valuation!

Our team is ready to help you sell your home for the highest possible price ASAP

Bought with Michael J Wilson • BHHS Fox & Roach-Concord
GET MORE INFORMATION





