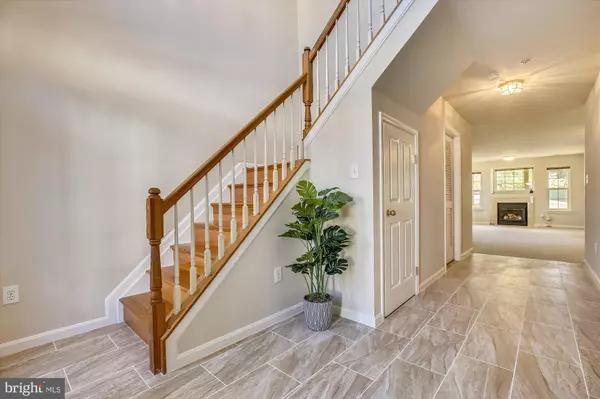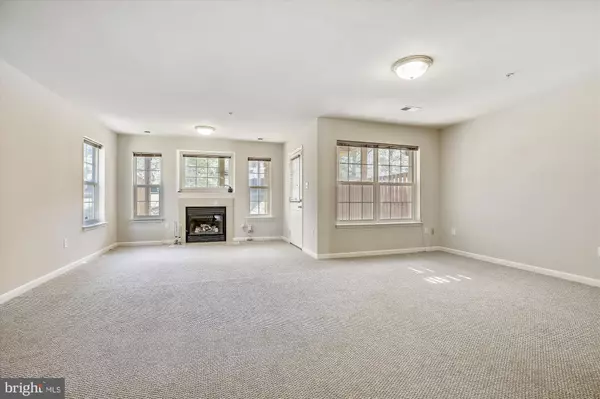$520,000
$520,000
For more information regarding the value of a property, please contact us for a free consultation.
13035 WOODCUTTER CIR #UN 136 Germantown, MD 20876
3 Beds
4 Baths
2,688 SqFt
Key Details
Sold Price $520,000
Property Type Condo
Sub Type Condo/Co-op
Listing Status Sold
Purchase Type For Sale
Square Footage 2,688 sqft
Price per Sqft $193
Subdivision Laing At Mile Stone
MLS Listing ID MDMC2040900
Sold Date 04/18/22
Style Traditional
Bedrooms 3
Full Baths 2
Half Baths 2
Condo Fees $151/mo
HOA Y/N N
Abv Grd Liv Area 2,688
Originating Board BRIGHT
Year Built 1999
Annual Tax Amount $4,328
Tax Year 2021
Property Description
One of the largest townhomes in the neighborhood! Located in the highly sought-after Milestone community, this end-unit townhouse is a treasure just waiting for you! Spacious and light-filled, this brick fronted townhome has a bump-out on all levels. The foyer area leads to a large family room with rear walkout exit, gas fireplace, washer/dryer, storage, interior access to garage and a convenient half bath. The mid-level has a large living & dining room, gleaming hardwood floors, an abundance of natural light, and an upgraded kitchen that shares space with the sitting room perfect for entertaining guests... and off the kitchen, a spacious deck is just waiting for you. The third level features an oversized primary bedroom with cathedral ceiling, sitting area with triple rear window, walk-in closet, and ceiling fan. The primary bath includes a double vanity, soaking tub, stand-up shower with glass doors, and linen closet. The neighborhood features amenities such as a community pool, playgrounds, & walking paths. Close to I-270, Montgomery Community College, multiple shopping areas and schools
Location
State MD
County Montgomery
Zoning RESIDENTIAL
Interior
Interior Features Carpet, Ceiling Fan(s), Combination Dining/Living, Floor Plan - Traditional, Kitchen - Eat-In, Tub Shower, Stall Shower, Upgraded Countertops, Walk-in Closet(s), Window Treatments, Wood Floors, Sprinkler System
Hot Water Natural Gas
Heating Heat Pump(s)
Cooling Central A/C
Flooring Carpet, Ceramic Tile, Hardwood, Laminate Plank
Fireplaces Number 1
Fireplaces Type Fireplace - Glass Doors
Equipment Built-In Microwave, Dishwasher, Disposal, Dryer, Oven/Range - Gas, Refrigerator, Stainless Steel Appliances, Washer, Water Heater
Furnishings No
Fireplace Y
Window Features Double Hung,Double Pane
Appliance Built-In Microwave, Dishwasher, Disposal, Dryer, Oven/Range - Gas, Refrigerator, Stainless Steel Appliances, Washer, Water Heater
Heat Source Natural Gas
Laundry Lower Floor
Exterior
Parking Features Garage - Front Entry, Garage Door Opener, Inside Access
Garage Spaces 2.0
Fence Partially
Amenities Available Pool - Outdoor
Water Access N
Roof Type Composite
Accessibility None
Attached Garage 1
Total Parking Spaces 2
Garage Y
Building
Lot Description Landscaping
Story 3
Foundation Slab
Sewer Public Sewer
Water Public
Architectural Style Traditional
Level or Stories 3
Additional Building Above Grade, Below Grade
New Construction N
Schools
School District Montgomery County Public Schools
Others
Pets Allowed Y
HOA Fee Include Common Area Maintenance,Lawn Maintenance,Pool(s)
Senior Community No
Tax ID 160203255783
Ownership Condominium
Security Features Sprinkler System - Indoor,Smoke Detector
Horse Property N
Special Listing Condition Standard
Pets Allowed No Pet Restrictions
Read Less
Want to know what your home might be worth? Contact us for a FREE valuation!

Our team is ready to help you sell your home for the highest possible price ASAP

Bought with Peter b Kim • NewStar 1st Realty, LLC

GET MORE INFORMATION





