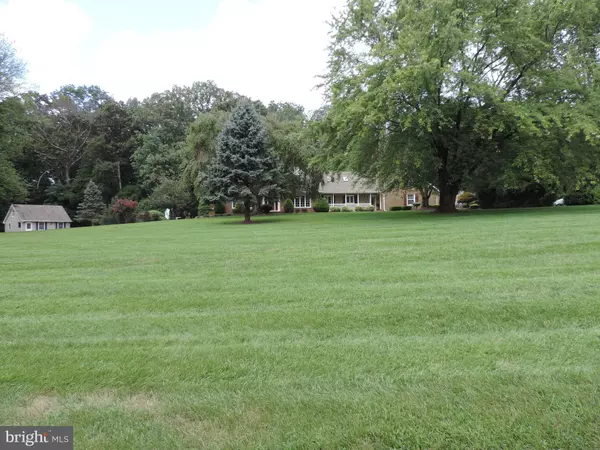$699,900
$699,900
For more information regarding the value of a property, please contact us for a free consultation.
3216 SUDATH LN Jarrettsville, MD 21084
5 Beds
4 Baths
4,222 SqFt
Key Details
Sold Price $699,900
Property Type Single Family Home
Sub Type Detached
Listing Status Sold
Purchase Type For Sale
Square Footage 4,222 sqft
Price per Sqft $165
Subdivision Chrome Hill Estates
MLS Listing ID MDHR2003044
Sold Date 11/04/21
Style Cape Cod
Bedrooms 5
Full Baths 3
Half Baths 1
HOA Y/N N
Abv Grd Liv Area 4,222
Originating Board BRIGHT
Year Built 1985
Annual Tax Amount $6,011
Tax Year 2021
Lot Size 2.740 Acres
Acres 2.74
Property Description
This Custom built Cape Cod is situated on a beautiful 2.74 Acre lot. Approximately 4,222 square feet of above grade living space. The main level includes a formal living and dining room, a great room that overlooks the inground salt water pool, patio and screened in Gazebo. The Family room includes a fireplace/pellet stove insert. Kitchen includes SS appliances, granite counters, ceramic & glass backsplash and breakfast nook. The Primary Owner's Suite is located on the entry level with access to the patio and pool. The Primary bath includes a walk in shower, soaking tub with jets and a double sink. The second bedroom is also located on the entry level. The powder room is located adjacent to the laundry/mudroom. The upper level includes 3 bedrooms, 2 full baths and a bonus/storage room. Bedroom 5 is currently used as a home office. The lower level has space dedicated for gym and a recreation room. Side entry two car garage and a detached workshop /1 car garage. This home is perfect for entertaining family and friends. AS-IS Addendum required.
Location
State MD
County Harford
Zoning AG
Rooms
Other Rooms Living Room, Dining Room, Primary Bedroom, Bedroom 2, Bedroom 3, Bedroom 4, Bedroom 5, Kitchen, Family Room, Exercise Room, Mud Room, Recreation Room, Utility Room, Bathroom 2, Bathroom 3, Primary Bathroom, Half Bath
Basement Partial, Partially Finished
Main Level Bedrooms 2
Interior
Interior Features Attic, Breakfast Area, Ceiling Fan(s), Chair Railings, Crown Moldings, Entry Level Bedroom, Formal/Separate Dining Room, Kitchen - Eat-In, Primary Bath(s), Recessed Lighting, Soaking Tub, Stall Shower, Upgraded Countertops, Walk-in Closet(s), Water Treat System, Wood Floors
Hot Water Electric
Heating Forced Air
Cooling Central A/C, Ceiling Fan(s), Zoned
Fireplaces Number 1
Fireplaces Type Brick, Insert, Mantel(s), Other
Equipment Built-In Microwave, Cooktop, Dishwasher, Dryer - Front Loading, Exhaust Fan, Oven - Double, Oven - Wall, Refrigerator, Stainless Steel Appliances, Washer - Front Loading
Fireplace Y
Appliance Built-In Microwave, Cooktop, Dishwasher, Dryer - Front Loading, Exhaust Fan, Oven - Double, Oven - Wall, Refrigerator, Stainless Steel Appliances, Washer - Front Loading
Heat Source Oil
Laundry Main Floor
Exterior
Exterior Feature Deck(s), Patio(s), Porch(es)
Parking Features Garage - Side Entry, Garage - Front Entry, Garage Door Opener
Garage Spaces 3.0
Water Access N
Accessibility None
Porch Deck(s), Patio(s), Porch(es)
Attached Garage 2
Total Parking Spaces 3
Garage Y
Building
Story 3
Foundation Crawl Space
Sewer Septic Exists
Water Well
Architectural Style Cape Cod
Level or Stories 3
Additional Building Above Grade, Below Grade
Structure Type 9'+ Ceilings,Cathedral Ceilings,Dry Wall
New Construction N
Schools
School District Harford County Public Schools
Others
Senior Community No
Tax ID 1304058798
Ownership Fee Simple
SqFt Source Assessor
Special Listing Condition Standard
Read Less
Want to know what your home might be worth? Contact us for a FREE valuation!

Our team is ready to help you sell your home for the highest possible price ASAP

Bought with Harold W Livingston • Cummings & Co. Realtors
GET MORE INFORMATION





