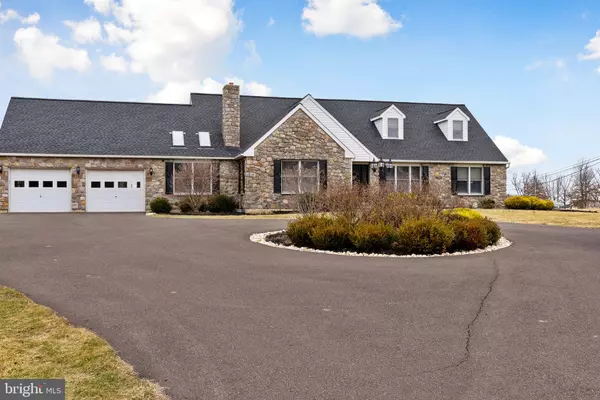$682,500
$659,000
3.6%For more information regarding the value of a property, please contact us for a free consultation.
1533 FAIRHILL RD Sellersville, PA 18960
3 Beds
3 Baths
3,315 SqFt
Key Details
Sold Price $682,500
Property Type Single Family Home
Sub Type Detached
Listing Status Sold
Purchase Type For Sale
Square Footage 3,315 sqft
Price per Sqft $205
Subdivision None Available
MLS Listing ID PABU2020664
Sold Date 04/22/22
Style Cape Cod
Bedrooms 3
Full Baths 2
Half Baths 1
HOA Y/N N
Abv Grd Liv Area 3,315
Originating Board BRIGHT
Year Built 1988
Annual Tax Amount $8,202
Tax Year 2022
Lot Size 1.150 Acres
Acres 1.15
Lot Dimensions 0.00 x 0.00
Property Description
Welcome to this stunning 3 bedroom, 2.5 bath single family Sellersville cape cod home. You will be welcomed by a circle driveway with planted island leading to the front door entry. You will notice an oversized 2-car garage with custom garage doors in the front of the home. Entering into the home you will be amazed by the open living space. On the main floor you will find a double french door entry to a spacious study or a great home office. Just behind the open living room, you will find a beautiful kitchen and dining room. The kitchen features custom cabinetry, granite tops, hardwood flooring, stainless steel appliances, and raised breakfast bar. Also, on the main floor you will find a massive primary suite that features a large sitting room with dressing area and beautiful bathroom with custom cherry vanity and cabinetry, granite tops with double vanity. Upstairs boasts two extremely spacious bedrooms and gorgeous/spacious hall bath. This home sits on a 1 acre lot, offering plenty of space for outdoor activities! Make an appointment today!
Location
State PA
County Bucks
Area Hilltown Twp (10115)
Zoning RR
Rooms
Other Rooms Living Room, Dining Room, Primary Bedroom, Bedroom 2, Kitchen, Bedroom 1
Basement Full
Main Level Bedrooms 1
Interior
Interior Features Central Vacuum, Dining Area, Primary Bath(s), Skylight(s), Stall Shower
Hot Water Oil
Heating Hot Water, Wood Burn Stove
Cooling Central A/C
Fireplace Y
Heat Source Coal, Oil, Wood
Exterior
Parking Features Garage Door Opener, Oversized
Garage Spaces 2.0
Water Access N
Accessibility None
Attached Garage 2
Total Parking Spaces 2
Garage Y
Building
Story 1.5
Foundation Slab
Sewer On Site Septic
Water Well
Architectural Style Cape Cod
Level or Stories 1.5
Additional Building Above Grade, Below Grade
Structure Type Cathedral Ceilings
New Construction N
Schools
School District Pennridge
Others
Senior Community No
Tax ID 15-028-006
Ownership Fee Simple
SqFt Source Assessor
Acceptable Financing Cash, Conventional, FHA, VA
Listing Terms Cash, Conventional, FHA, VA
Financing Cash,Conventional,FHA,VA
Special Listing Condition Standard
Read Less
Want to know what your home might be worth? Contact us for a FREE valuation!

Our team is ready to help you sell your home for the highest possible price ASAP

Bought with Igor Asnis • Market Force Realty
GET MORE INFORMATION





