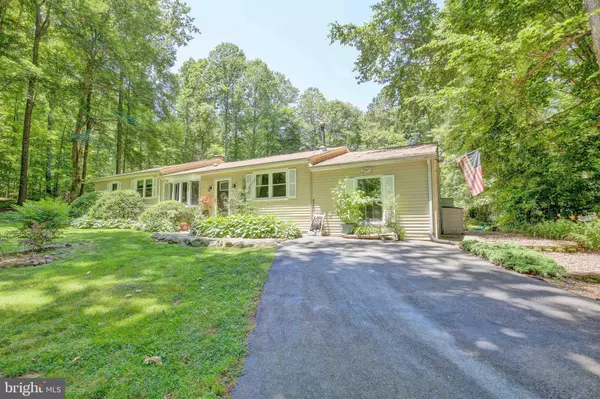$330,000
$339,900
2.9%For more information regarding the value of a property, please contact us for a free consultation.
30027 OAK ACRES DR Mechanicsville, MD 20659
4 Beds
3 Baths
1,995 SqFt
Key Details
Sold Price $330,000
Property Type Single Family Home
Sub Type Detached
Listing Status Sold
Purchase Type For Sale
Square Footage 1,995 sqft
Price per Sqft $165
Subdivision Roll Acres
MLS Listing ID MDSM169972
Sold Date 08/07/20
Style Ranch/Rambler
Bedrooms 4
Full Baths 2
Half Baths 1
HOA Y/N N
Abv Grd Liv Area 1,995
Originating Board BRIGHT
Year Built 1973
Annual Tax Amount $2,574
Tax Year 2019
Lot Size 3.040 Acres
Acres 3.04
Property Description
What a great home and it is available for you and your family! This home has been lovingly cared for and is the perfectly situated on a great lot with much privacy. Sit back and relax in your very own private park like setting. The home offers to you 4 bedrooms and 2.5 bathrooms with 2 really great family rooms and a large eat in kitchen. With an abundant amount of windows the natural lighting really shines through in this home. Sit by the wood burning stove on winter nights and keep your toes warm. The split bedroom floor plan is the most desirable of a Rambler and this home offers just that. Plenty of kitchen cabinet space and nice open space great for the family. The Master bedroom has it's very own side patio perfect for morning coffee or a evening night cap. Relax during the day on your lovely deck or catch a few rays on your stone patio just off to the side. Let the kids frolic in this seasons most desirable commodity, your very own pool. Take in the nature with a large and lovely Koi pond or do some projects in the HUGE shed. Life at this home is grand and you could be the next to own this piece of paradise!
Location
State MD
County Saint Marys
Zoning RNC
Rooms
Main Level Bedrooms 4
Interior
Interior Features Floor Plan - Traditional, Ceiling Fan(s), Entry Level Bedroom, Formal/Separate Dining Room, Wood Floors, Wood Stove
Hot Water Electric
Heating Heat Pump(s)
Cooling Ceiling Fan(s), Central A/C
Flooring Carpet, Wood, Ceramic Tile
Equipment Built-In Microwave, Dryer, Washer, Cooktop, Dishwasher, Exhaust Fan, Icemaker, Refrigerator, Oven - Wall
Fireplace N
Window Features Screens
Appliance Built-In Microwave, Dryer, Washer, Cooktop, Dishwasher, Exhaust Fan, Icemaker, Refrigerator, Oven - Wall
Heat Source Electric
Laundry Main Floor
Exterior
Exterior Feature Deck(s), Patio(s)
Garage Spaces 6.0
Pool Above Ground
Water Access N
View Garden/Lawn, Scenic Vista
Accessibility None
Porch Deck(s), Patio(s)
Total Parking Spaces 6
Garage N
Building
Lot Description Backs to Trees, Cleared, No Thru Street, Private, Secluded
Story 1
Sewer Septic Exists
Water Well
Architectural Style Ranch/Rambler
Level or Stories 1
Additional Building Above Grade, Below Grade
New Construction N
Schools
Elementary Schools Lettie Marshall Dent
Middle Schools Margaret Brent
High Schools Chopticon
School District St. Mary'S County Public Schools
Others
Senior Community No
Tax ID 1905009367
Ownership Fee Simple
SqFt Source Assessor
Acceptable Financing Conventional, FHA, Rural Development, USDA, VA
Listing Terms Conventional, FHA, Rural Development, USDA, VA
Financing Conventional,FHA,Rural Development,USDA,VA
Special Listing Condition Standard
Read Less
Want to know what your home might be worth? Contact us for a FREE valuation!

Our team is ready to help you sell your home for the highest possible price ASAP

Bought with Chris Thorne • Berkshire Hathaway HomeServices PenFed Realty

GET MORE INFORMATION





