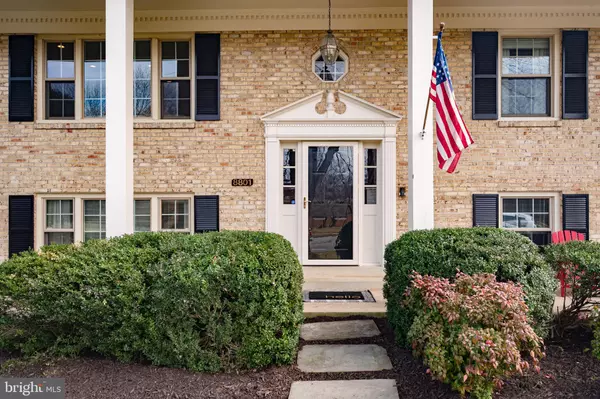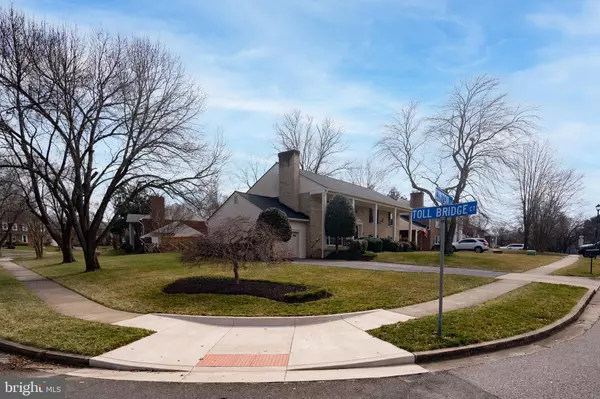$905,000
$898,900
0.7%For more information regarding the value of a property, please contact us for a free consultation.
8801 LINTON LN Alexandria, VA 22308
5 Beds
3 Baths
2,920 SqFt
Key Details
Sold Price $905,000
Property Type Single Family Home
Sub Type Detached
Listing Status Sold
Purchase Type For Sale
Square Footage 2,920 sqft
Price per Sqft $309
Subdivision Fort Hunt Estates
MLS Listing ID VAFX2052522
Sold Date 04/08/22
Style Split Foyer
Bedrooms 5
Full Baths 3
HOA Y/N N
Abv Grd Liv Area 2,920
Originating Board BRIGHT
Year Built 1978
Annual Tax Amount $8,856
Tax Year 2022
Lot Size 0.282 Acres
Acres 0.28
Property Description
GORGEOUS Brick Split Foyer in covetted Fort Hunt Area. This 5 Bedroom 3 Bath has been completely renovated and it is move in Ready. Not a thing to do! Brand New Kitchen with open floor plan to dining area! Also features a nice Large island, all New stainless steal appliances, and stunning white countertops! This kitchen opens up to a large deck with stairs down to the outdoor stone patio. In a completely fenced in backyard. Hardwood Floors throughout, with wall to wall carpeting in lower family room for a cozy feel, located directly in front of one of the Two Fireplaces. This room also features Beautiful Built in shelves that elevate the feel of the lower level. All bathrooms are renovated as well, each with their own modern flare! This house is located close to Fort Hunt Park and has easy access to the Parkway! Making it an easy commute to DC, the Pentagon, Alexandria, and Fort Belvoir! Also close to bike trail and just minute's from Mount Vernon. Can join either Riverside or Stratford Pool!
Location
State VA
County Fairfax
Zoning 130
Rooms
Other Rooms Living Room, Primary Bedroom, Bedroom 2, Bedroom 3, Bedroom 4, Kitchen, Family Room, Bedroom 1, Utility Room
Main Level Bedrooms 3
Interior
Interior Features Attic, Breakfast Area, Built-Ins, Carpet, Ceiling Fan(s), Chair Railings, Combination Kitchen/Dining, Family Room Off Kitchen, Kitchen - Island, Kitchen - Table Space, Recessed Lighting, Upgraded Countertops, Wood Floors
Hot Water Natural Gas
Heating Central, Forced Air
Cooling Central A/C
Flooring Hardwood, Tile/Brick, Carpet
Fireplaces Number 2
Fireplaces Type Wood
Equipment Built-In Microwave, Cooktop, Dishwasher, Disposal, Dryer, Refrigerator, Stainless Steel Appliances, Washer
Fireplace Y
Appliance Built-In Microwave, Cooktop, Dishwasher, Disposal, Dryer, Refrigerator, Stainless Steel Appliances, Washer
Heat Source Natural Gas
Exterior
Exterior Feature Deck(s), Patio(s)
Parking Features Garage - Side Entry, Inside Access, Garage Door Opener
Garage Spaces 4.0
Fence Wood
Water Access N
Accessibility None
Porch Deck(s), Patio(s)
Total Parking Spaces 4
Garage N
Building
Lot Description Corner
Story 2
Foundation Slab
Sewer Public Sewer
Water Public
Architectural Style Split Foyer
Level or Stories 2
Additional Building Above Grade, Below Grade
Structure Type Dry Wall
New Construction N
Schools
Elementary Schools Fort Hunt
Middle Schools Sandburg
High Schools West Potomac
School District Fairfax County Public Schools
Others
Pets Allowed Y
Senior Community No
Tax ID 1111 20 0003
Ownership Fee Simple
SqFt Source Assessor
Horse Property N
Special Listing Condition Standard
Pets Allowed No Pet Restrictions
Read Less
Want to know what your home might be worth? Contact us for a FREE valuation!

Our team is ready to help you sell your home for the highest possible price ASAP

Bought with CAITLIN WARREN • Compass
GET MORE INFORMATION





