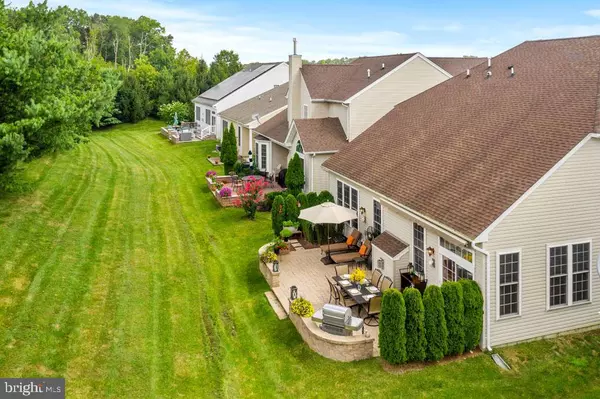$475,000
$490,000
3.1%For more information regarding the value of a property, please contact us for a free consultation.
44 ARISTOTLE WAY Cranbury, NJ 08512
3 Beds
3 Baths
2,559 SqFt
Key Details
Sold Price $475,000
Property Type Single Family Home
Sub Type Detached
Listing Status Sold
Purchase Type For Sale
Square Footage 2,559 sqft
Price per Sqft $185
Subdivision Riviera At E Windsor
MLS Listing ID NJME299930
Sold Date 10/30/20
Style Colonial,Contemporary
Bedrooms 3
Full Baths 3
HOA Fees $290/mo
HOA Y/N Y
Abv Grd Liv Area 2,559
Originating Board BRIGHT
Year Built 2008
Annual Tax Amount $12,249
Tax Year 2019
Lot Size 5,100 Sqft
Acres 0.12
Lot Dimensions 0.00 x 0.00
Property Description
A stunning, decorator's dream, 3 bedroom/ 3 full bathroom Narbeth model in the popular adult community, The Riviera at East Windsor. Elegance and sophistication exude from this home, both inside and out. The first floor, with wide-plank distressed hardwood flooring throughout, has formal living and dining rooms with crown molding, recessed lighting and wainscotting. Continue into the kitchen, with its upgraded 42" cabinetry, lovely granite counters, more recessed lighting, breakfast bar, pantry, and a lovely adjoining expanded breakfast room. Adjacent to the kitchen is the family room with its vaulted ceiling, mantled gas fireplace, recessed lighting, and ceiling fan. There are 10 foot ceilings on the first floor, Hunter Douglas window treatments, central vacuum system, and huge walk-in attic storage. A show stopper is the rear patio, which you may access through sliders from the breakfast room. With its stone pavers, retractable awning and lovely strategic plantings, the rear of the home is truly a private oasis! This gated community, with its many amenities -- including Clubhouse, exercise room, billiards room, indoor and outdoor pools, tennis courts, bocce ball, pathways and walking trails -- is convenient to shopping, restaurants, commuter trains, major roadways, and downtown Princeton. This home should not be missed! (This is an age restricted community. One resident must be at least 55 years of age and no resident may be under the age of 19. ) Some furniture may be offered for sale. House had at least $75,000 of upgrades when new!
Location
State NJ
County Mercer
Area East Windsor Twp (21101)
Zoning ARH
Rooms
Other Rooms Living Room, Dining Room, Primary Bedroom, Bedroom 2, Bedroom 3, Kitchen, Family Room, Loft, Bathroom 2, Attic, Primary Bathroom
Main Level Bedrooms 2
Interior
Interior Features Attic, Ceiling Fan(s), Crown Moldings, Recessed Lighting, Walk-in Closet(s), Wainscotting, Window Treatments, Central Vacuum
Hot Water Natural Gas
Heating Forced Air, Central
Cooling Central A/C, Ceiling Fan(s)
Flooring Hardwood, Carpet, Ceramic Tile
Fireplaces Number 1
Fireplaces Type Gas/Propane
Equipment Built-In Microwave, Dishwasher, Dryer, Oven - Self Cleaning, Refrigerator, Washer, Water Heater
Furnishings No
Fireplace Y
Appliance Built-In Microwave, Dishwasher, Dryer, Oven - Self Cleaning, Refrigerator, Washer, Water Heater
Heat Source Natural Gas
Laundry Main Floor
Exterior
Exterior Feature Patio(s)
Parking Features Garage Door Opener
Garage Spaces 2.0
Utilities Available Under Ground
Amenities Available Club House, Gated Community, Exercise Room, Pool - Indoor, Pool - Outdoor, Billiard Room, Jog/Walk Path, Library, Tennis Courts, Shuffleboard
Water Access N
View Trees/Woods
Accessibility None
Porch Patio(s)
Attached Garage 2
Total Parking Spaces 2
Garage Y
Building
Story 2
Sewer Public Sewer
Water Public
Architectural Style Colonial, Contemporary
Level or Stories 2
Additional Building Above Grade, Below Grade
New Construction N
Schools
School District East Windsor Regional Schools
Others
Pets Allowed Y
HOA Fee Include Common Area Maintenance,Health Club,Insurance,Lawn Maintenance,Management,Recreation Facility,Security Gate,Snow Removal,Trash,Pool(s)
Senior Community Yes
Age Restriction 55
Tax ID 01-00006 06-00007
Ownership Fee Simple
SqFt Source Assessor
Acceptable Financing Conventional, Cash
Listing Terms Conventional, Cash
Financing Conventional,Cash
Special Listing Condition Standard
Pets Allowed No Pet Restrictions
Read Less
Want to know what your home might be worth? Contact us for a FREE valuation!

Our team is ready to help you sell your home for the highest possible price ASAP

Bought with Glenn A Gutkowski Jr. • Redfin

GET MORE INFORMATION





