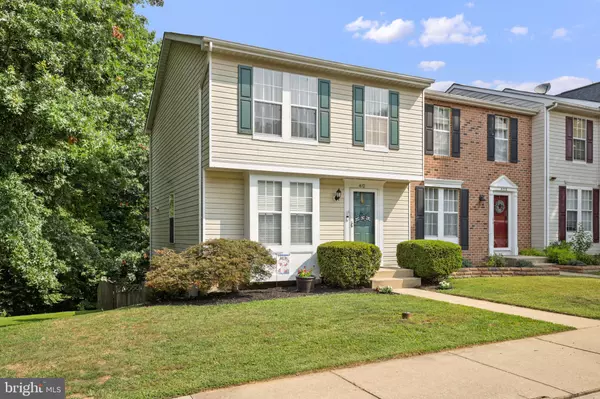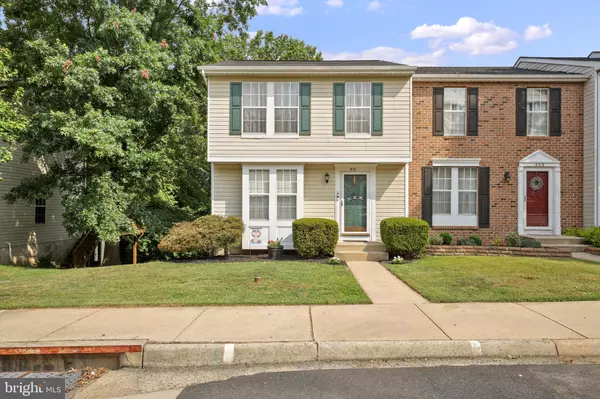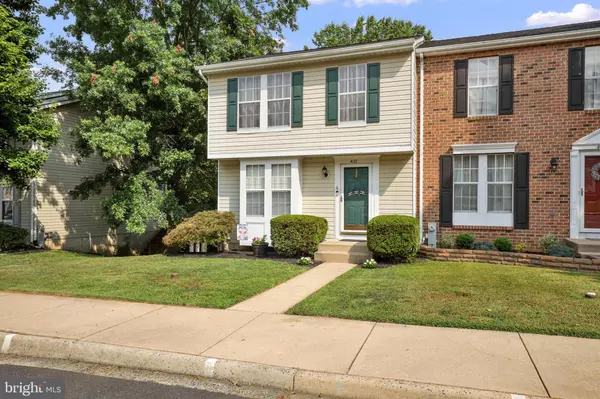$255,000
$249,900
2.0%For more information regarding the value of a property, please contact us for a free consultation.
410 ASHTON LN Abingdon, MD 21009
3 Beds
2 Baths
1,466 SqFt
Key Details
Sold Price $255,000
Property Type Townhouse
Sub Type End of Row/Townhouse
Listing Status Sold
Purchase Type For Sale
Square Footage 1,466 sqft
Price per Sqft $173
Subdivision Constant Friendship
MLS Listing ID MDHR2002432
Sold Date 09/10/21
Style Other
Bedrooms 3
Full Baths 1
Half Baths 1
HOA Fees $76/mo
HOA Y/N Y
Abv Grd Liv Area 1,166
Originating Board BRIGHT
Year Built 1993
Annual Tax Amount $2,028
Tax Year 2020
Lot Size 2,500 Sqft
Acres 0.06
Property Description
This beautiful end of group townhome is ready for you to move right in! Spacious and bright living room with wood floors and sightlines to kitchen and dining. Kitchen offers new countertops and flooring, stainless steel appliances, dining space, and access to back Trex deck overlooking yard - perfect for relaxing anytime of day. Upstairs you'll find primary bedroom, gorgeous full bathroom renovated in 2017 with loads of storage, and 2 additional bedrooms. The finished basement boasts half bathroom, laundry room, and wonderful family room with wood burning fireplace and walk-out access to brick patio and large fenced yard backing to woods. Convenient to countless shops and I-95 for easy commuting. Welcome home!
Location
State MD
County Harford
Zoning R3
Rooms
Basement Full, Fully Finished, Daylight, Partial, Windows, Walkout Level, Interior Access, Outside Entrance, Rear Entrance
Interior
Interior Features Carpet, Combination Kitchen/Dining, Dining Area, Pantry, Ceiling Fan(s), Chair Railings, Kitchen - Table Space, Wood Floors
Hot Water Electric
Heating Heat Pump(s)
Cooling Central A/C, Ceiling Fan(s)
Flooring Wood, Carpet
Fireplaces Number 1
Fireplaces Type Wood, Mantel(s), Fireplace - Glass Doors
Equipment Dishwasher, Dryer, Built-In Microwave, Oven/Range - Electric, Refrigerator, Washer, Stainless Steel Appliances
Fireplace Y
Appliance Dishwasher, Dryer, Built-In Microwave, Oven/Range - Electric, Refrigerator, Washer, Stainless Steel Appliances
Heat Source Electric
Laundry Basement, Has Laundry
Exterior
Exterior Feature Deck(s), Patio(s)
Fence Rear
Amenities Available Tot Lots/Playground
Water Access N
View Trees/Woods
Accessibility None
Porch Deck(s), Patio(s)
Garage N
Building
Lot Description Backs to Trees, Rear Yard
Story 3
Sewer Public Sewer
Water Public
Architectural Style Other
Level or Stories 3
Additional Building Above Grade, Below Grade
New Construction N
Schools
Elementary Schools Abingdon
Middle Schools Edgewood
High Schools Edgewood
School District Harford County Public Schools
Others
HOA Fee Include Trash,Snow Removal,Common Area Maintenance
Senior Community No
Tax ID 1301258915
Ownership Fee Simple
SqFt Source Assessor
Special Listing Condition Standard
Read Less
Want to know what your home might be worth? Contact us for a FREE valuation!

Our team is ready to help you sell your home for the highest possible price ASAP

Bought with Lauren Marchitelli • Cummings & Co. Realtors

GET MORE INFORMATION





