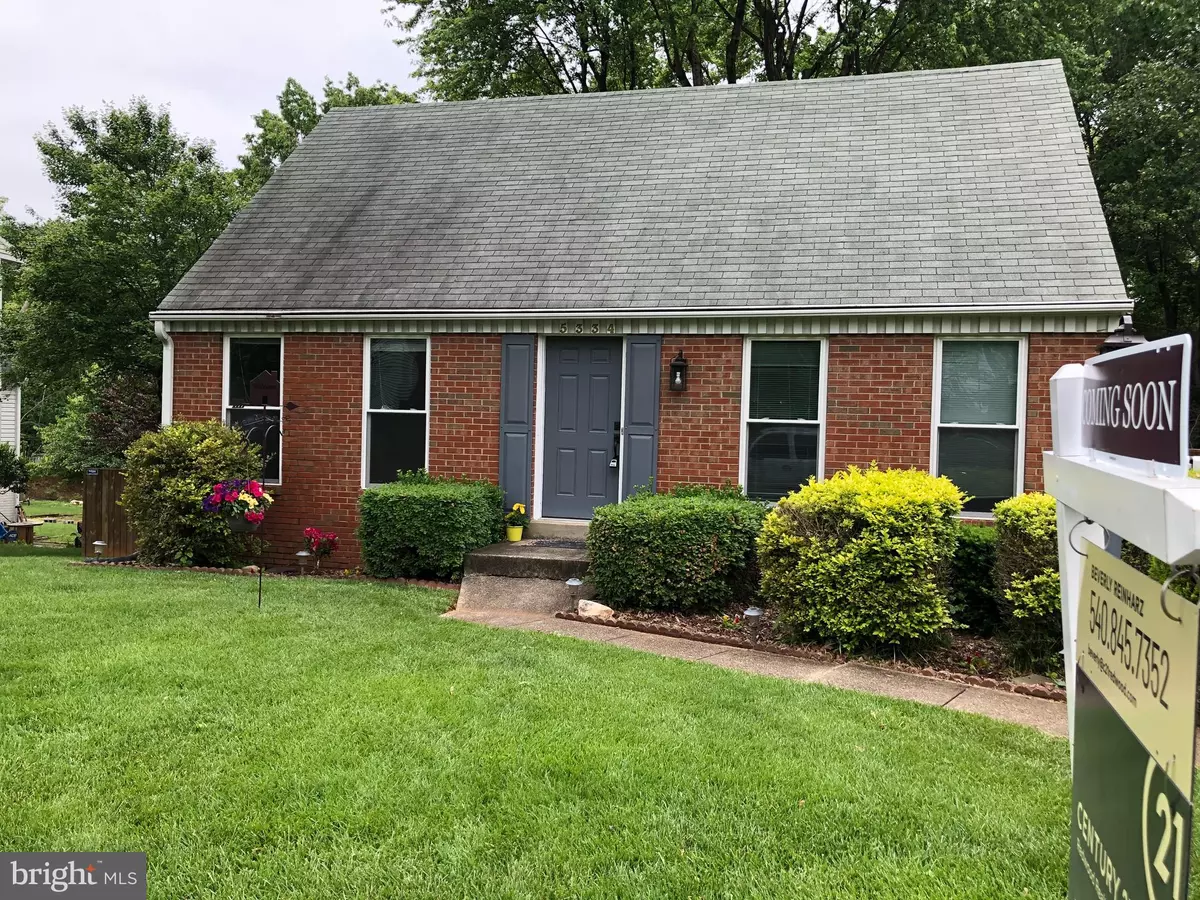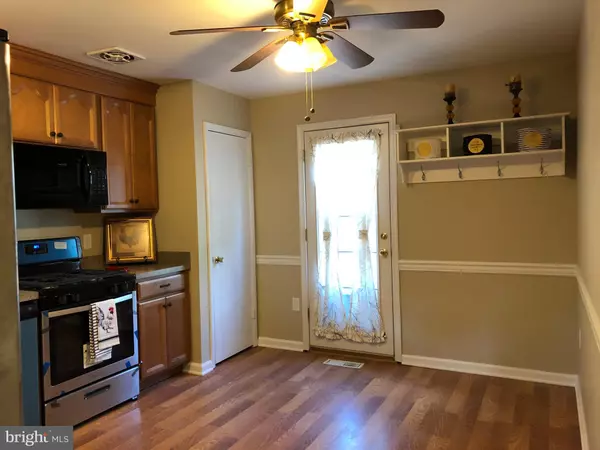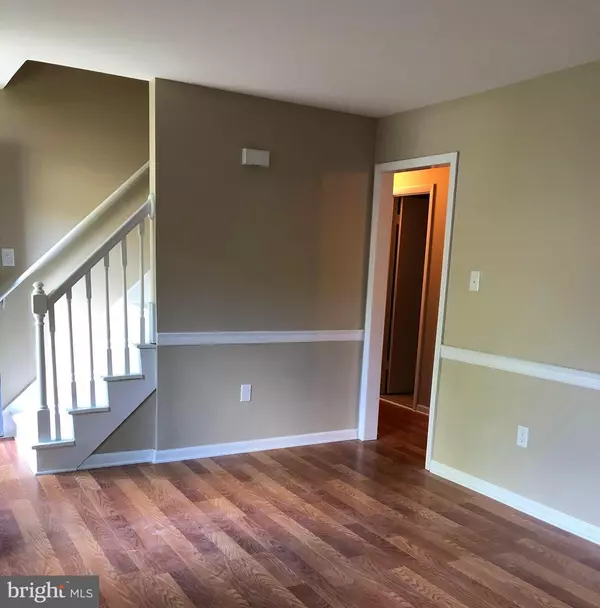$374,000
$374,950
0.3%For more information regarding the value of a property, please contact us for a free consultation.
5334 SATTERFIELD DR Woodbridge, VA 22193
4 Beds
3 Baths
1,819 SqFt
Key Details
Sold Price $374,000
Property Type Single Family Home
Sub Type Detached
Listing Status Sold
Purchase Type For Sale
Square Footage 1,819 sqft
Price per Sqft $205
Subdivision Statford Glen
MLS Listing ID VAPW495726
Sold Date 06/26/20
Style Cape Cod
Bedrooms 4
Full Baths 2
Half Baths 1
HOA Y/N N
Abv Grd Liv Area 1,819
Originating Board BRIGHT
Year Built 1982
Annual Tax Amount $3,856
Tax Year 2020
Lot Size 8,660 Sqft
Acres 0.2
Property Description
Welcome home to this charming Cape Cod located in a quiet neighborhood but still close to shopping and dinning. This beautiful 4 (potential 5th) bed, 2.5 bath, 1800+ sqft home was updated with Stainless Steel Appliances, Cabinets, Wood Floors, Custom Painted Rooms, Chair Moldings, and Baseboards with Shoe Molding. New Windows, Siding, and Hot Water Heater provide an energy efficient environment. The Wrap Around, Double Tiered Deck with Pool can be used to entertain friends, BBQ, or just kick back and relax on a hot summer day. This captivating home is not your average cookie cutter. This unique home won't last long schedule a showing before it is gone!!
Location
State VA
County Prince William
Zoning RPC
Rooms
Other Rooms Living Room, Kitchen, Family Room, Breakfast Room, Utility Room, Bonus Room
Basement Full, Workshop, Sump Pump, Fully Finished, Other
Main Level Bedrooms 2
Interior
Hot Water Natural Gas
Heating Forced Air
Cooling Central A/C, Ceiling Fan(s), Heat Pump(s)
Fireplaces Number 1
Fireplaces Type Gas/Propane
Equipment Built-In Microwave, Dishwasher, Dryer, Exhaust Fan, Icemaker, Oven/Range - Gas, Refrigerator, Stainless Steel Appliances, Washer, Water Heater
Furnishings No
Fireplace Y
Appliance Built-In Microwave, Dishwasher, Dryer, Exhaust Fan, Icemaker, Oven/Range - Gas, Refrigerator, Stainless Steel Appliances, Washer, Water Heater
Heat Source Natural Gas
Laundry Lower Floor
Exterior
Exterior Feature Deck(s), Wrap Around
Garage Spaces 2.0
Fence Privacy, Rear
Pool Above Ground
Water Access N
Roof Type Asphalt
Accessibility None
Porch Deck(s), Wrap Around
Total Parking Spaces 2
Garage N
Building
Story 3
Sewer Public Septic, Public Sewer
Water Public
Architectural Style Cape Cod
Level or Stories 3
Additional Building Above Grade
New Construction N
Schools
School District Prince William County Public Schools
Others
Senior Community No
Tax ID 8091-57-7698
Ownership Fee Simple
SqFt Source Assessor
Acceptable Financing Cash, Conventional, FHA, VA
Horse Property N
Listing Terms Cash, Conventional, FHA, VA
Financing Cash,Conventional,FHA,VA
Special Listing Condition Standard
Read Less
Want to know what your home might be worth? Contact us for a FREE valuation!

Our team is ready to help you sell your home for the highest possible price ASAP

Bought with Anthony H Adamovich • Key Move Properties, LLC.

GET MORE INFORMATION





