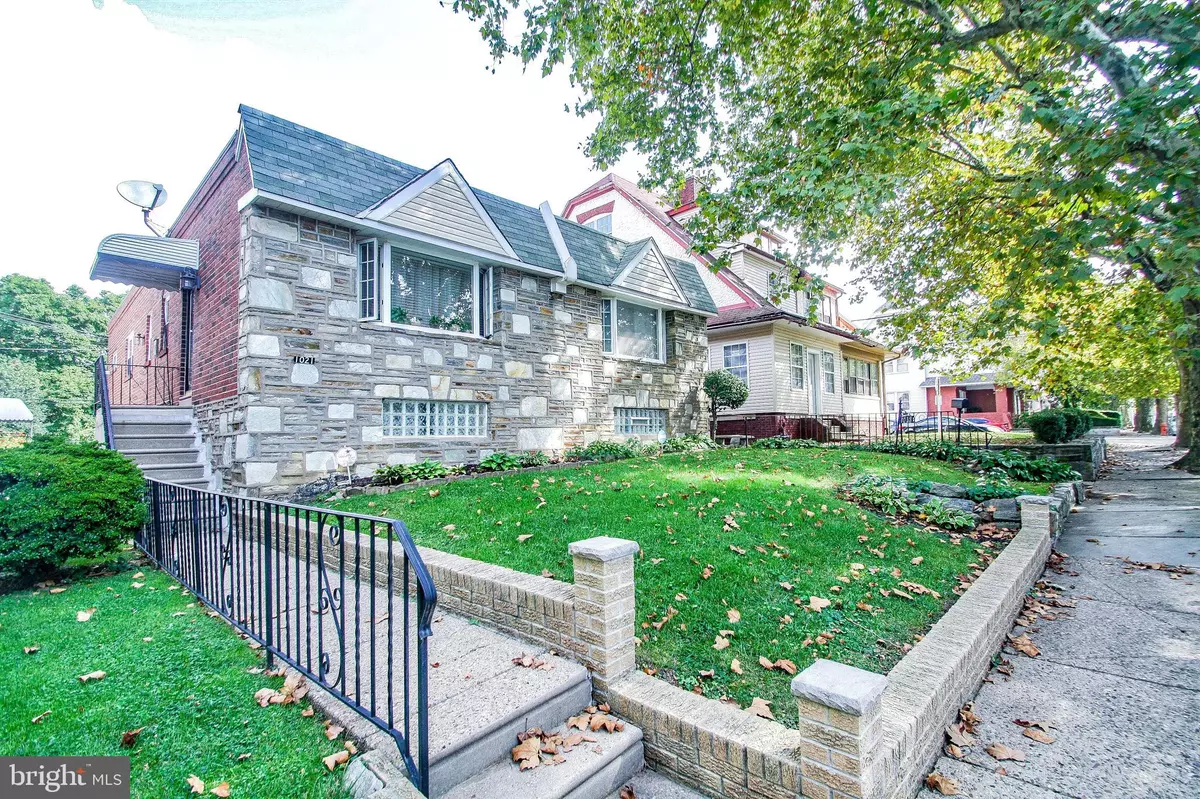$205,000
$200,000
2.5%For more information regarding the value of a property, please contact us for a free consultation.
1021 HARRISON ST Philadelphia, PA 19124
2 Beds
2 Baths
935 SqFt
Key Details
Sold Price $205,000
Property Type Single Family Home
Sub Type Twin/Semi-Detached
Listing Status Sold
Purchase Type For Sale
Square Footage 935 sqft
Price per Sqft $219
Subdivision Northwood
MLS Listing ID PAPH2002397
Sold Date 12/29/21
Style Ranch/Rambler
Bedrooms 2
Full Baths 1
Half Baths 1
HOA Y/N N
Abv Grd Liv Area 935
Originating Board BRIGHT
Year Built 1940
Annual Tax Amount $1,978
Tax Year 2021
Lot Size 2,639 Sqft
Acres 0.06
Lot Dimensions 22.64 x 116.58
Property Description
Here is your chance to become the proud new owner of the wonderfully kept, 2 bedroom, raised ranch home; one of only two raised ranch properties on the block. The front faade is constructed of rich stone, the side and rear walls are red brick. A full, manicured front lawn speaks to curb appeal and pride of ownership. The rear boasts a beautiful brick patio, and cement driveway, which flows toward the large, attached, one car, rear entry garage with remote garage door. As you make your way inside from the garage you will find the fully finished basement with separate half bathroom, and laundry room, which is home to a Kenmore Washer & Dryer set with bottom drawers, a Carrier A/C unit, and Bradford White water heater. The main level is arrayed with two nicely sized bedrooms, full bathroom and kitchen. Lovely wood floors flow throughout, all windows have been replaced, and there are ceiling fans, and central air conditioning for added comfort, and the bathroom was updated in 2020. 1021 is also equipped with security camera, and is found close to transportation, schools, and other neighborhood amenities. Schedule your tour today and become the proud new owner of this gem. The home will be held open this coming Saturday, 10/23/21 from 12:00 PM - 4:00 PM . Exclusive tours only will be provided and an appointment is required.
Location
State PA
County Philadelphia
Area 19124 (19124)
Zoning RSA3
Rooms
Other Rooms Living Room, Dining Room, Primary Bedroom, Kitchen, Bedroom 1
Basement Other
Main Level Bedrooms 2
Interior
Interior Features Kitchen - Eat-In
Hot Water Natural Gas
Heating Radiator
Cooling Wall Unit
Flooring Wood
Equipment Cooktop, Disposal
Fireplace N
Appliance Cooktop, Disposal
Heat Source Natural Gas
Laundry Basement
Exterior
Parking Features Garage - Rear Entry
Garage Spaces 1.0
Water Access N
Roof Type Flat
Accessibility None
Attached Garage 1
Total Parking Spaces 1
Garage Y
Building
Lot Description Rear Yard
Story 1
Foundation Stone
Sewer Public Sewer
Water Public
Architectural Style Ranch/Rambler
Level or Stories 1
Additional Building Above Grade, Below Grade
New Construction N
Schools
School District The School District Of Philadelphia
Others
Senior Community No
Tax ID 234135100
Ownership Fee Simple
SqFt Source Assessor
Acceptable Financing Conventional, VA, FHA 203(b)
Listing Terms Conventional, VA, FHA 203(b)
Financing Conventional,VA,FHA 203(b)
Special Listing Condition Standard
Read Less
Want to know what your home might be worth? Contact us for a FREE valuation!

Our team is ready to help you sell your home for the highest possible price ASAP

Bought with Kathleen Aviles-Robles • Century 21 Advantage Gold-Roosevelt

GET MORE INFORMATION





