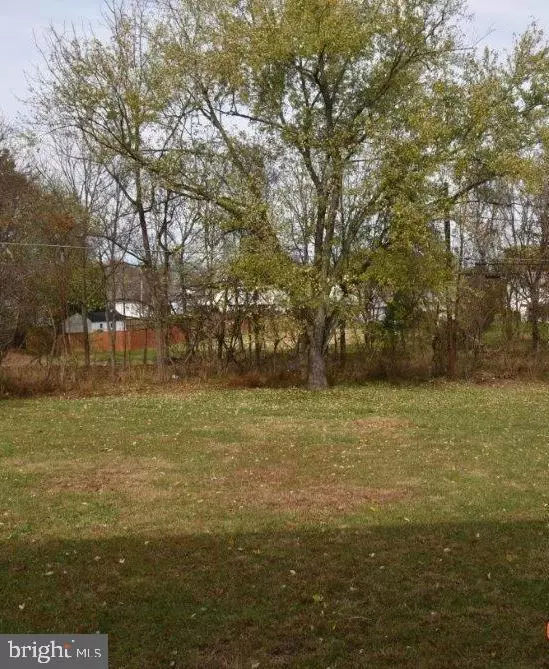$240,000
$249,900
4.0%For more information regarding the value of a property, please contact us for a free consultation.
8712 ALLENSWOOD RD Randallstown, MD 21133
3 Beds
3 Baths
1,920 SqFt
Key Details
Sold Price $240,000
Property Type Single Family Home
Sub Type Detached
Listing Status Sold
Purchase Type For Sale
Square Footage 1,920 sqft
Price per Sqft $125
Subdivision Stoneybrook North
MLS Listing ID MDBC472256
Sold Date 05/05/20
Style Ranch/Rambler
Bedrooms 3
Full Baths 3
HOA Y/N N
Abv Grd Liv Area 1,280
Originating Board BRIGHT
Year Built 1967
Annual Tax Amount $3,948
Tax Year 2020
Lot Size 10,732 Sqft
Acres 0.25
Lot Dimensions 1.00 x
Property Description
Beautiful well-maintained Brick Front detached Rancher in Randallstown features 3 bedrooms, 3 full baths, Hardwood Floors, Kitchen with Corian Island and counter Tops, Stainless Steel Appliances. Fully Finished Basement with extra room ideal for an office. Huge Private Backyard. Easy access to Shopping, 695 Beltway, and the Metro Subway. A MUST SEE!!!!
Location
State MD
County Baltimore
Zoning RESIDENTIAL
Rooms
Basement Fully Finished
Main Level Bedrooms 3
Interior
Interior Features Ceiling Fan(s), Combination Dining/Living, Floor Plan - Open, Kitchen - Island
Heating Forced Air
Cooling Central A/C
Flooring Hardwood
Equipment Built-In Microwave, Cooktop, Dishwasher, Disposal, Dryer, Stainless Steel Appliances, Washer
Fireplace N
Appliance Built-In Microwave, Cooktop, Dishwasher, Disposal, Dryer, Stainless Steel Appliances, Washer
Heat Source Natural Gas
Laundry Basement
Exterior
Water Access N
Roof Type Asphalt
Accessibility None
Garage N
Building
Story 2
Sewer Public Sewer
Water Public
Architectural Style Ranch/Rambler
Level or Stories 2
Additional Building Above Grade, Below Grade
New Construction N
Schools
School District Baltimore County Public Schools
Others
Senior Community No
Tax ID 04020223155140
Ownership Fee Simple
SqFt Source Assessor
Special Listing Condition Standard
Read Less
Want to know what your home might be worth? Contact us for a FREE valuation!

Our team is ready to help you sell your home for the highest possible price ASAP

Bought with Loletha M Simmons • Keller Williams Realty Centre

GET MORE INFORMATION





