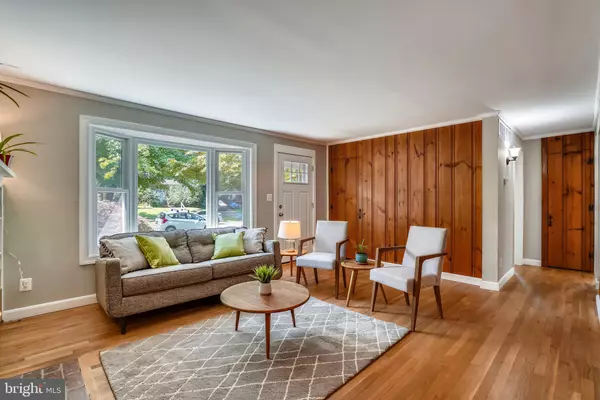$550,000
$565,000
2.7%For more information regarding the value of a property, please contact us for a free consultation.
905 KERWIN RD Silver Spring, MD 20901
3 Beds
2 Baths
2,000 SqFt
Key Details
Sold Price $550,000
Property Type Single Family Home
Sub Type Detached
Listing Status Sold
Purchase Type For Sale
Square Footage 2,000 sqft
Price per Sqft $275
Subdivision Ballantrae
MLS Listing ID MDMC2008506
Sold Date 11/24/21
Style Cape Cod
Bedrooms 3
Full Baths 2
HOA Y/N N
Abv Grd Liv Area 1,200
Originating Board BRIGHT
Year Built 1952
Annual Tax Amount $4,216
Tax Year 2021
Lot Size 6,426 Sqft
Acres 0.15
Property Description
Convenient. Renovated. Move-in ready! Welcome to this charming Cape Cod house nestled in a quiet Four Corners neighborhood in vibrant Silver Spring. The inviting family room, has a beautiful bay window facing the front yard. The original knotty pine accent walls give this room a really cozy, vintage feel, along with the wood burning fireplace. Enjoy outdoor living on your large screened in porch and deck, located right off your beautiful kitchen and dining area. The expanded and upgraded kitchen features stainless-steel appliances, granite countertops, soft close cabinetry, and a picture window overlooking the backyard. Refinished, original hardwood floors extend from the main living area into the two bedrooms on the main floor. A full bathroom showcasing todays modern style completes this first level. The third bedroom is upstairs, and it includes a separate area that can be used as a fourth bedroom, home office space, or more! The finished lower level features a large recreation room and another new, full bathroom. The utility room has a washer and dryer, plus lots of room for storage or hobbies. A walk-out stairwell leads to the flat, fully fenced in backyard. This house has new carpet, new paint, a new hot water heater, a newer HVAC system, and all new windows. Sligo Creek Park access is right down the street, with miles of trails, playgrounds and more. Shopping and restaurants are nearby in Four Corners, Wheaton, and downtown Silver Spring. Holy Cross Hospital is a mile away. Great location for commuting. This is a home you won't want to miss!
Location
State MD
County Montgomery
Zoning R60
Direction South
Rooms
Other Rooms Living Room, Bedroom 2, Bedroom 3, Kitchen, Bedroom 1, Recreation Room, Utility Room, Bathroom 1, Bathroom 2, Hobby Room
Basement Connecting Stairway, Partially Finished, Walkout Stairs, Windows
Main Level Bedrooms 2
Interior
Interior Features Built-Ins, Carpet, Ceiling Fan(s), Combination Kitchen/Dining, Crown Moldings, Entry Level Bedroom, Floor Plan - Traditional, Recessed Lighting, Stall Shower, Tub Shower, Walk-in Closet(s), Wood Floors
Hot Water Natural Gas
Heating Forced Air
Cooling Central A/C
Flooring Carpet, Hardwood, Ceramic Tile, Vinyl
Fireplaces Number 1
Fireplaces Type Brick, Fireplace - Glass Doors, Wood
Equipment Built-In Microwave, Disposal, Dryer - Gas, Oven/Range - Gas, Refrigerator, Washer, Dishwasher
Furnishings No
Fireplace Y
Window Features Double Hung
Appliance Built-In Microwave, Disposal, Dryer - Gas, Oven/Range - Gas, Refrigerator, Washer, Dishwasher
Heat Source Natural Gas
Laundry Has Laundry, Lower Floor
Exterior
Exterior Feature Deck(s), Screened, Porch(es)
Garage Spaces 3.0
Fence Chain Link, Fully, Rear
Utilities Available Cable TV Available, Electric Available, Natural Gas Available, Phone Available, Sewer Available, Water Available
Water Access N
View Street
Roof Type Asphalt
Accessibility None
Porch Deck(s), Screened, Porch(es)
Total Parking Spaces 3
Garage N
Building
Story 3
Foundation Concrete Perimeter
Sewer Public Sewer
Water Public
Architectural Style Cape Cod
Level or Stories 3
Additional Building Above Grade, Below Grade
Structure Type Dry Wall,Wood Walls
New Construction N
Schools
Elementary Schools Forest Knolls
Middle Schools Silver Spring International
High Schools Northwood
School District Montgomery County Public Schools
Others
Senior Community No
Tax ID 161301282604
Ownership Fee Simple
SqFt Source Assessor
Acceptable Financing Cash, Conventional, FHA, VA
Listing Terms Cash, Conventional, FHA, VA
Financing Cash,Conventional,FHA,VA
Special Listing Condition Standard
Read Less
Want to know what your home might be worth? Contact us for a FREE valuation!

Our team is ready to help you sell your home for the highest possible price ASAP

Bought with Morgan Middleton Russell • GO BRENT, INC.
GET MORE INFORMATION





