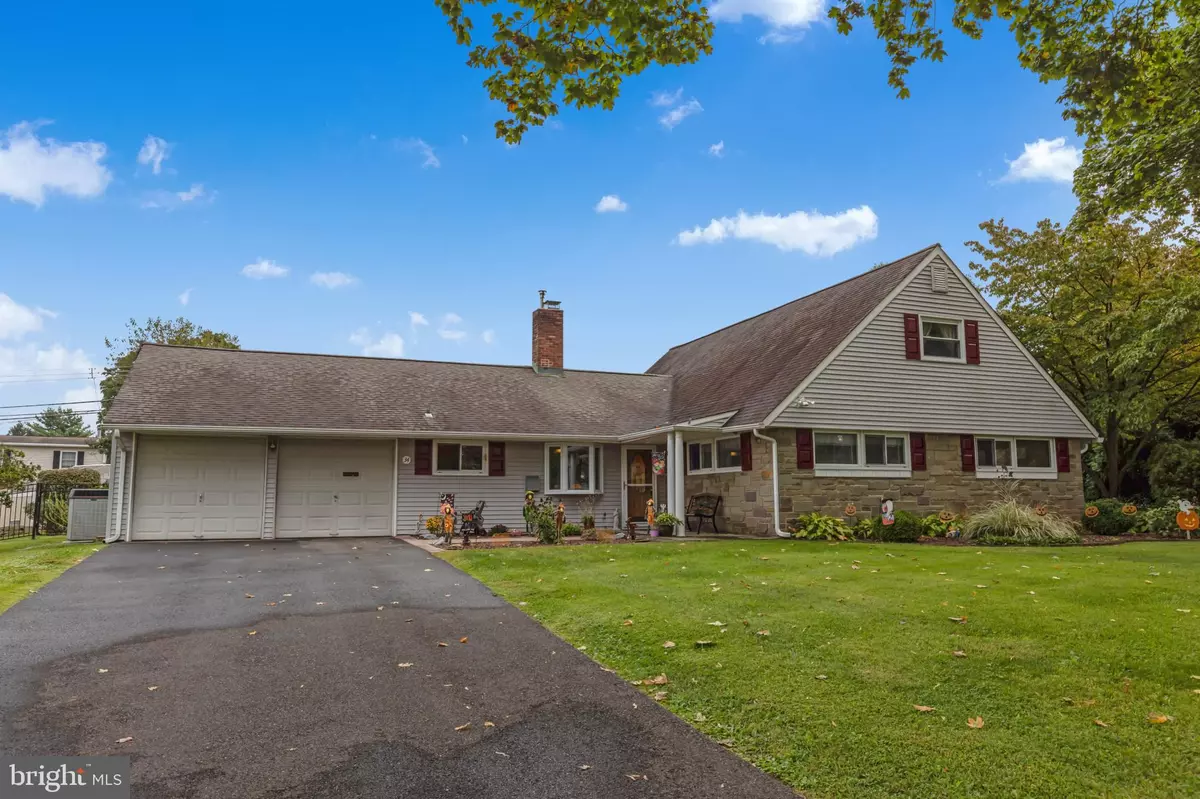$445,000
$439,900
1.2%For more information regarding the value of a property, please contact us for a free consultation.
34 FIREBUSH RD Levittown, PA 19056
5 Beds
3 Baths
2,289 SqFt
Key Details
Sold Price $445,000
Property Type Single Family Home
Sub Type Detached
Listing Status Sold
Purchase Type For Sale
Square Footage 2,289 sqft
Price per Sqft $194
Subdivision Forsythia Gate
MLS Listing ID PABU2000071
Sold Date 11/30/21
Style Cape Cod
Bedrooms 5
Full Baths 3
HOA Y/N N
Abv Grd Liv Area 2,289
Originating Board BRIGHT
Year Built 1957
Annual Tax Amount $5,758
Tax Year 2021
Lot Size 0.255 Acres
Acres 0.25
Lot Dimensions 88.00 x 126.00
Property Description
This one you don't want to miss! Rarely offered 5 bedroom, 3 full bath home in award winning Neshaminy School District in Forsythia Gate section of Middletown. This country clubber is awaiting its new owner to put their own personal touch on it. The exquisite exterior will surely have you wanting to call this house your new home. Exterior updates include vinyl siding, expanded driveway, replaced door/windows, stone front facade, white pillar entryway, and attached two car garage. The home has been freshly painted throughout. Main floor welcomes you into the open foyer leading into the main living room. Enjoy this upcoming holiday season snuggled up near the brick, wood burning fireplace. Dining room with ceiling fan is conveniently located adjacent to the updated kitchen. Cabinets and countertops have recently been replaced. One full bathroom and Three bedrooms on the first floor including the oversized master bedroom with large closets and full updated bathroom. Third bedroom is currently being used as a second living room/den space. The options are truly endless with all this space. Upstairs offers two more bedrooms and a full bathroom. The fifth bedroom sellers are utilizing this space as a game room. Guess what? The pool table can even be included in the sale of the home! A walk-in attic that runs the entire length of the home including over top the double garage with dual access into this space, so much storage! A sliding glass door leads you to the backyard space. Enjoy all the seasons from underneath the beautiful concrete covered patio with dual fans. This fully fenced yard with a storage shed is great space for entertaining family and friends. Some additional features include brand new heater, newer gutters, central air, and both interior and exterior access into the two car garage. Close to major highways (I95 & turnpike), public transportation, parks, shopping, and many local restaurants. Did I mention taxes are well under $6000! Come make this house your new home.
Location
State PA
County Bucks
Area Middletown Twp (10122)
Zoning R1
Rooms
Main Level Bedrooms 3
Interior
Hot Water Oil
Heating Baseboard - Hot Water
Cooling Central A/C
Fireplaces Number 1
Fireplaces Type Brick
Fireplace Y
Heat Source Oil
Laundry Main Floor
Exterior
Parking Features Garage - Rear Entry, Inside Access, Additional Storage Area
Garage Spaces 2.0
Fence Fully
Water Access N
Roof Type Shingle
Accessibility None
Attached Garage 2
Total Parking Spaces 2
Garage Y
Building
Story 2
Foundation Slab
Sewer Public Sewer
Water Public
Architectural Style Cape Cod
Level or Stories 2
Additional Building Above Grade, Below Grade
New Construction N
Schools
School District Neshaminy
Others
Senior Community No
Tax ID 22-050-299
Ownership Fee Simple
SqFt Source Assessor
Special Listing Condition Standard
Read Less
Want to know what your home might be worth? Contact us for a FREE valuation!

Our team is ready to help you sell your home for the highest possible price ASAP

Bought with Deborah Brennan • Re/Max One Realty

GET MORE INFORMATION





