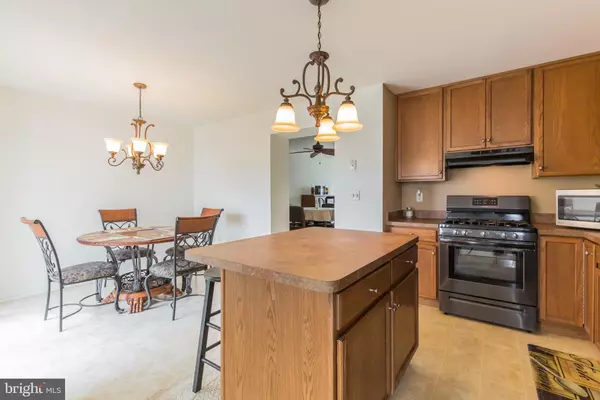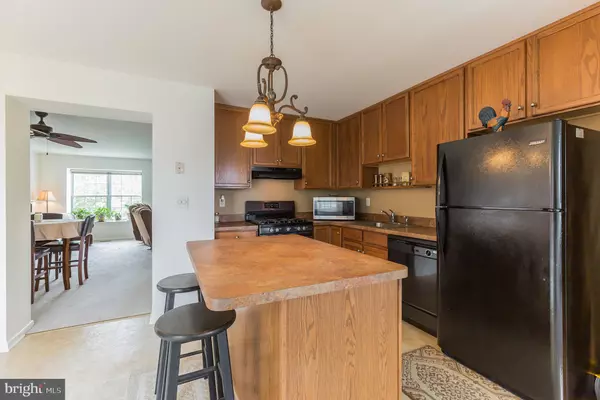$181,000
$178,000
1.7%For more information regarding the value of a property, please contact us for a free consultation.
1014 MOORE RD Thorofare, NJ 08086
2 Beds
3 Baths
1,612 SqFt
Key Details
Sold Price $181,000
Property Type Townhouse
Sub Type Interior Row/Townhouse
Listing Status Sold
Purchase Type For Sale
Square Footage 1,612 sqft
Price per Sqft $112
Subdivision Grande At Kingswoods
MLS Listing ID NJGL258708
Sold Date 07/08/20
Style Traditional
Bedrooms 2
Full Baths 2
Half Baths 1
HOA Fees $198/mo
HOA Y/N Y
Abv Grd Liv Area 1,612
Originating Board BRIGHT
Year Built 2006
Annual Tax Amount $5,985
Tax Year 2019
Lot Dimensions 0.00 x 0.00
Property Description
Welcome to the the Grande at Kingswood and this unique opportunity to own a large, two "master bedroom" townhome home in this popular community! Enter on the ground level of this 3 story home where you'll find a half bath and living space waiting to be finished. There's also a sliding glass door that leads you to an enclosed patio that you could turn into a quiet little place to hide. Your laundry area and inside access to your one car garage is on this level too. Upstairs you'll find a wonderful open concept with a large living/dining room area and an eat in kitchen with a center island, plus a new refrigerator and new gas range. This home chose to upgrade with a den and gas fireplace and there's a deck on this level too! Upstairs you'll find two spacious master bedrooms, each with their own private bath. All but one room has new carpeting and the home has been freshly painted top to bottom! With the seller being happy to leave lots of furniture that's been no more than "gently used", this is a great opportunity if you're just starting out or up-sizing! Everyone loves West Deptford with, friendly taxes, a great school system, easy access to I295 and of course your ticket to Riverwinds! So don't delay...this will be a popular opportunity and this motivated seller is ready to go!
Location
State NJ
County Gloucester
Area West Deptford Twp (20820)
Zoning RES
Rooms
Other Rooms Living Room, Dining Room, Primary Bedroom, Kitchen, Den
Interior
Interior Features Ceiling Fan(s), Carpet, Combination Dining/Living, Kitchen - Island, Kitchen - Eat-In, Walk-in Closet(s), Primary Bath(s)
Hot Water Natural Gas
Heating Forced Air
Cooling Central A/C
Fireplaces Number 1
Fireplaces Type Gas/Propane
Equipment Dishwasher, Disposal, Dryer, Oven/Range - Gas, Refrigerator, Washer
Furnishings Partially
Fireplace Y
Appliance Dishwasher, Disposal, Dryer, Oven/Range - Gas, Refrigerator, Washer
Heat Source Natural Gas
Exterior
Parking Features Garage - Front Entry, Inside Access
Garage Spaces 3.0
Utilities Available Cable TV
Water Access N
Accessibility None
Attached Garage 1
Total Parking Spaces 3
Garage Y
Building
Story 3
Foundation Passive Radon Mitigation, Concrete Perimeter
Sewer Public Sewer
Water Public
Architectural Style Traditional
Level or Stories 3
Additional Building Above Grade, Below Grade
New Construction N
Schools
School District West Deptford Township Public Schools
Others
Pets Allowed Y
HOA Fee Include Lawn Care Front,Lawn Care Rear,Snow Removal
Senior Community No
Tax ID 20-00351 24-00007-C0007
Ownership Condominium
Acceptable Financing Conventional, FHA, Cash, VA
Listing Terms Conventional, FHA, Cash, VA
Financing Conventional,FHA,Cash,VA
Special Listing Condition Standard
Pets Allowed Cats OK, Dogs OK
Read Less
Want to know what your home might be worth? Contact us for a FREE valuation!

Our team is ready to help you sell your home for the highest possible price ASAP

Bought with Keith R Squires • RE/MAX Preferred - Sewell
GET MORE INFORMATION





