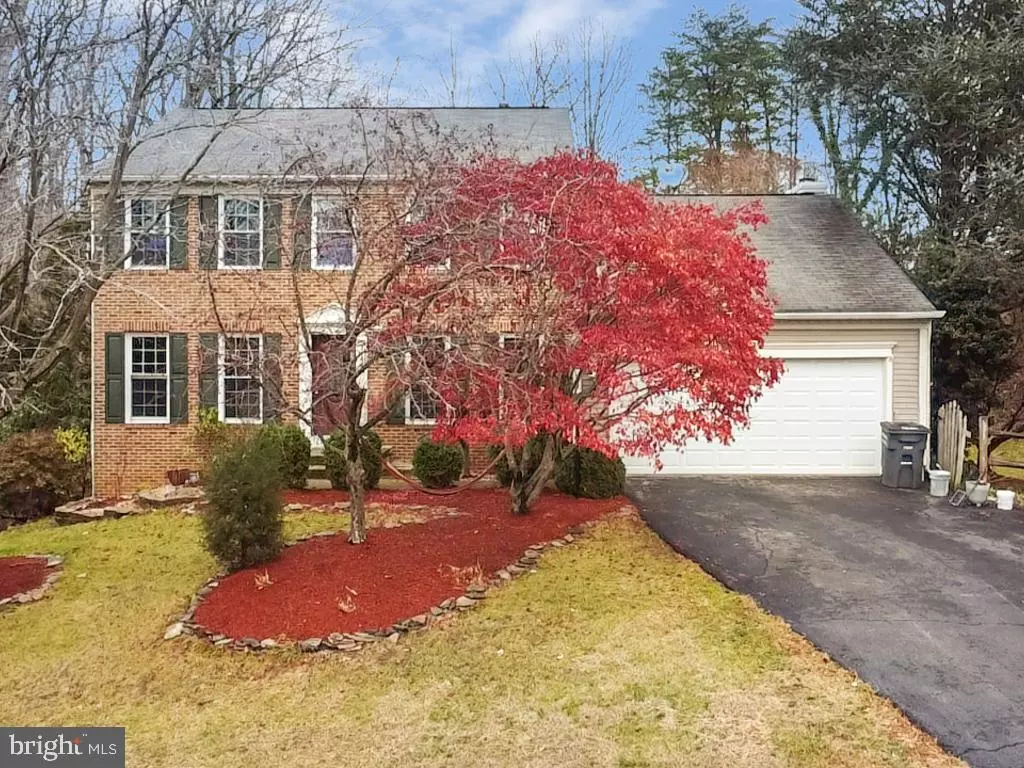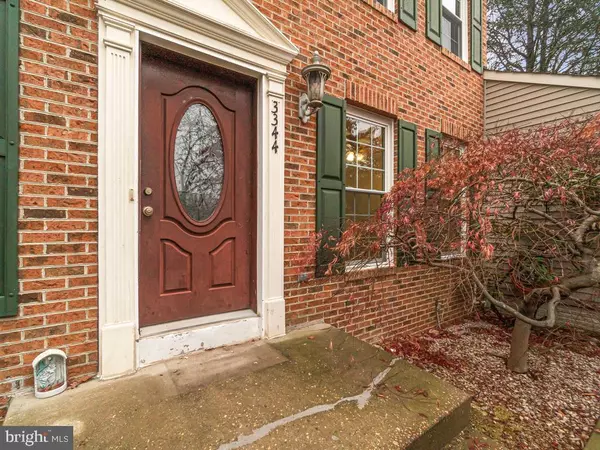$537,500
$535,000
0.5%For more information regarding the value of a property, please contact us for a free consultation.
3344 LABOURN DR Woodbridge, VA 22193
4 Beds
4 Baths
2,739 SqFt
Key Details
Sold Price $537,500
Property Type Single Family Home
Sub Type Detached
Listing Status Sold
Purchase Type For Sale
Square Footage 2,739 sqft
Price per Sqft $196
Subdivision Beau Ridge Estates
MLS Listing ID VAPW2014204
Sold Date 02/24/22
Style Colonial
Bedrooms 4
Full Baths 3
Half Baths 1
HOA Fees $45/mo
HOA Y/N Y
Abv Grd Liv Area 2,274
Originating Board BRIGHT
Year Built 1994
Annual Tax Amount $5,464
Tax Year 2021
Lot Size 0.699 Acres
Acres 0.7
Property Description
4 Bedroom, 3.5 bath home in Beau Ridge Estates. Brick and vinyl colonial tucked back from road with long paved private driveway. Kitchen remodeled in 2021 with quartz countertops, new cabinets, sink and faucet, New garage door 2021, primary bath remodeled 2021, new flooring in living and dining, new carpet in main level den/office and family room. Water heater replaced 2020, and Traco windows installed 2008. Primary bedroom with remodeled bath and walk-in closet. Three additional bedrooms on upper level share updated full bath. Kitchen opens to family room with wood burning fireplace. Kitchen dining area features sliding glass door to rear patio. Partially finished basement has full bath with jacuzzi tub, storage room and additional storage space under stairs. Sloping fenced backyard features seasonal plantings, a pond with waterfall and a shed with electricity.
Location
State VA
County Prince William
Zoning R4
Rooms
Other Rooms Living Room, Dining Room, Primary Bedroom, Bedroom 2, Bedroom 3, Bedroom 4, Kitchen, Game Room, Family Room, Den, Foyer, Laundry, Other
Basement Connecting Stairway, Partially Finished, Space For Rooms
Interior
Interior Features Dining Area, Carpet, Family Room Off Kitchen, Floor Plan - Traditional, Kitchen - Eat-In, Kitchen - Island, Primary Bath(s), Walk-in Closet(s), Wood Floors
Hot Water Natural Gas
Heating Forced Air
Cooling Central A/C
Flooring Carpet, Tile/Brick, Wood
Fireplaces Number 1
Fireplaces Type Fireplace - Glass Doors, Wood
Equipment Washer/Dryer Hookups Only, Dishwasher, Disposal, Refrigerator, Stove, Built-In Microwave, Oven/Range - Gas, Stainless Steel Appliances
Furnishings No
Fireplace Y
Window Features Bay/Bow
Appliance Washer/Dryer Hookups Only, Dishwasher, Disposal, Refrigerator, Stove, Built-In Microwave, Oven/Range - Gas, Stainless Steel Appliances
Heat Source Natural Gas
Laundry Main Floor, Hookup
Exterior
Exterior Feature Patio(s)
Parking Features Garage - Front Entry, Inside Access
Garage Spaces 2.0
Fence Fully, Rear
Water Access N
Accessibility None
Porch Patio(s)
Attached Garage 2
Total Parking Spaces 2
Garage Y
Building
Lot Description Partly Wooded, Sloping
Story 3
Foundation Permanent
Sewer Public Sewer
Water Public
Architectural Style Colonial
Level or Stories 3
Additional Building Above Grade, Below Grade
New Construction N
Schools
Elementary Schools Henderson
Middle Schools Rippon
High Schools Potomac
School District Prince William County Public Schools
Others
Senior Community No
Tax ID 8290-27-7259
Ownership Fee Simple
SqFt Source Assessor
Special Listing Condition Standard
Read Less
Want to know what your home might be worth? Contact us for a FREE valuation!

Our team is ready to help you sell your home for the highest possible price ASAP

Bought with Dana Mann • Keller Williams Capital Properties

GET MORE INFORMATION





