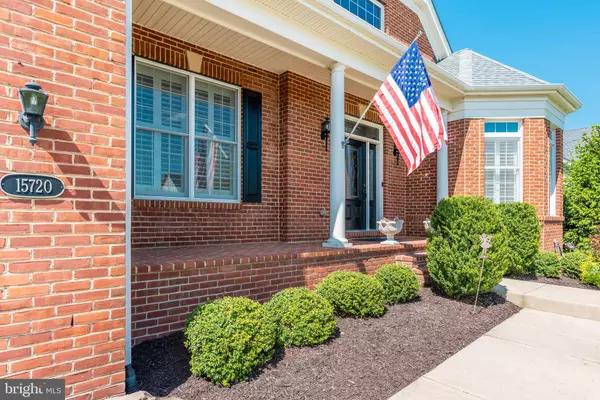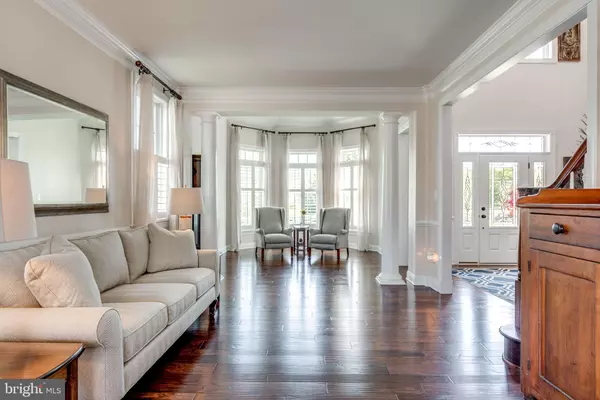$796,800
$799,990
0.4%For more information regarding the value of a property, please contact us for a free consultation.
15720 TANNING HOUSE PL Haymarket, VA 20169
5 Beds
6 Baths
6,270 SqFt
Key Details
Sold Price $796,800
Property Type Single Family Home
Sub Type Detached
Listing Status Sold
Purchase Type For Sale
Square Footage 6,270 sqft
Price per Sqft $127
Subdivision Dominion Valley Country Club
MLS Listing ID VAPW493604
Sold Date 06/30/20
Style Transitional
Bedrooms 5
Full Baths 5
Half Baths 1
HOA Fees $156/mo
HOA Y/N Y
Abv Grd Liv Area 4,750
Originating Board BRIGHT
Year Built 2012
Annual Tax Amount $9,235
Tax Year 2020
Lot Size 0.367 Acres
Acres 0.37
Property Description
To see an in-depth virtual tour of home click link: https://youtu.be/VydWgaMZdUY***Simply stunning Hopewell Lexington floorplan in Dominion Valley Country Club. Expansive home with five bedrooms (all on upper level) and 5.5 baths! Over 6200 sq. ft. of finished living space. All bedrooms are spacious. Main level boasts wide plank hardwood floors, gourmet kitchen with double oven, sunny solarium, mud room with plenty of built-in cabinets/shelving, and two pantries in kitchen! Inviting living, dining, and octogon shaped library/music room wonderful for entertaining. Bumped out family room with enough elbow room for all to enjoy! Basement has large rec room, full bath and bar rough in. Plenty of room to finish off more space or have a great work shop and plenty of storage. Extended garage can hold total of 4 mid-size cars or extended truck or boat! Rear fenced yard with over 16,000 sq. ft. lot! Yard is pristine, lush and green! Walking distance to Silver Lake. All within Western Prince William County's premier golf community. Resort style living at it's finest. Amenities abound. Shopping and shools located on site. Health care nearby. Near major commuter routes! Come and see resort lifetstyle at its finest!
Location
State VA
County Prince William
Zoning RPC
Rooms
Other Rooms Living Room, Dining Room, Primary Bedroom, Bedroom 2, Bedroom 3, Bedroom 4, Bedroom 5, Kitchen, Family Room, Library, Study, Sun/Florida Room, Laundry, Mud Room, Recreation Room, Bathroom 2, Bathroom 3, Primary Bathroom, Half Bath
Basement Partial, Outside Entrance, Partially Finished, Poured Concrete, Sump Pump, Walkout Stairs
Interior
Interior Features Additional Stairway, Breakfast Area, Carpet, Ceiling Fan(s), Chair Railings, Crown Moldings, Double/Dual Staircase, Family Room Off Kitchen, Floor Plan - Open, Formal/Separate Dining Room, Kitchen - Gourmet, Kitchen - Island, Primary Bath(s), Pantry, Recessed Lighting, Sprinkler System, Tub Shower, Upgraded Countertops, Walk-in Closet(s), Window Treatments, Wood Floors
Hot Water Natural Gas
Heating Forced Air
Cooling Ceiling Fan(s), Central A/C
Fireplaces Number 1
Fireplaces Type Fireplace - Glass Doors, Gas/Propane, Mantel(s)
Equipment Built-In Microwave, Cooktop - Down Draft, Dishwasher, Disposal, Dryer, Humidifier, Icemaker, Oven - Double, Refrigerator, Washer, Water Heater
Fireplace Y
Window Features Double Hung,Double Pane,Energy Efficient,Screens,Vinyl Clad
Appliance Built-In Microwave, Cooktop - Down Draft, Dishwasher, Disposal, Dryer, Humidifier, Icemaker, Oven - Double, Refrigerator, Washer, Water Heater
Heat Source Natural Gas
Laundry Dryer In Unit, Upper Floor, Washer In Unit
Exterior
Parking Features Additional Storage Area, Garage - Front Entry, Garage Door Opener, Oversized
Garage Spaces 2.0
Fence Picket, Rear, Wood
Utilities Available Cable TV Available, Fiber Optics Available, Natural Gas Available, Phone Available, Sewer Available, Under Ground, Water Available
Amenities Available Basketball Courts, Club House, Common Grounds, Community Center, Gated Community, Golf Course Membership Available, Jog/Walk Path, Meeting Room, Pool - Indoor, Pool - Outdoor, Swimming Pool, Tennis Courts, Tot Lots/Playground, Volleyball Courts
Water Access N
View Garden/Lawn
Roof Type Architectural Shingle
Accessibility 32\"+ wide Doors
Attached Garage 2
Total Parking Spaces 2
Garage Y
Building
Story 3
Sewer Public Sewer
Water Public
Architectural Style Transitional
Level or Stories 3
Additional Building Above Grade, Below Grade
Structure Type 2 Story Ceilings,9'+ Ceilings
New Construction N
Schools
Elementary Schools Gravely
Middle Schools Ronald Wilson Reagan
High Schools Battlefield
School District Prince William County Public Schools
Others
HOA Fee Include Common Area Maintenance,Fiber Optics Available,Management,Pool(s),Recreation Facility,Reserve Funds,Road Maintenance,Security Gate,Sewer,Snow Removal,Trash
Senior Community No
Tax ID 7299-23-6657
Ownership Fee Simple
SqFt Source Assessor
Security Features Main Entrance Lock,Non-Monitored,Security Gate,Security System,Smoke Detector
Acceptable Financing Cash, Conventional, FHA, VA
Listing Terms Cash, Conventional, FHA, VA
Financing Cash,Conventional,FHA,VA
Special Listing Condition Standard
Read Less
Want to know what your home might be worth? Contact us for a FREE valuation!

Our team is ready to help you sell your home for the highest possible price ASAP

Bought with Hyewook Choi • Pacific Realty

GET MORE INFORMATION





