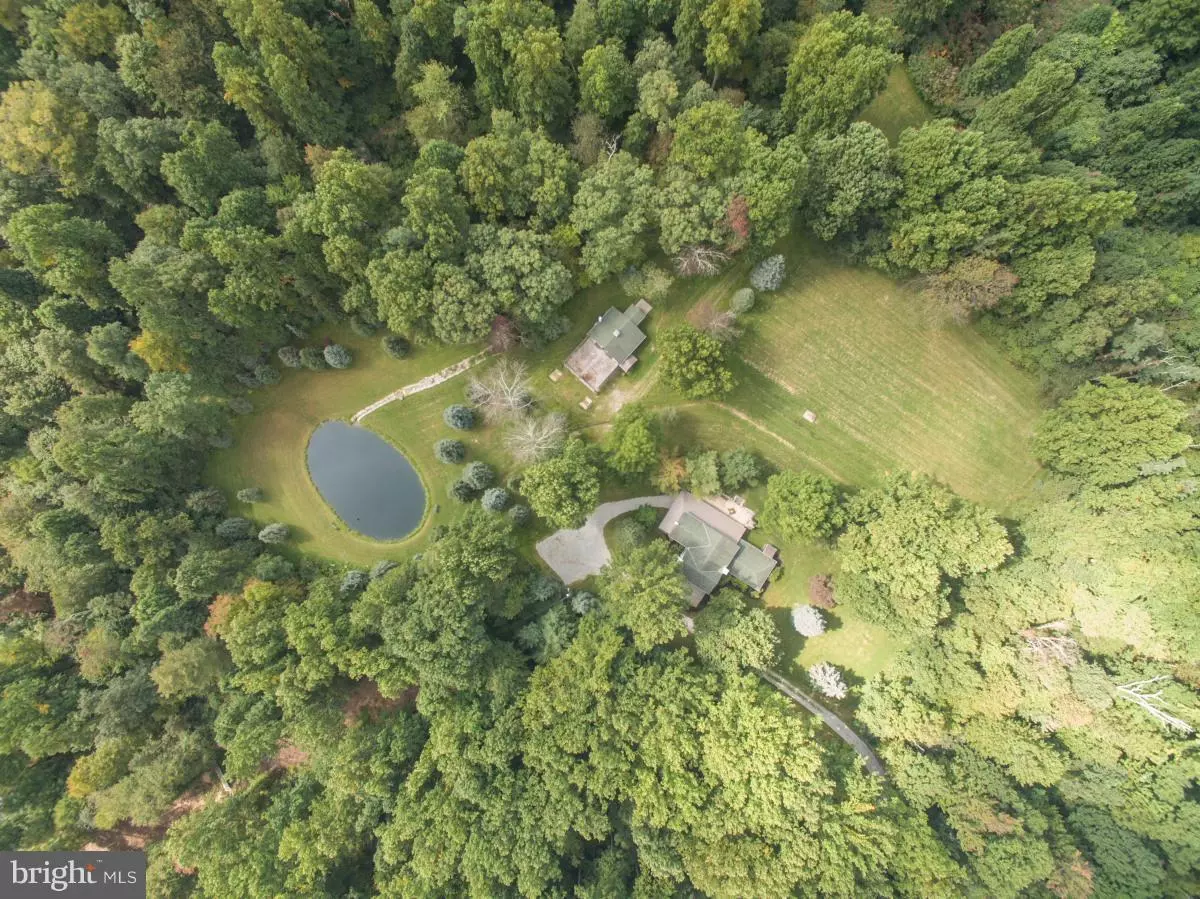$635,000
$675,000
5.9%For more information regarding the value of a property, please contact us for a free consultation.
120 SNYDERS HOLLOW LN Fairfield, PA 17320
4 Beds
3 Baths
3,366 SqFt
Key Details
Sold Price $635,000
Property Type Single Family Home
Sub Type Detached
Listing Status Sold
Purchase Type For Sale
Square Footage 3,366 sqft
Price per Sqft $188
Subdivision None Available
MLS Listing ID PAAD113826
Sold Date 01/15/21
Style Farmhouse/National Folk
Bedrooms 4
Full Baths 3
HOA Y/N N
Abv Grd Liv Area 3,366
Originating Board BRIGHT
Year Built 1920
Annual Tax Amount $4,433
Tax Year 2020
Lot Size 25.920 Acres
Acres 25.92
Property Description
Snyders Hollow Estate is an exquisitely restored country home on 26 park-like acres close to golf courses, skiing & Gettysburg Battlefields. The property is 2 miles from the historic Monterey Country Club, directly on the 1863 Civil War Retreat path, and abuts Michaux State Forest. It features a stocked spring-fed fish pond, a professional 100 yard rifle range, and a pristine deer stand facing into Michaux State Forrest. The Camp is best described as a first class retreat property. It was previously owned by a prominent local industrialist as his hunting base for international customers. The property is ultra private, centered within 26 acres of mature forest, and truly special............................................A private setting with fenced paddock and an abundance of wildlife and natural beauty, this is an extraordinary property for horse riding, hiking and retreat activities of all kinds. Featuring a large patio with fireplace-smoker combination and an adjacent enclosed 4 season heated porch for indoor/outdoor living, 4 spacious bedrooms (2 master suites), a cozy family room fireplace and tremendous charm, this is a home of rare and beautiful distinction, nestled in beautiful South Mountain (part of the Appalachian Mountains) close to Washington, DC & Baltimore, yet a world away.
Location
State PA
County Adams
Area Hamiltonban Twp (14318)
Zoning CLEAN & GREEN, PTYPE A
Rooms
Other Rooms Living Room, Dining Room, Primary Bedroom, Sitting Room, Bedroom 3, Bedroom 4, Kitchen, Family Room, Basement, Study, Sun/Florida Room
Basement Partial
Main Level Bedrooms 1
Interior
Interior Features Kitchen - Country, Dining Area, Primary Bath(s), Entry Level Bedroom, Built-Ins, Chair Railings, Wood Floors, Wood Stove, Floor Plan - Traditional
Hot Water Multi-tank, Electric
Heating Forced Air
Cooling Central A/C
Fireplaces Number 1
Equipment Washer/Dryer Hookups Only, Refrigerator, Oven/Range - Electric, Water Heater, Washer, Dryer
Fireplace Y
Appliance Washer/Dryer Hookups Only, Refrigerator, Oven/Range - Electric, Water Heater, Washer, Dryer
Heat Source Oil
Laundry Upper Floor
Exterior
Exterior Feature Porch(es)
Parking Features Covered Parking, Garage - Front Entry
Garage Spaces 6.0
Carport Spaces 4
Water Access N
View Trees/Woods, Pond
Accessibility None
Porch Porch(es)
Road Frontage Private
Total Parking Spaces 6
Garage Y
Building
Lot Description Trees/Wooded, Private, Pond
Story 3
Foundation Slab
Sewer On Site Septic
Water Spring, Well
Architectural Style Farmhouse/National Folk
Level or Stories 3
Additional Building Above Grade, Below Grade
New Construction N
Schools
School District Fairfield Area
Others
Senior Community No
Tax ID 18A16-0009---000
Ownership Fee Simple
SqFt Source Estimated
Horse Property Y
Horse Feature Paddock
Special Listing Condition Standard
Read Less
Want to know what your home might be worth? Contact us for a FREE valuation!

Our team is ready to help you sell your home for the highest possible price ASAP

Bought with Melissa Lynne Shelton • Keller Williams Realty Centre

GET MORE INFORMATION





