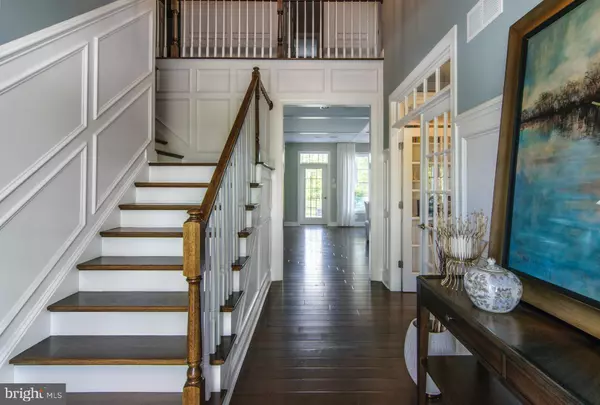$645,000
$675,000
4.4%For more information regarding the value of a property, please contact us for a free consultation.
7012 SILVERTHREAD DR Moseley, VA 23120
4 Beds
4 Baths
3,578 SqFt
Key Details
Sold Price $645,000
Property Type Single Family Home
Sub Type Detached
Listing Status Sold
Purchase Type For Sale
Square Footage 3,578 sqft
Price per Sqft $180
Subdivision Magnolia Green
MLS Listing ID VACF100568
Sold Date 09/02/20
Style Traditional
Bedrooms 4
Full Baths 3
Half Baths 1
HOA Fees $94/qua
HOA Y/N Y
Abv Grd Liv Area 3,578
Originating Board BRIGHT
Year Built 2017
Annual Tax Amount $5,536
Tax Year 2018
Lot Size 0.280 Acres
Acres 0.28
Property Description
UNIQUE OPPORTUNITY TO OWN AN AWARD-WINNING FORMER MODEL HOME IN MAGNOLIA GREEN! Crafted by Schell Brothers, this luxurious custom craftsman home is loaded w/tremendous detail & upgrades. Featuring beautiful HDWD throughout entire 1st floor, incredibly cozy screened-in porch w/detailed patio pavers, & oasis-like patio w/stone FP (converted to gas)! Enter office/study through French doors & notice built-in bookcases illuminated by internal lighting. Family room adorned w/coffered ceiling & beautiful gas FP w/surrounding built-in features. Gourmet kitchen boasts huge quartz island, beverage fridge, farmhouse sink & large WI pantry. Master BR offers PRIVATE SUN DECK & envision picturesque evenings watching the sunset, His/Hers WIC's & ensuite w/granite counters, tile flrs, soaking tub & WI shower. Additional 3 BR, 2 hall BA, bonus/playroom & conveniently located laundry room complete 2nd flr! A tremendous feature is the outdoor space, covered rear porch leading to patio w/FP makes for a perfect space for entertaining.
Location
State VA
County Chesterfield
Zoning R9
Interior
Interior Features Breakfast Area, Carpet, Ceiling Fan(s), Crown Moldings, Dining Area, Family Room Off Kitchen, Floor Plan - Open, Kitchen - Gourmet, Kitchen - Island, Primary Bath(s), Pantry, Recessed Lighting, Soaking Tub, Sprinkler System, Store/Office, Upgraded Countertops, Walk-in Closet(s), Wine Storage, Wood Floors
Hot Water Tankless
Heating Heat Pump(s)
Cooling Central A/C, Heat Pump(s), Zoned
Flooring Carpet, Tile/Brick, Wood
Fireplaces Number 1
Fireplaces Type Gas/Propane
Equipment Built-In Microwave, Oven - Double, Instant Hot Water
Furnishings No
Fireplace Y
Appliance Built-In Microwave, Oven - Double, Instant Hot Water
Heat Source Electric, Propane - Leased
Laundry Upper Floor
Exterior
Exterior Feature Patio(s), Porch(es)
Garage Additional Storage Area, Garage - Front Entry, Garage Door Opener, Oversized
Garage Spaces 4.0
Amenities Available Common Grounds, Exercise Room, Golf Course, Picnic Area, Pool - Outdoor, Swimming Pool, Tennis Courts, Tot Lots/Playground
Waterfront N
Water Access N
View Garden/Lawn
Roof Type Metal,Composite
Street Surface Black Top
Accessibility None
Porch Patio(s), Porch(es)
Road Frontage State, City/County
Attached Garage 2
Total Parking Spaces 4
Garage Y
Building
Lot Description Landscaping, Level
Story 2
Sewer Public Sewer
Water Public
Architectural Style Traditional
Level or Stories 2
Additional Building Above Grade, Below Grade
Structure Type Dry Wall,9'+ Ceilings,Tray Ceilings
New Construction N
Schools
Elementary Schools Winterpock
Middle Schools Tomahawk Creek
High Schools Cosby
School District Chesterfield County Public Schools
Others
Pets Allowed Y
HOA Fee Include Common Area Maintenance,Trash,Pool(s),Recreation Facility
Senior Community No
Tax ID 703671648300000
Ownership Fee Simple
SqFt Source Estimated
Security Features Security System
Acceptable Financing Cash, Conventional, FHA, VA
Horse Property N
Listing Terms Cash, Conventional, FHA, VA
Financing Cash,Conventional,FHA,VA
Special Listing Condition Standard
Pets Description No Pet Restrictions
Read Less
Want to know what your home might be worth? Contact us for a FREE valuation!

Our team is ready to help you sell your home for the highest possible price ASAP

Bought with Charles G Cornwell II • Cornwell Properties

GET MORE INFORMATION





