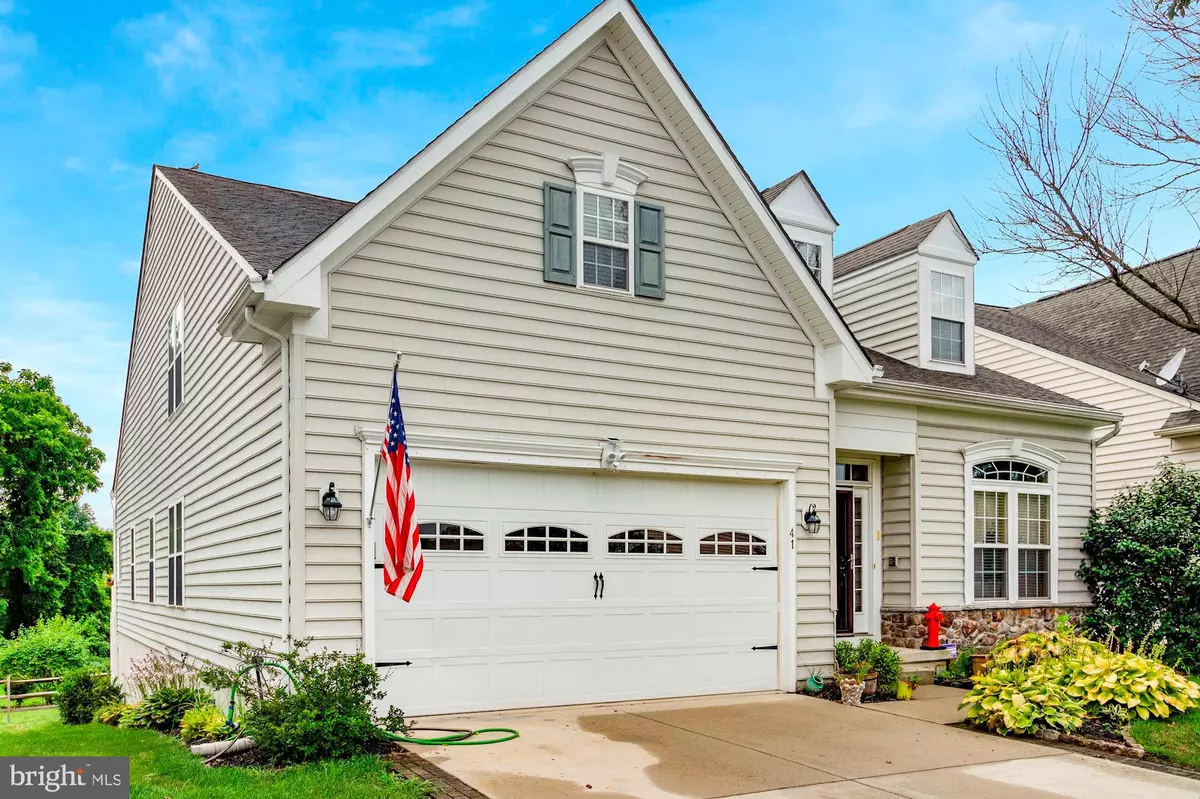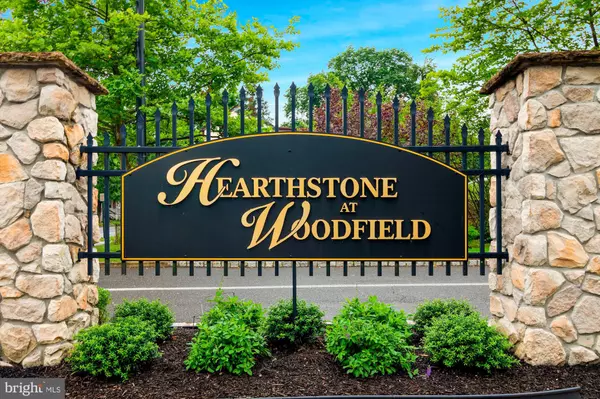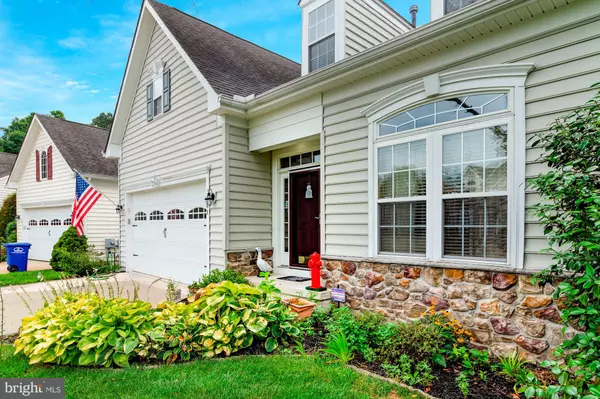$345,000
$349,999
1.4%For more information regarding the value of a property, please contact us for a free consultation.
41 SIMPKINS LN Pemberton, NJ 08068
4 Beds
5 Baths
3,366 SqFt
Key Details
Sold Price $345,000
Property Type Single Family Home
Sub Type Detached
Listing Status Sold
Purchase Type For Sale
Square Footage 3,366 sqft
Price per Sqft $102
Subdivision Hearthstone
MLS Listing ID NJBL377716
Sold Date 08/31/20
Style Colonial,Contemporary
Bedrooms 4
Full Baths 3
Half Baths 2
HOA Fees $130/mo
HOA Y/N Y
Abv Grd Liv Area 2,866
Originating Board BRIGHT
Year Built 2007
Annual Tax Amount $6,762
Tax Year 2019
Lot Dimensions 46.00 x 100.00
Property Description
Ready to "down size" to care free living". Welcome home to 41 Simpkins Lane in Hearthstone. A picturesque over 55 community, close to shopping, dining, major roads and offering low monthly taxes and HOA. This home offers a comfortable and spacious layout and is sure to please. Step inside and you will find a move in ready, generous, light filled living space complete with formal living and dining with butlers pantry into the-open concept kitchen/great room. The kitchen offers wood cabinetry, stone counters and plenty of space for casual dining and the gathering room boasts cathedral ceilings, and a gas fireplace to chase away the winter chill. there is also a bonus sun-room space that allows access to the deck with spans the length of the house and includes a retractable awning, a gas line hook up for your grill and you will enjoy amazing views of open space. A main level owners suite with four piece bath and walk in closet plus a guest room and full bath complete, and laundry/mud room with entrance to the 2 car garage complete the main level .To entice you a tad more you will also enjoy a spacious 2nd level with a loft area and 2 guests bedrooms sharing a generous jack and Jill style bath. For your entertaining, hobbies and storage wants, needs and desires-the lower level is a win win-offering separate areas for all...plus a slider to your private back patio. Make your appointment today.
Location
State NJ
County Burlington
Area Pemberton Boro (20328)
Zoning RES
Rooms
Basement Connecting Stairway, Daylight, Full, Full, Heated, Improved, Interior Access, Outside Entrance, Partially Finished, Sump Pump
Main Level Bedrooms 2
Interior
Interior Features Breakfast Area, Butlers Pantry, Ceiling Fan(s), Combination Kitchen/Living, Family Room Off Kitchen, Floor Plan - Open, Formal/Separate Dining Room, Kitchen - Eat-In, Primary Bath(s), Pantry, Recessed Lighting, Skylight(s), Soaking Tub, Stall Shower, Upgraded Countertops, Walk-in Closet(s), Window Treatments, Wood Floors, Other
Hot Water Natural Gas
Heating Central
Cooling Central A/C
Fireplaces Number 1
Fireplaces Type Gas/Propane
Furnishings No
Fireplace Y
Heat Source Natural Gas
Laundry Main Floor
Exterior
Parking Features Garage - Front Entry, Garage Door Opener, Inside Access
Garage Spaces 2.0
Fence Electric, Decorative
Water Access N
View Garden/Lawn
Accessibility None
Attached Garage 2
Total Parking Spaces 2
Garage Y
Building
Story 3
Foundation Concrete Perimeter
Sewer Public Sewer
Water Public
Architectural Style Colonial, Contemporary
Level or Stories 3
Additional Building Above Grade, Below Grade
New Construction N
Schools
School District Pemberton Boro
Others
Pets Allowed Y
Senior Community Yes
Age Restriction 55
Tax ID 28-00101 01-00026
Ownership Fee Simple
SqFt Source Assessor
Acceptable Financing Cash, Conventional
Horse Property N
Listing Terms Cash, Conventional
Financing Cash,Conventional
Special Listing Condition Standard
Pets Allowed Case by Case Basis
Read Less
Want to know what your home might be worth? Contact us for a FREE valuation!

Our team is ready to help you sell your home for the highest possible price ASAP

Bought with Deborah L Valvo • Weichert Realtors-Medford

GET MORE INFORMATION





