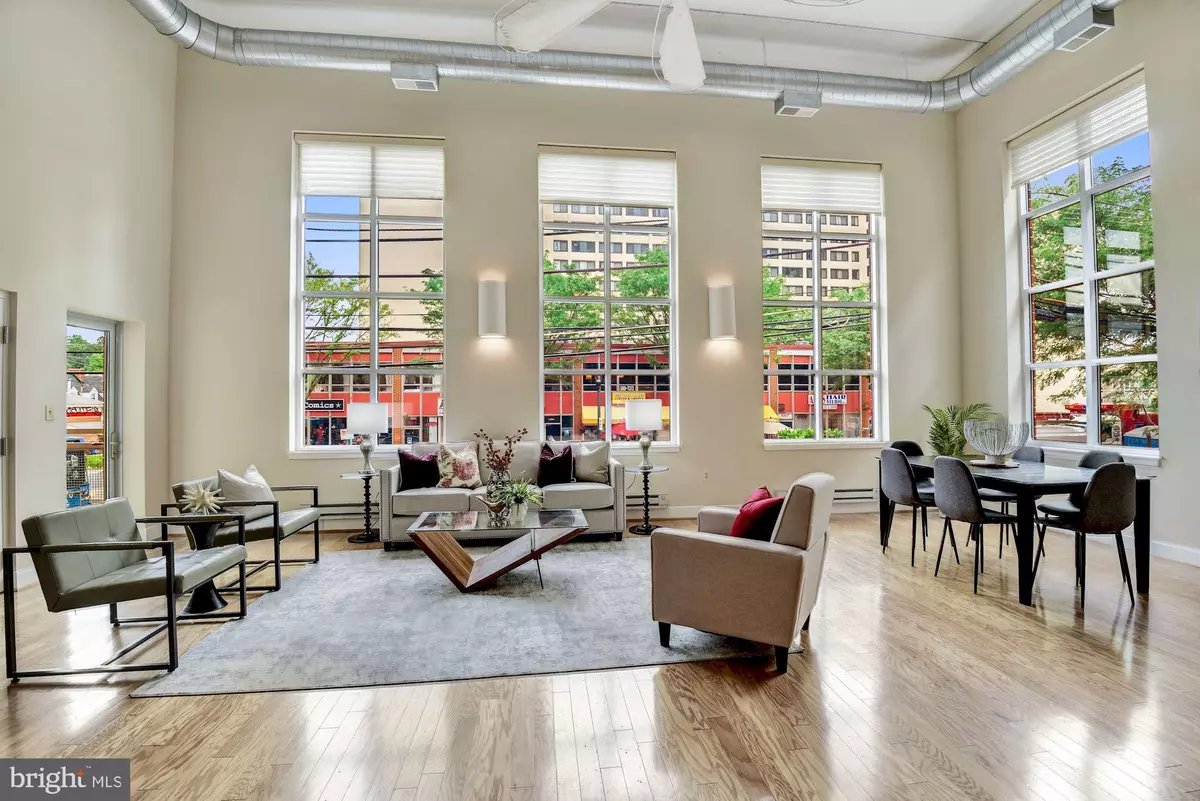$491,500
$489,000
0.5%For more information regarding the value of a property, please contact us for a free consultation.
8312 FENTON ST #A Silver Spring, MD 20910
2 Beds
2 Baths
997 SqFt
Key Details
Sold Price $491,500
Property Type Condo
Sub Type Condo/Co-op
Listing Status Sold
Purchase Type For Sale
Square Footage 997 sqft
Price per Sqft $492
Subdivision The Elms At Clarksburg
MLS Listing ID MDMC715132
Sold Date 08/24/20
Style Loft
Bedrooms 2
Full Baths 2
Condo Fees $564/mo
HOA Y/N N
Abv Grd Liv Area 997
Originating Board BRIGHT
Year Built 2006
Annual Tax Amount $4,603
Tax Year 2019
Property Description
Located in the sought-after The Lofts 24 condos in downtown Silver Spring, this rarely available two bedroom, den/home office, and two full bath unit boasts urban convenience with contemporary luxury. The loft-style unit is flooded with brilliant natural light from expansive windows and the open-concept style presents the ideal space for comfortable living and dining. Off of the living area is a private balcony providing outdoor space and great cityscape views. The kitchen has a bar-style island, stainless steel appliances, and plenty of storage for all your cooking needs. The main level includes a den or home office with an existing Elfa shelving system. Upstairs the owner's loft suite has two generous walk-in closets and an ensuite bath. Completing this ideal condo is an in-unit washer and dryer and convenient assigned off-street parking by the unit entrance. Just steps away from the Silver Spring Metro, this prime location offers easy access to shops, restaurants, and all downtown Silver Spring has to offer.
Location
State MD
County Montgomery
Zoning CBD1
Rooms
Main Level Bedrooms 1
Interior
Interior Features Breakfast Area, Ceiling Fan(s), Combination Dining/Living, Combination Kitchen/Living, Dining Area, Entry Level Bedroom, Floor Plan - Open, Kitchen - Gourmet, Kitchen - Island, Primary Bath(s), Store/Office, Upgraded Countertops, Walk-in Closet(s), Wood Floors
Hot Water Electric
Heating Baseboard - Electric
Cooling Central A/C
Equipment Built-In Microwave, Oven - Single, Oven/Range - Electric, Refrigerator, Stainless Steel Appliances, Washer, Dryer, Disposal, Dishwasher
Appliance Built-In Microwave, Oven - Single, Oven/Range - Electric, Refrigerator, Stainless Steel Appliances, Washer, Dryer, Disposal, Dishwasher
Heat Source Electric
Exterior
Exterior Feature Balcony
Garage Spaces 1.0
Parking On Site 1
Amenities Available None
Water Access N
Accessibility None
Porch Balcony
Total Parking Spaces 1
Garage N
Building
Story 2
Unit Features Garden 1 - 4 Floors
Sewer Public Sewer
Water Public
Architectural Style Loft
Level or Stories 2
Additional Building Above Grade, Below Grade
New Construction N
Schools
Elementary Schools Sligo Creek
Middle Schools Silver Spring International
High Schools Northwood
School District Montgomery County Public Schools
Others
HOA Fee Include Water,Common Area Maintenance,Snow Removal,Trash,All Ground Fee
Senior Community No
Tax ID 161303528726
Ownership Condominium
Special Listing Condition Standard
Read Less
Want to know what your home might be worth? Contact us for a FREE valuation!

Our team is ready to help you sell your home for the highest possible price ASAP

Bought with Linda J Norman • Compass

GET MORE INFORMATION





