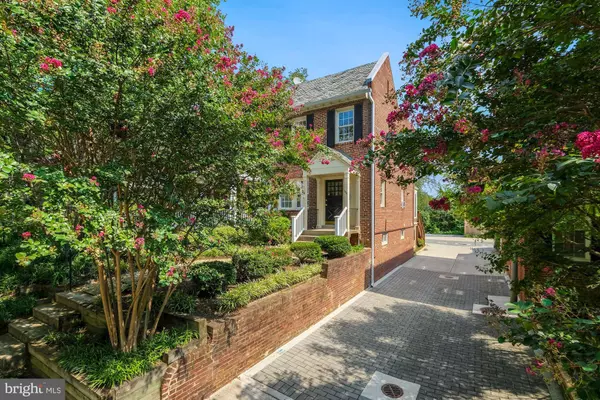$1,100,000
$1,035,000
6.3%For more information regarding the value of a property, please contact us for a free consultation.
1941 39TH ST NW Washington, DC 20007
3 Beds
2 Baths
1,816 SqFt
Key Details
Sold Price $1,100,000
Property Type Townhouse
Sub Type End of Row/Townhouse
Listing Status Sold
Purchase Type For Sale
Square Footage 1,816 sqft
Price per Sqft $605
Subdivision Burleith
MLS Listing ID DCDC2010394
Sold Date 10/20/21
Style Federal
Bedrooms 3
Full Baths 2
HOA Y/N N
Abv Grd Liv Area 1,016
Originating Board BRIGHT
Year Built 1939
Annual Tax Amount $7,808
Tax Year 2020
Lot Size 1,365 Sqft
Acres 0.03
Property Description
Open Sat 1-3 & Sunday 1-4. Immaculate 3BR, 2BA end unit w/Bonus Lot w/3-car parking & green space. This renovated, end-unit townhome is perfectly located on a quiet block on a cul-de-sac street. An ideal blend of nature and urban amenities, this block borders a national park and is minutes from Georgetown’s restaurants, galleries and shopping. A beautifully landscaped front yard with stone walkway leads up to the covered front entrance. The entire interior has been freshly painted with refinished hardwood floors flowing throughout the main level. Large front and side windows flood the living room with natural light. The kitchen features granite countertops, slate flooring and abundant cabinetry. Open to the dining room the kitchen breakfast bar provides additional dining space. French doors lead from the dining room to the spacious sunroom with slate flooring and a ceiling fan. The sunroom opens to a large deck. Both the sunroom and deck are perfect for dining, relaxing and entertaining. Stairs lead down to the parking pad/bonus lot.
The upper level boasts two large bedrooms with hardwood flooring and large closets. The hall bathroom is illuminated with a large skylight. The lower level is fully finished with a large main room that can serve as a third bedroom or spacious family room. An updated full bathroom turns the lower level in to an excellent guest/in-law suite. At the rear of the lower level sits a large laundry/utility room. The mudroom provides access to the rear parking area as well as additional storage space.
Location
State DC
County Washington
Zoning SEE PUBLIC RECORDS
Rooms
Other Rooms Living Room, Dining Room, Bedroom 2, Bedroom 3, Kitchen, Bedroom 1, Sun/Florida Room, Laundry, Mud Room, Bathroom 1, Bathroom 2
Basement Connecting Stairway, Daylight, Partial, Walkout Level, Rear Entrance, Fully Finished
Interior
Interior Features Breakfast Area, Combination Kitchen/Dining, Floor Plan - Traditional, Upgraded Countertops, Wood Floors
Hot Water Natural Gas
Heating Forced Air
Cooling Window Unit(s)
Flooring Wood
Equipment Dishwasher, Disposal, Dryer, Microwave, Oven/Range - Gas, Washer
Furnishings No
Fireplace N
Appliance Dishwasher, Disposal, Dryer, Microwave, Oven/Range - Gas, Washer
Heat Source Natural Gas
Laundry Lower Floor, Has Laundry
Exterior
Exterior Feature Deck(s)
Garage Spaces 3.0
Water Access N
View Trees/Woods, Street
Accessibility None
Porch Deck(s)
Total Parking Spaces 3
Garage N
Building
Lot Description Additional Lot(s), Backs to Trees, Cul-de-sac, Landscaping, No Thru Street
Story 3
Foundation Permanent, Slab
Sewer Public Sewer
Water Public
Architectural Style Federal
Level or Stories 3
Additional Building Above Grade, Below Grade
New Construction N
Schools
School District District Of Columbia Public Schools
Others
Senior Community No
Tax ID 1310//0068
Ownership Fee Simple
SqFt Source Assessor
Horse Property N
Special Listing Condition Standard
Read Less
Want to know what your home might be worth? Contact us for a FREE valuation!

Our team is ready to help you sell your home for the highest possible price ASAP

Bought with Lenore G Rubino • Washington Fine Properties, LLC

GET MORE INFORMATION





