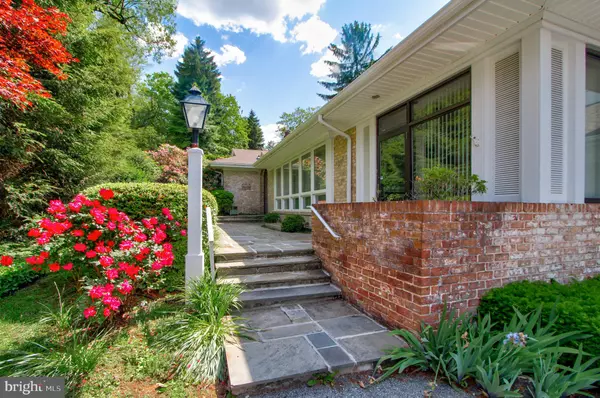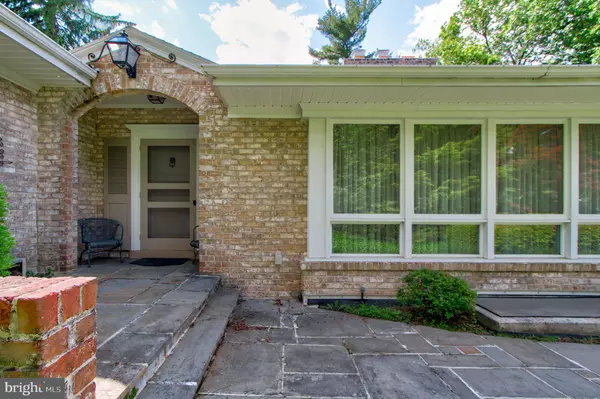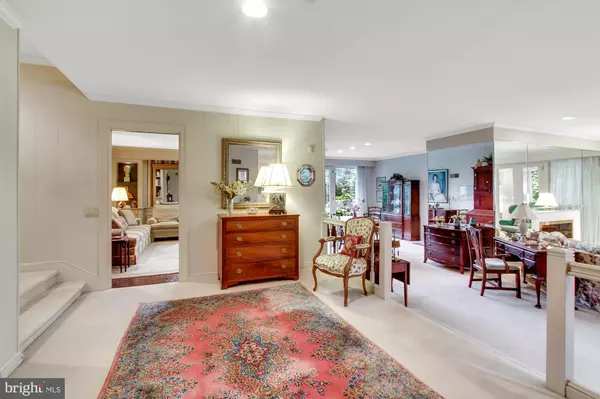$300,000
$299,999
For more information regarding the value of a property, please contact us for a free consultation.
1074 WYNDHAM DR York, PA 17403
2 Beds
3 Baths
3,380 SqFt
Key Details
Sold Price $300,000
Property Type Single Family Home
Sub Type Detached
Listing Status Sold
Purchase Type For Sale
Square Footage 3,380 sqft
Price per Sqft $88
Subdivision Wyndham Hills
MLS Listing ID PAYK137616
Sold Date 10/08/20
Style Ranch/Rambler
Bedrooms 2
Full Baths 2
Half Baths 1
HOA Y/N N
Abv Grd Liv Area 2,920
Originating Board BRIGHT
Year Built 1958
Annual Tax Amount $10,442
Tax Year 2020
Lot Size 0.340 Acres
Acres 0.34
Property Description
This is not just a beautiful ranch home in an upscale neighborhood...it is a LIFESTYLE! Beautifully designed by blending traditional elements with contemporary flourishes, this home will appeal to the buyer who wants privacy from neighbors, minimum outside work, room for entertaining family and friends and the ease of one-floor living. Enjoy spacious rooms affording comfortable spaces and walls of windows that bring in natural light to provide a bright and cheery atmosphere. Enter a spacious foyer that leads to the sunken living room. The living room fireplace has a mirrored surround that reflects the natural light from a large window on the opposite side of the fireplace. The kitchen boasts a large island, a dining area with wall of shelving for your collectibles and cabinets for great storage and a walk-in pantry. There is a sun room accessed either from the large sunken living room through the glass french doors or from the kitchen through an entryway that also accesses the garage. A cozy den with glass shelving as well as built-in cabinetry is off the foyer. Master bedroom has a built-in dressing table flanked by double-door closets plus an additional walk-in closet. 2nd bedroom also has wonderful closet space. A large rec room is highlighted by a beautiful brick-surround fireplace. Architectural details throughout the home make it a beauty from the past but a more open-floor plan makes it perfect for today's living! Roof was replaced in 2014. **** The WYNDHAM HILLS PROPERTY OWNERS ASSOCIATION does not require a mandatory membership but is recommended.
Location
State PA
County York
Area Spring Garden Twp (15248)
Zoning RESIDENTIAL
Rooms
Other Rooms Living Room, Dining Room, Primary Bedroom, Bedroom 2, Kitchen, Den, Foyer, Sun/Florida Room, Laundry, Recreation Room, Bathroom 2, Primary Bathroom
Basement Full, Partially Finished
Main Level Bedrooms 2
Interior
Interior Features Built-Ins, Carpet, Cedar Closet(s), Chair Railings, Crown Moldings, Kitchen - Eat-In, Kitchen - Island, Primary Bath(s), Pantry, Tub Shower, Stall Shower, Walk-in Closet(s), Window Treatments
Hot Water Natural Gas
Heating Forced Air
Cooling Central A/C
Fireplaces Number 2
Fireplaces Type Fireplace - Glass Doors, Mantel(s)
Equipment Cooktop, Dishwasher, Dryer, Oven - Double, Microwave, Refrigerator, Washer
Fireplace Y
Appliance Cooktop, Dishwasher, Dryer, Oven - Double, Microwave, Refrigerator, Washer
Heat Source Natural Gas
Exterior
Exterior Feature Patio(s)
Parking Features Garage - Front Entry
Garage Spaces 2.0
Water Access N
Roof Type Architectural Shingle
Accessibility Level Entry - Main
Porch Patio(s)
Attached Garage 2
Total Parking Spaces 2
Garage Y
Building
Lot Description Private, Rear Yard
Story 1
Sewer On Site Septic
Water Public
Architectural Style Ranch/Rambler
Level or Stories 1
Additional Building Above Grade, Below Grade
New Construction N
Schools
Elementary Schools Indian Rock
Middle Schools York Suburban
High Schools York Suburban
School District York Suburban
Others
Senior Community No
Tax ID 48-000-32-0008-00-00000
Ownership Fee Simple
SqFt Source Assessor
Acceptable Financing Cash, Contract
Listing Terms Cash, Contract
Financing Cash,Contract
Special Listing Condition Standard
Read Less
Want to know what your home might be worth? Contact us for a FREE valuation!

Our team is ready to help you sell your home for the highest possible price ASAP

Bought with Martin J Sowa • Coldwell Banker Realty

GET MORE INFORMATION





