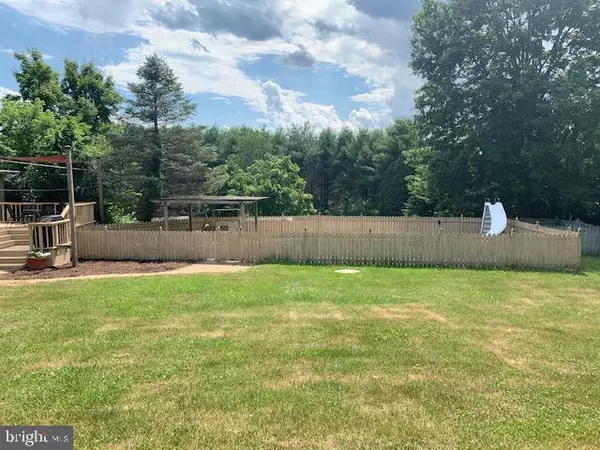$289,000
$285,000
1.4%For more information regarding the value of a property, please contact us for a free consultation.
74 PLEASANT DR Bernville, PA 19506
3 Beds
3 Baths
2,188 SqFt
Key Details
Sold Price $289,000
Property Type Single Family Home
Sub Type Detached
Listing Status Sold
Purchase Type For Sale
Square Footage 2,188 sqft
Price per Sqft $132
Subdivision None Available
MLS Listing ID PABK360900
Sold Date 09/28/20
Style Colonial
Bedrooms 3
Full Baths 2
Half Baths 1
HOA Y/N N
Abv Grd Liv Area 2,188
Originating Board BRIGHT
Year Built 1989
Annual Tax Amount $6,122
Tax Year 2020
Lot Size 1.120 Acres
Acres 1.12
Lot Dimensions 0.00 x 0.00
Property Description
Welcome to Pleasant Drive......This lovely 3 bedroom 2.5 bath colonial home is situated on 1.12 acres in Tulpehocken School District. Located in a quiet neighborhood of only 15 homes. Enjoy the private rear deck, shaded with custom shade sails and inground Fronheiser pool. Large front and rear yard. This home is perfect for entertaining. Oversized 2 car garage, central air, finished rec room in the basement with two additional storage rooms. Family room could be used as an additional bedroom or office. New roof installed in the fall of 2019. Don't hesitate, schedule your showing today!
Location
State PA
County Berks
Area Penn Twp (10269)
Zoning RES
Rooms
Other Rooms Living Room, Dining Room, Primary Bedroom, Bedroom 2, Bedroom 3, Kitchen, Family Room, Basement
Basement Full, Partially Finished, Outside Entrance, Walkout Stairs
Interior
Interior Features Attic
Hot Water Electric
Heating Forced Air
Cooling Central A/C
Flooring Hardwood, Carpet, Laminated
Equipment Dryer, Refrigerator, Washer
Fireplace N
Appliance Dryer, Refrigerator, Washer
Heat Source Oil
Exterior
Exterior Feature Deck(s)
Parking Features Garage - Side Entry
Garage Spaces 2.0
Pool Fenced, In Ground
Utilities Available Under Ground
Water Access N
Roof Type Pitched,Shingle
Accessibility None
Porch Deck(s)
Attached Garage 2
Total Parking Spaces 2
Garage Y
Building
Story 2
Sewer On Site Septic
Water Well
Architectural Style Colonial
Level or Stories 2
Additional Building Above Grade, Below Grade
Structure Type Dry Wall,Block Walls
New Construction N
Schools
School District Tulpehocken Area
Others
Senior Community No
Tax ID 69-4470-00-80-7093
Ownership Fee Simple
SqFt Source Assessor
Acceptable Financing Cash, Conventional, FHA
Horse Property N
Listing Terms Cash, Conventional, FHA
Financing Cash,Conventional,FHA
Special Listing Condition Standard
Read Less
Want to know what your home might be worth? Contact us for a FREE valuation!

Our team is ready to help you sell your home for the highest possible price ASAP

Bought with Michele A McCartney • Keller Williams Platinum Realty
GET MORE INFORMATION





