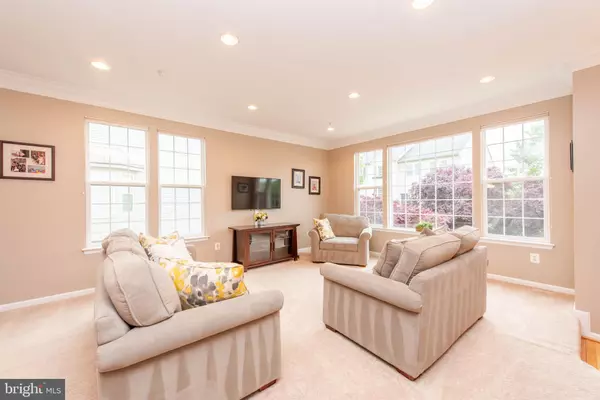$420,000
$419,900
For more information regarding the value of a property, please contact us for a free consultation.
9610 BRIGADOON PL Frederick, MD 21704
3 Beds
4 Baths
3,322 SqFt
Key Details
Sold Price $420,000
Property Type Townhouse
Sub Type End of Row/Townhouse
Listing Status Sold
Purchase Type For Sale
Square Footage 3,322 sqft
Price per Sqft $126
Subdivision Urbana Highlands
MLS Listing ID MDFR264730
Sold Date 06/30/20
Style Contemporary
Bedrooms 3
Full Baths 2
Half Baths 2
HOA Fees $140/mo
HOA Y/N Y
Abv Grd Liv Area 2,728
Originating Board BRIGHT
Year Built 2003
Annual Tax Amount $4,043
Tax Year 2019
Lot Size 2,940 Sqft
Acres 0.07
Property Description
Welcome home to this pristine end of group townhome situated on a quaint and quiet street! Enter to find a spacious open floorplan featuring expansive living area brightened by a large picture window. Open dining area off Chef's kitchen featuring granite counters, GE stainless steel appliance suite, and center island. Adjacent sunroom area walks out to an elevated deck with wooded backyard views, accessing lower backyard with privacy fencing! Ascend to the upper level to find spacious bedrooms including an owner's suite with two walk in closets and attached bath with separate shower, separate tub, and trendy light gray vanity. Finished walkout lower level rec room and half bath! Amazing location in Urbana Highlands and close to everything! Prepare to fall in love!!
Location
State MD
County Frederick
Zoning PUD
Rooms
Other Rooms Living Room, Dining Room, Primary Bedroom, Bedroom 3, Kitchen, Basement, Foyer, Sun/Florida Room, Laundry, Bathroom 2
Basement Daylight, Full, Full, Fully Finished, Heated, Improved, Walkout Level, Windows, Outside Entrance
Interior
Interior Features Attic, Built-Ins, Carpet, Ceiling Fan(s), Curved Staircase, Floor Plan - Open, Floor Plan - Traditional, Kitchen - Island, Primary Bath(s), Recessed Lighting, Upgraded Countertops, Walk-in Closet(s), Wood Floors
Hot Water Natural Gas
Heating Forced Air
Cooling Central A/C
Flooring Carpet, Ceramic Tile, Wood
Equipment Built-In Microwave, Dishwasher, Disposal, Dryer, Freezer, Icemaker, Microwave, Oven - Self Cleaning, Oven/Range - Electric, Refrigerator, Stainless Steel Appliances, Washer, Water Dispenser, Water Heater
Fireplace N
Window Features Double Pane,Insulated
Appliance Built-In Microwave, Dishwasher, Disposal, Dryer, Freezer, Icemaker, Microwave, Oven - Self Cleaning, Oven/Range - Electric, Refrigerator, Stainless Steel Appliances, Washer, Water Dispenser, Water Heater
Heat Source Natural Gas
Laundry Upper Floor
Exterior
Exterior Feature Deck(s)
Parking Features Garage - Front Entry
Garage Spaces 2.0
Fence Privacy
Water Access N
View Trees/Woods
Roof Type Architectural Shingle
Accessibility None
Porch Deck(s)
Attached Garage 2
Total Parking Spaces 2
Garage Y
Building
Story 3
Sewer Public Sewer
Water Public
Architectural Style Contemporary
Level or Stories 3
Additional Building Above Grade, Below Grade
Structure Type Dry Wall
New Construction N
Schools
Elementary Schools Centerville
Middle Schools Urbana
High Schools Urbana
School District Frederick County Public Schools
Others
Senior Community No
Tax ID 1107228937
Ownership Fee Simple
SqFt Source Assessor
Security Features Security System
Special Listing Condition Standard
Read Less
Want to know what your home might be worth? Contact us for a FREE valuation!

Our team is ready to help you sell your home for the highest possible price ASAP

Bought with Paulette M Ladas • RE/MAX Realty Group
GET MORE INFORMATION





