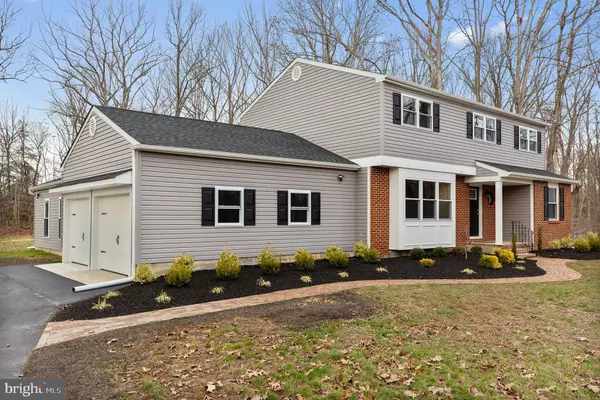$340,000
$365,000
6.8%For more information regarding the value of a property, please contact us for a free consultation.
48 SPAULDING LN Monroeville, NJ 08343
4 Beds
4 Baths
2,894 SqFt
Key Details
Sold Price $340,000
Property Type Single Family Home
Sub Type Detached
Listing Status Sold
Purchase Type For Sale
Square Footage 2,894 sqft
Price per Sqft $117
Subdivision None Available
MLS Listing ID NJGL254756
Sold Date 04/30/20
Style Colonial
Bedrooms 4
Full Baths 3
Half Baths 1
HOA Y/N N
Abv Grd Liv Area 2,894
Originating Board BRIGHT
Year Built 1973
Annual Tax Amount $8,875
Tax Year 2019
Lot Size 1.280 Acres
Acres 1.28
Lot Dimensions 150 X 542
Property Description
Just like BRAND NEW! Country living at its best! Fantastic 4-bedroom, 3.5-bathroom Colonial sitting on a tree-lined 1.3-acre lot in Monroeville. There is plenty of room for a growing family here! Beautiful hardwood flooring flows through the kitchen, living and dining rooms of this home. The first-floor features Living Room, Dining Room, huge family room, Kitchen, 1.5 bathrooms and Master bedroom with its own separate entrance. Upstairs features two spacious bedrooms, full bathroom, laundry room and a Master suite that is a must see. The master bath offers a beautiful stall shower Calcutta marble floor and Potcline Free standing bathtub. This home has been renovated from literally top to bottom inside and out. This home offers a full unfinished basement, attached 1.5 car garage, new siding, new roof, new windows, new garage doors the list goes on and on. This home is located on a private road close to Rt. 55 and Rowan University. Plenty of privacy on this beautiful tree lined 1.3-acre lot, this home is a must see. Here is a list of all the BRAND NEW items on this Beautiful home .siding backed with insulation, windows, roof, hot water heater, heating and central air conditioning, solid wood kitchen and bathroom cabinets, granite kitchen counter tops, engineered hardwood floors, tiled bathrooms, Brand new Well and updated septic, STAINLESS steel kitchen appliances , exterior doors, garage doors ,fresh paint throughout. carpets, white shaker cabinets. Check out the 3D Virtual Tour
Location
State NJ
County Gloucester
Area Elk Twp (20804)
Zoning MD
Rooms
Other Rooms Living Room, Dining Room, Primary Bedroom, Bedroom 2, Bedroom 3, Kitchen, Family Room, Basement, In-Law/auPair/Suite, Laundry, Primary Bathroom, Full Bath, Half Bath
Basement Unfinished
Main Level Bedrooms 1
Interior
Interior Features Breakfast Area, Ceiling Fan(s), Carpet, Entry Level Bedroom, Family Room Off Kitchen, Dining Area, Recessed Lighting, Walk-in Closet(s), Wood Floors
Hot Water Natural Gas
Heating Forced Air
Cooling Central A/C
Equipment Built-In Microwave, Dishwasher, Oven/Range - Gas, Refrigerator, Stainless Steel Appliances
Furnishings No
Fireplace N
Window Features Energy Efficient,Double Pane,Double Hung
Appliance Built-In Microwave, Dishwasher, Oven/Range - Gas, Refrigerator, Stainless Steel Appliances
Heat Source Natural Gas
Laundry Upper Floor
Exterior
Exterior Feature Brick, Patio(s)
Parking Features Garage - Side Entry, Garage Door Opener, Oversized
Garage Spaces 1.0
Water Access N
View Trees/Woods
Roof Type Architectural Shingle,Shingle
Accessibility None
Porch Brick, Patio(s)
Attached Garage 1
Total Parking Spaces 1
Garage Y
Building
Lot Description Backs to Trees, Front Yard, No Thru Street, Partly Wooded, Rear Yard, Rural
Story 2
Foundation Block
Sewer On Site Septic
Water Well
Architectural Style Colonial
Level or Stories 2
Additional Building Above Grade, Below Grade
Structure Type Dry Wall
New Construction N
Schools
High Schools Delsea Regional H.S.
School District Elk Township Public Schools
Others
Senior Community No
Tax ID 04-00217-00047
Ownership Fee Simple
SqFt Source Assessor
Acceptable Financing Cash, FHA, USDA, VA
Listing Terms Cash, FHA, USDA, VA
Financing Cash,FHA,USDA,VA
Special Listing Condition Standard
Read Less
Want to know what your home might be worth? Contact us for a FREE valuation!

Our team is ready to help you sell your home for the highest possible price ASAP

Bought with Daniel J Molloy • Old World Realty, LLC

GET MORE INFORMATION





