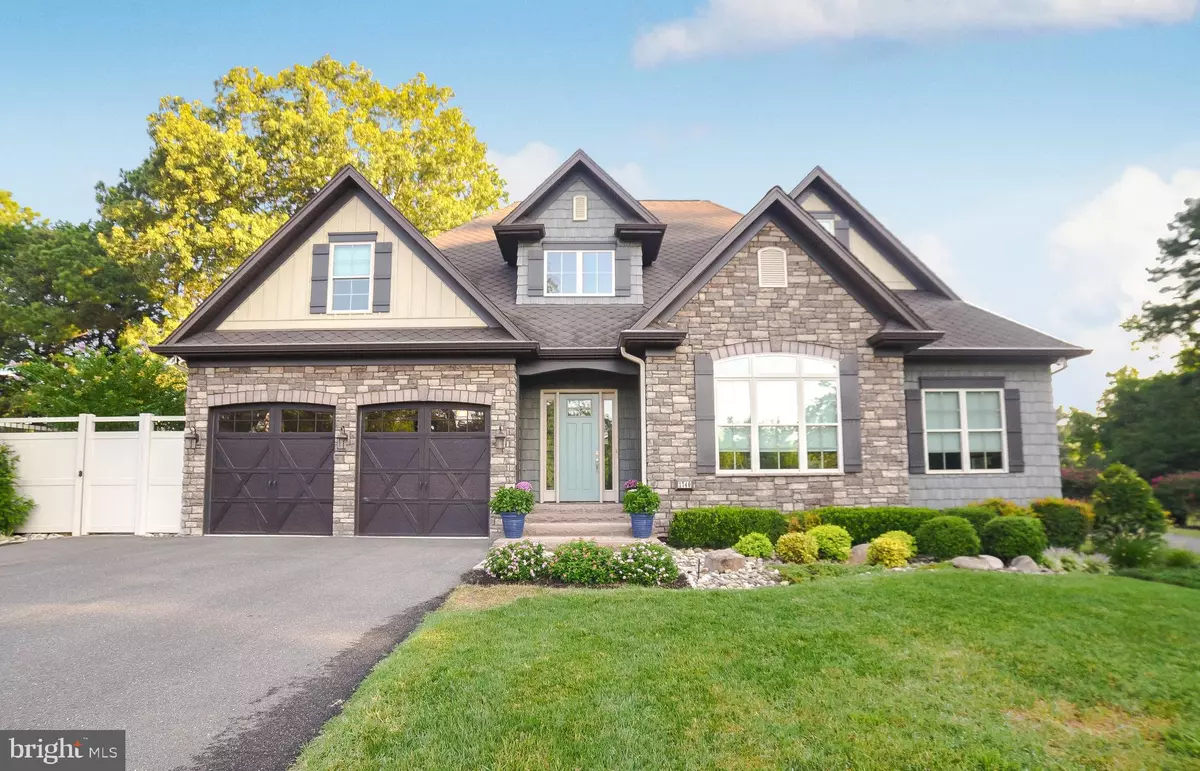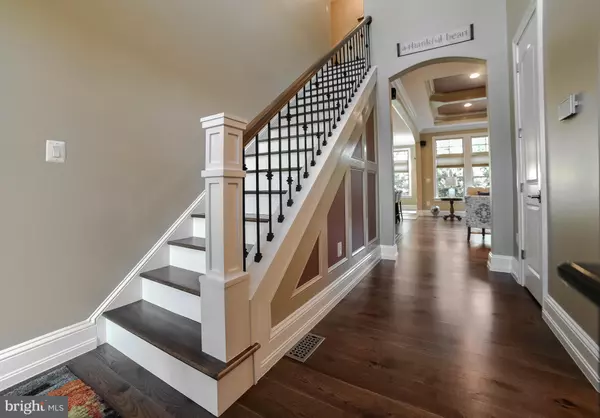$825,000
$825,000
For more information regarding the value of a property, please contact us for a free consultation.
1740 PLATINUM DR Lusby, MD 20657
6 Beds
4 Baths
6,515 SqFt
Key Details
Sold Price $825,000
Property Type Single Family Home
Sub Type Detached
Listing Status Sold
Purchase Type For Sale
Square Footage 6,515 sqft
Price per Sqft $126
Subdivision Hidden Treasure
MLS Listing ID MDCA2001830
Sold Date 11/12/21
Style Other
Bedrooms 6
Full Baths 4
HOA Y/N N
Abv Grd Liv Area 4,505
Originating Board BRIGHT
Year Built 2015
Annual Tax Amount $7,445
Tax Year 2021
Lot Size 2.390 Acres
Acres 2.39
Property Sub-Type Detached
Property Description
This Beautiful Property is Like No Other, built on 2.394 Acres in Hidden Treasure Phase II, and has NO HOA. The deed includes two addresses: 1740 for the Main House and 1742 for the Apartment, Office and Additional Garages. It is Builder-Owned with a great deal of unique additions and upgrades throughout.
The Larger Home has approximately 5000sf of Living Space with a 453Sf. 2-Car Garage and 284 sf Screened-In Back Porch with Fireplace. On the Main Floor you'll enjoy 10 Foot Ceilings, 8 Foot Doors, Crown Molding, 8" White Trim Molding, Trey Ceilings in the Family Room and Owner's Suite, Recessed Lighting and Custom Window Treatments. Living Room includes a Bar Area with Wine Fridge. Beverage Fridge, and Icemaker. Gourmet Kitchen has Kitchenaid Stainless Appliances with a 2nd Convection Oven and Food Warmer, Pot Filler, and Butler's Pantry, perfect for entertaining! Owner's Suite Bathroom has Heated Floors, Custom Tile Shower, and Jetted and Heated Tub. Office on Main Level can be a Bedroom as well. Hickory Random Plank Engineered Hardwood Floors on Main and Upper Levels. Upper Level includes Two Bedrooms, Built-in Shelving, and Full Bathroom. Basement has a Gym with Rubber Floor, Kitchenette with 2nd Refrigerator, Full Bath with Heated Floor, and a Theater Room that may also be used as a Bedroom. The Entire Home is Wired for an Indoor Speaker System and Generator. Backyard has Pristine Landscaping with a 1500sf Patio and Outdoor Kitchen equipped with Gas Grill, Sink, & Fridge.
The Office/Tenant Apartment has approximately 1800sf of Living Space with 2 Garage Bays (511sq and 384sf). Additional Full Bath w/ Outside Entrance. Lower Level Office Space with Kitchenette and Bathroom. Upper Level Apartment with Full Kitchen, Wine Fridge, 1 Bedroom, 1.5 Bath, and Deck. This Property is on its own Electric Bill, can be used for a Business and Tenant Living or may be used for extended Family on the same Property or an In-Law Suite or an Air B&B. It could be extra income and someone paying part of the Mortgage. The Possibilities are endless.
The Property is on One Well with Water Softener and has 2 Septic Systems. The Total Property has 2 Tankless Hot Water Heaters, 3 Heat Pump Systems, 2 Full Kitchens, 2 Kitchenettes, 4 Full Size Refrigerators, 3 Ranges, 3 Microwaves, 3 Washers and Dryers, 2 Wine Fridges ,2 Garage Heaters and 2 Gas Fireplaces.
All Showings must be for Pre-Approved Clients. Thank you for showing!
Location
State MD
County Calvert
Zoning RESIDENTIAL
Rooms
Other Rooms Bedroom 4
Basement Connecting Stairway, Daylight, Full, Fully Finished, Heated, Outside Entrance, Side Entrance, Windows
Main Level Bedrooms 3
Interior
Interior Features 2nd Kitchen, Breakfast Area, Bar, Butlers Pantry, Ceiling Fan(s), Dining Area, Family Room Off Kitchen, Floor Plan - Open, Formal/Separate Dining Room, Kitchen - Gourmet, Recessed Lighting, Stall Shower, Store/Office, Studio, Walk-in Closet(s), Wet/Dry Bar, Window Treatments, Wood Floors, Water Treat System, Upgraded Countertops, Soaking Tub, Kitchenette, Crown Moldings, Built-Ins, Attic, Wainscotting
Hot Water Tankless, Electric
Heating Heat Pump(s), Heat Pump - Gas BackUp, Wall Unit
Cooling Ceiling Fan(s), Heat Pump(s), Programmable Thermostat, Zoned
Flooring Ceramic Tile, Hardwood, Laminate Plank, Luxury Vinyl Plank
Fireplaces Number 2
Fireplaces Type Double Sided, Gas/Propane
Equipment Built-In Microwave, Dishwasher, Disposal, Dryer, Energy Efficient Appliances, Exhaust Fan, Extra Refrigerator/Freezer, Icemaker, Microwave, Oven - Double, Oven - Self Cleaning, Oven/Range - Electric, Oven/Range - Gas, Range Hood, Six Burner Stove, Stainless Steel Appliances, Washer, Washer - Front Loading, Washer/Dryer Stacked, Water Heater - Tankless
Fireplace Y
Window Features Double Hung,Double Pane,Energy Efficient,ENERGY STAR Qualified,Insulated,Low-E,Screens,Sliding,Transom,Vinyl Clad
Appliance Built-In Microwave, Dishwasher, Disposal, Dryer, Energy Efficient Appliances, Exhaust Fan, Extra Refrigerator/Freezer, Icemaker, Microwave, Oven - Double, Oven - Self Cleaning, Oven/Range - Electric, Oven/Range - Gas, Range Hood, Six Burner Stove, Stainless Steel Appliances, Washer, Washer - Front Loading, Washer/Dryer Stacked, Water Heater - Tankless
Heat Source Electric, Propane - Leased
Exterior
Exterior Feature Deck(s), Porch(es), Patio(s), Screened
Parking Features Additional Storage Area, Garage - Front Entry, Garage - Rear Entry, Garage Door Opener, Inside Access, Oversized
Garage Spaces 20.0
Utilities Available Cable TV, Propane, Electric Available
Water Access N
Roof Type Architectural Shingle,Asphalt
Street Surface Black Top
Accessibility Doors - Lever Handle(s)
Porch Deck(s), Porch(es), Patio(s), Screened
Road Frontage City/County
Attached Garage 2
Total Parking Spaces 20
Garage Y
Building
Lot Description Front Yard, Landscaping, No Thru Street, Partly Wooded, Private, Rear Yard, SideYard(s), Trees/Wooded
Story 2.5
Foundation Permanent
Sewer Private Septic Tank
Water Well, Well-Shared
Architectural Style Other
Level or Stories 2.5
Additional Building Above Grade, Below Grade
New Construction N
Schools
School District Calvert County Public Schools
Others
Senior Community No
Tax ID 0501252513
Ownership Fee Simple
SqFt Source Assessor
Acceptable Financing Conventional
Listing Terms Conventional
Financing Conventional
Special Listing Condition Standard
Read Less
Want to know what your home might be worth? Contact us for a FREE valuation!

Our team is ready to help you sell your home for the highest possible price ASAP

Bought with Natalya P. Ford • EXP Realty, LLC
GET MORE INFORMATION





