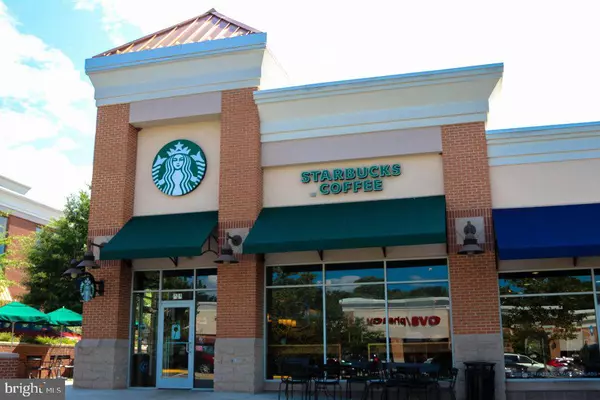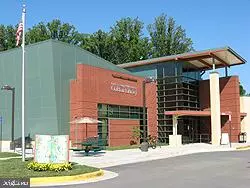$1,100,000
$1,195,000
7.9%For more information regarding the value of a property, please contact us for a free consultation.
2830 HUNTER MILL RD Oakton, VA 22124
4 Beds
4 Baths
4,288 SqFt
Key Details
Sold Price $1,100,000
Property Type Single Family Home
Sub Type Detached
Listing Status Sold
Purchase Type For Sale
Square Footage 4,288 sqft
Price per Sqft $256
Subdivision Rice Prop
MLS Listing ID VAFX1086794
Sold Date 11/23/20
Style Colonial
Bedrooms 4
Full Baths 3
Half Baths 1
HOA Y/N N
Abv Grd Liv Area 3,718
Originating Board BRIGHT
Year Built 1982
Annual Tax Amount $13,401
Tax Year 2020
Lot Size 5.094 Acres
Acres 5.09
Property Description
****"SELLERS OPEN TO ACCEPTING BACKUP OFFERS *****RENOVATE OR BUILD YOUR DREAM HOME HERE on FIVE STUNNING PASTORAL ACRES with MATURE TREES AND ULTIMATE PRIVACY with AN IN-GROUND SWIMMING POOL!! LOCATION IS EVERYTHING! WALKING DISTANCE TO SHOPS, RESTAURANTS AND THE OAKTON COMMUNITY PARK! Quaint community feel but only MINUTES TO CHAIN BRIDGE ROAD, Route 66, GEORGE MASON UNIVERSITY and METRO! ******** BRING YOUR HORSES & YOUR NEW HOME PLANS! ******* Beautiful property with EXCELLENT RESIDENTIAL DEVELOPMENT OPPORTUNITY ZONED R-1 sited on a PRIVATE LOT WITH MATURE TREES. Existing home is a Dutch Colonial with five levels and over 4200 square feet of living space with a 2015 roof. House sold in AS-IS Condition. Property is surrounded by an enclave of million dollar homes! YOU WILL LOVE LIVING ON THIS GORGEOUS PROPERTY!
Location
State VA
County Fairfax
Zoning RES
Rooms
Basement Connecting Stairway, Fully Finished, Heated
Interior
Interior Features Attic, Kitchen - Country, Dining Area, Primary Bath(s)
Hot Water Electric
Heating Forced Air
Cooling Central A/C, Zoned
Fireplaces Number 2
Fireplace Y
Heat Source Electric
Exterior
Exterior Feature Deck(s), Porch(es)
Parking Features Garage - Side Entry
Garage Spaces 2.0
Fence Rear
Pool In Ground
Water Access N
View Trees/Woods, Garden/Lawn, Panoramic
Roof Type Asphalt
Accessibility None
Porch Deck(s), Porch(es)
Attached Garage 2
Total Parking Spaces 2
Garage Y
Building
Lot Description Backs to Trees, Cleared, Trees/Wooded, Private, Secluded, Open
Story 3
Sewer Septic Exists
Water Well
Architectural Style Colonial
Level or Stories 3
Additional Building Above Grade, Below Grade
New Construction N
Schools
Elementary Schools Oakton
Middle Schools Thoreau
High Schools Oakton
School District Fairfax County Public Schools
Others
Senior Community No
Tax ID 47-2-12- -B
Ownership Fee Simple
SqFt Source Assessor
Horse Property Y
Special Listing Condition Standard
Read Less
Want to know what your home might be worth? Contact us for a FREE valuation!

Our team is ready to help you sell your home for the highest possible price ASAP

Bought with Arlene C Mains • KW Metro Center

GET MORE INFORMATION





