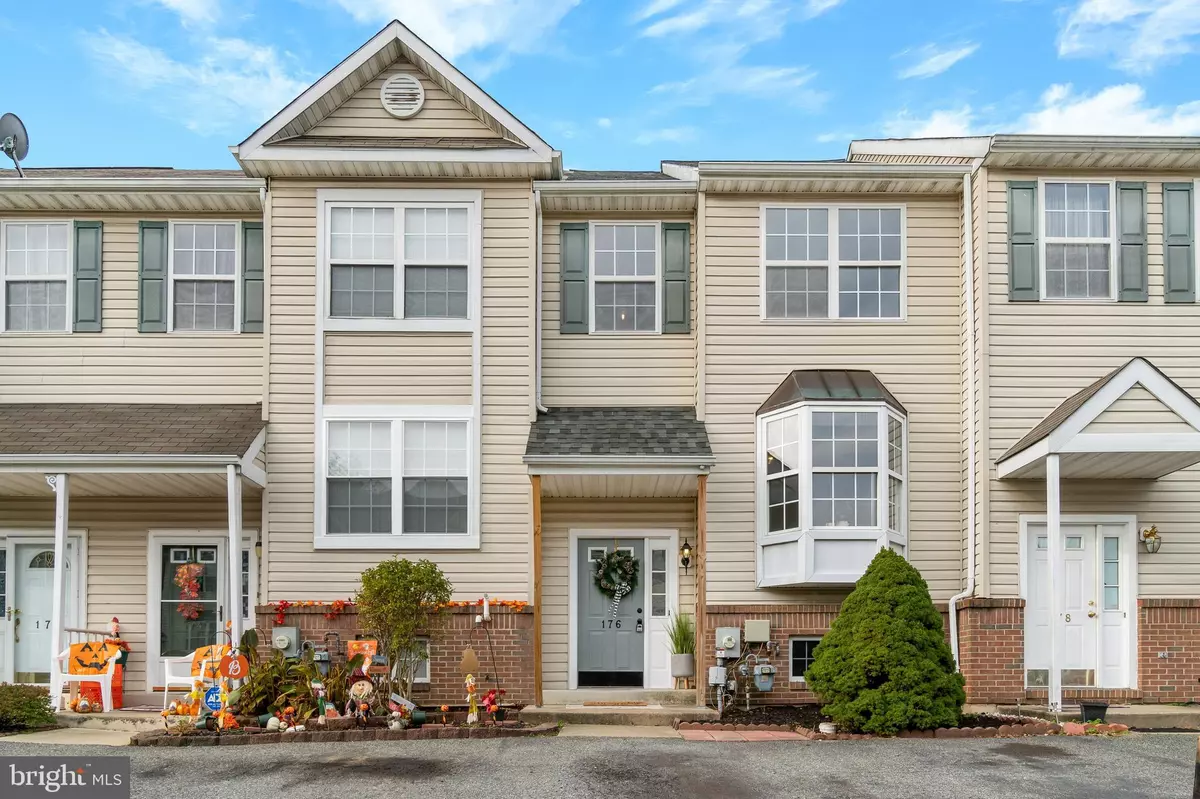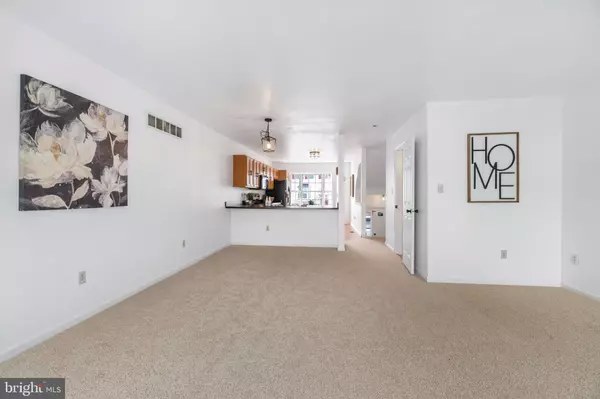$232,500
$219,900
5.7%For more information regarding the value of a property, please contact us for a free consultation.
176 VALERIE LN Bear, DE 19701
2 Beds
2 Baths
1,800 SqFt
Key Details
Sold Price $232,500
Property Type Townhouse
Sub Type Interior Row/Townhouse
Listing Status Sold
Purchase Type For Sale
Square Footage 1,800 sqft
Price per Sqft $129
Subdivision Forest Glen Pinewo
MLS Listing ID DENC2010386
Sold Date 12/30/21
Style Traditional
Bedrooms 2
Full Baths 1
Half Baths 1
HOA Fees $14/ann
HOA Y/N Y
Abv Grd Liv Area 1,300
Originating Board BRIGHT
Year Built 2000
Annual Tax Amount $1,982
Tax Year 2021
Lot Size 2,178 Sqft
Acres 0.05
Lot Dimensions 18.00 x 110.00
Property Description
FOLLOW MY HEELS to this newly renovated townhome with a brand new roof, fresh paint, and flooring throughout. Eat-in kitchen with bay window offers natural light, stainless range and refrigerator, new black counters and hardware, and breakfast bar. Dining area flows into the living room and offers a convenient powder room with new vinyl plank flooring and vanity and glass sliding doors leading to a cozy back deck. Upstairs offers two bedrooms, including the owner's suite with vaulted ceiling and a walk-in closet with direct access to a full bath with new plank flooring, vanity, and fixtures. Large second bedroom just down the hall and a large lower level room that could be used as a 3rd bedroom or rec room and has direct access to the exterior. Fully fenced backyard for privacy & entertaining!. Many fixtures and hardware were updated to neutral black. Just a short drive from Caravel Academy, Glasgow Park, and Route 40 & I-95 commuter roads. Call today if you would love a tour, this home won't last!
Location
State DE
County New Castle
Area South Of The Canal (30907)
Zoning NCTH
Rooms
Basement Full
Interior
Interior Features Carpet, Family Room Off Kitchen, Floor Plan - Open, Kitchen - Eat-In
Hot Water Natural Gas
Heating Forced Air
Cooling Central A/C
Flooring Carpet, Laminate Plank
Equipment Dryer, Washer, Refrigerator, Dishwasher
Appliance Dryer, Washer, Refrigerator, Dishwasher
Heat Source Natural Gas
Laundry Basement
Exterior
Exterior Feature Deck(s)
Fence Wood, Privacy
Water Access N
Roof Type Shingle
Accessibility None
Porch Deck(s)
Garage N
Building
Story 3
Foundation Permanent
Sewer Public Sewer
Water Public
Architectural Style Traditional
Level or Stories 3
Additional Building Above Grade, Below Grade
Structure Type Dry Wall
New Construction N
Schools
Middle Schools Gauger-Cobbs
High Schools Glasgow
School District Christina
Others
Senior Community No
Tax ID 11-028.20-207
Ownership Fee Simple
SqFt Source Assessor
Acceptable Financing Cash, FHA, Conventional, VA
Listing Terms Cash, FHA, Conventional, VA
Financing Cash,FHA,Conventional,VA
Special Listing Condition Standard
Read Less
Want to know what your home might be worth? Contact us for a FREE valuation!

Our team is ready to help you sell your home for the highest possible price ASAP

Bought with Jason C Morris • EXP Realty, LLC

GET MORE INFORMATION





