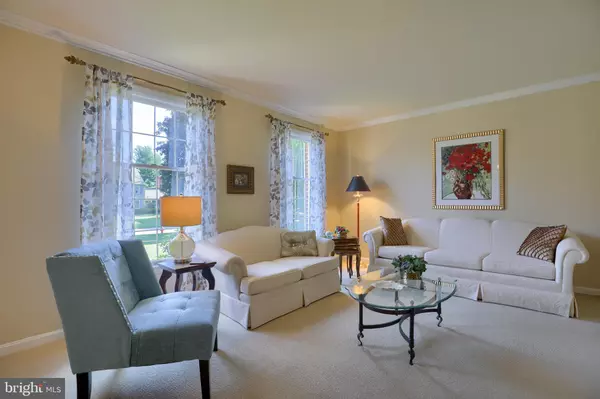$385,000
$364,900
5.5%For more information regarding the value of a property, please contact us for a free consultation.
448 WETHERBURN DR Lancaster, PA 17601
4 Beds
3 Baths
2,582 SqFt
Key Details
Sold Price $385,000
Property Type Single Family Home
Sub Type Detached
Listing Status Sold
Purchase Type For Sale
Square Footage 2,582 sqft
Price per Sqft $149
Subdivision Wetherburn
MLS Listing ID PALA165926
Sold Date 08/24/20
Style Colonial,Traditional
Bedrooms 4
Full Baths 2
Half Baths 1
HOA Y/N N
Abv Grd Liv Area 2,582
Originating Board BRIGHT
Year Built 1979
Annual Tax Amount $6,053
Tax Year 2020
Lot Size 0.510 Acres
Acres 0.51
Lot Dimensions 110x200
Property Description
Meticulously cared for and beautifully maintained by sellers for the past 37 years*lovely home for entertaining both indoors and out*13x10 entrance foyer with slate tile flooring*crown molding living and dining rooms, first floor study, master bedroom*chair rail in dining room and first floor study*hardwood kitchen-breakfast room-powder room-family room-study floors*light and bright white kitchen with tile countertops and backsplash-closet and cabinet pantry-trash compacter-stainless steel appliances-smooth top electric range-breakfast bar with pendant lighting-Swanstone sink*sunken family room with brick wood-burning fireplace*powder room access to screen porch and rear yard ideal for outdoor entertaining*20x12 tiled three-season porch with beadboard ceiling and 18x12 paver patio overlooking a serene, level backyard*quiet loop street with no through traffic*entire interior of the home recently repainted*bathrooms remodeled 2000 including tile floors, cultured marble vanity tops, heat light in master bathroom, jetted tub in main bath*compartmentalized main bath with double vanity and makeup niche*exterior wide beaded vinyl siding 2004*sump pump 2013*HVAC system 2016*storm doors-water heater 2017*water softener-sliding door to screen porch 2018*master bedroom, 2nd floor hall and stair carpeting-well pump 2019*driveway sealed-gutter guards 2020*programmable thermostat*attic pull-down stairs in finished two-car garage*rec room lower level with drylocked walls and carpeted floors*2nd floor laundry with cabinets above*a wonderful place to call home!
Location
State PA
County Lancaster
Area Manheim Twp (10539)
Zoning RESIDENTIAL
Rooms
Other Rooms Living Room, Dining Room, Primary Bedroom, Bedroom 2, Bedroom 3, Bedroom 4, Kitchen, Family Room, Foyer, Study, Laundry, Bathroom 2, Primary Bathroom, Half Bath
Basement Full, Interior Access, Sump Pump, Unfinished
Interior
Interior Features Attic, Breakfast Area, Carpet, Ceiling Fan(s), Chair Railings, Crown Moldings, Family Room Off Kitchen, Floor Plan - Traditional, Formal/Separate Dining Room, Kitchen - Eat-In, Kitchen - Table Space, Primary Bath(s), Pantry, Stall Shower, Upgraded Countertops, Walk-in Closet(s), Water Treat System, WhirlPool/HotTub, Wood Floors
Hot Water Electric
Heating Forced Air, Heat Pump(s)
Cooling Central A/C
Flooring Hardwood, Carpet, Slate, Tile/Brick
Fireplaces Number 1
Fireplaces Type Fireplace - Glass Doors, Wood
Equipment Dishwasher, Disposal, Oven - Self Cleaning, Oven/Range - Electric, Water Heater, Trash Compactor
Fireplace Y
Window Features Double Pane,Insulated,Screens
Appliance Dishwasher, Disposal, Oven - Self Cleaning, Oven/Range - Electric, Water Heater, Trash Compactor
Heat Source Electric
Laundry Upper Floor
Exterior
Exterior Feature Patio(s), Porch(es), Screened
Garage Garage - Front Entry, Garage Door Opener
Garage Spaces 2.0
Utilities Available Cable TV Available, Electric Available, Phone Available, Water Available, Under Ground, Sewer Available
Water Access N
Roof Type Fiberglass,Composite
Accessibility None
Porch Patio(s), Porch(es), Screened
Attached Garage 2
Total Parking Spaces 2
Garage Y
Building
Lot Description Landscaping, Level, Rear Yard, Front Yard, SideYard(s)
Story 2
Foundation Crawl Space, Block
Sewer Public Sewer
Water Well
Architectural Style Colonial, Traditional
Level or Stories 2
Additional Building Above Grade, Below Grade
Structure Type Dry Wall
New Construction N
Schools
Elementary Schools Bucher
Middle Schools Manheim Township
High Schools Manheim Township
School District Manheim Township
Others
Senior Community No
Tax ID 390-08482-0-0000
Ownership Fee Simple
SqFt Source Assessor
Security Features Smoke Detector,Carbon Monoxide Detector(s)
Acceptable Financing Conventional, FHA, VA
Listing Terms Conventional, FHA, VA
Financing Conventional,FHA,VA
Special Listing Condition Standard
Read Less
Want to know what your home might be worth? Contact us for a FREE valuation!

Our team is ready to help you sell your home for the highest possible price ASAP

Bought with Beth A Andrew • Coldwell Banker Realty

GET MORE INFORMATION





