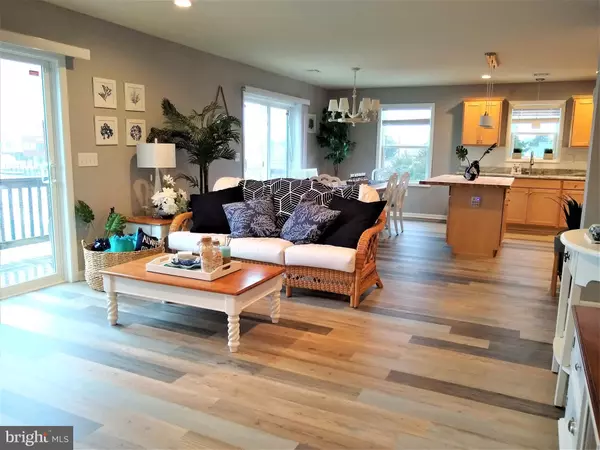$330,000
$347,000
4.9%For more information regarding the value of a property, please contact us for a free consultation.
41 LAKE SUPERIOR DR Tuckerton, NJ 08087
3 Beds
2 Baths
1,320 SqFt
Key Details
Sold Price $330,000
Property Type Single Family Home
Sub Type Detached
Listing Status Sold
Purchase Type For Sale
Square Footage 1,320 sqft
Price per Sqft $250
Subdivision Mystic Island
MLS Listing ID NJOC397304
Sold Date 06/22/20
Style Raised Ranch/Rambler
Bedrooms 3
Full Baths 2
HOA Y/N N
Abv Grd Liv Area 1,320
Originating Board BRIGHT
Year Built 2015
Annual Tax Amount $4,931
Tax Year 2019
Lot Size 5,000 Sqft
Acres 0.11
Lot Dimensions 50.00 x 100.00
Property Description
Stunning waterfront raised ranch with breath taking views of intersecting lagoons, VINYL BULKHEAD & quick access to open bay then minutes to inlet to Atlantic Ocean. Freshly painted bright open floor plan, take advantage of water views from everywhere in the room along with 2 sliders leading to your wrap around decking with vinyl wrapped railing. New granite counter tops, center island, stainless steel appliances and new top of the line flooring. Spacious 3 bedrooms, 2 full baths, (one in master bedroom) central air conditions, natural gas heating, public water & public sewer. Low maintenance stoned landscaping. Come enjoy waterfront living today. Check out the outdoor living & entertaining space too. Imagine relaxing waterside or having a get together or BBQ while catching the bay breeze, swing, fish, crab right off your private dock, Take a ride via paddle boat, wave runner, jet ski or motor boat right from your back yard, Enjoy fishing, clamming, boating, sailing on one of the cleanest bays in NJ. Local golf, casual & fine dining, state parks & wildlife refuge. Enjoy weekly festivals and live music at local Tuckerton Seaport. This place has it all. Minutes to the pristine beaches of Long Beach Island by car or boat.
Location
State NJ
County Ocean
Area Little Egg Harbor Twp (21517)
Zoning R-50
Rooms
Main Level Bedrooms 3
Interior
Interior Features Ceiling Fan(s), Combination Dining/Living, Combination Kitchen/Living, Dining Area, Entry Level Bedroom, Floor Plan - Open, Kitchen - Island, Primary Bath(s), Tub Shower, Upgraded Countertops
Heating Forced Air
Cooling Central A/C
Flooring Laminated, Vinyl, Carpet
Equipment Dishwasher, Dryer, Microwave, Oven/Range - Gas, Washer, Stainless Steel Appliances, Stove, Refrigerator
Appliance Dishwasher, Dryer, Microwave, Oven/Range - Gas, Washer, Stainless Steel Appliances, Stove, Refrigerator
Heat Source Natural Gas
Laundry Has Laundry, Main Floor
Exterior
Waterfront Description Private Dock Site
Water Access Y
Water Access Desc Canoe/Kayak,Boat - Powered,Fishing Allowed,Personal Watercraft (PWC),Private Access,Sail,Swimming Allowed,Waterski/Wakeboard
View Canal, Water
Roof Type Shingle
Accessibility Doors - Swing In
Garage N
Building
Lot Description Bulkheaded, Level
Story 1
Foundation Pilings
Sewer Public Sewer
Water Public
Architectural Style Raised Ranch/Rambler
Level or Stories 1
Additional Building Above Grade, Below Grade
New Construction N
Others
Senior Community No
Tax ID 17-00325 50-00021
Ownership Fee Simple
SqFt Source Assessor
Acceptable Financing FHA, Conventional, Cash, VA, Negotiable
Listing Terms FHA, Conventional, Cash, VA, Negotiable
Financing FHA,Conventional,Cash,VA,Negotiable
Special Listing Condition Standard
Read Less
Want to know what your home might be worth? Contact us for a FREE valuation!

Our team is ready to help you sell your home for the highest possible price ASAP

Bought with Stefanie R Prettyman • Keller Williams Real Estate - Princeton

GET MORE INFORMATION





